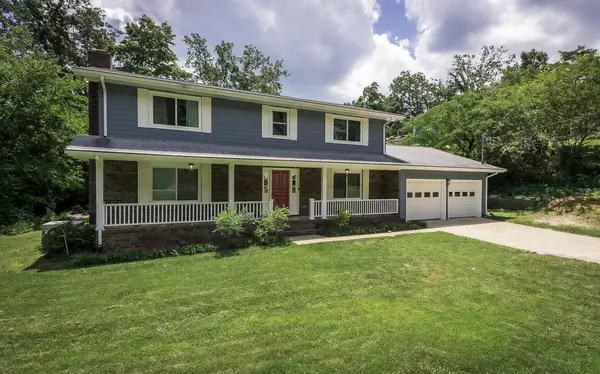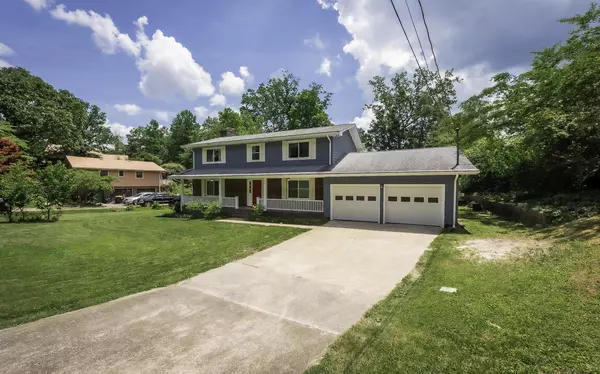$304,000
$299,900
1.4%For more information regarding the value of a property, please contact us for a free consultation.
4 Beds
3 Baths
2,132 SqFt
SOLD DATE : 08/25/2022
Key Details
Sold Price $304,000
Property Type Single Family Home
Sub Type Single Family Residence
Listing Status Sold
Purchase Type For Sale
Square Footage 2,132 sqft
Price per Sqft $142
Subdivision Valley View
MLS Listing ID 1355728
Sold Date 08/25/22
Bedrooms 4
Full Baths 2
Half Baths 1
Originating Board Greater Chattanooga REALTORS®
Year Built 1976
Lot Dimensions 130X231.04
Property Description
Welcome to 2406 Haven Cove Lane. This 4 bedroom, 2.5 bath home is situated on a quiet Cul-de-sac in the Valley View neighborhood and is only minutes to all of the restaurants and shops of Hamilton Place and I-75. This is also in the county, so no city taxes and there is not an HOA. This features a traditional floor plan with the formal living room and dining room on either side of the foyer, eat-in kitchen with newer stainless appliances, den/family room with gas fireplace, laundry room and half bath all on the main level. Step upstairs to the owners suite with private bath and 3 additional bedrooms and full bath. The large 2 car garage has plenty of storage and work space . The nice screened-in porch and deck are perfect for relaxing and grilling out. The kids and pets will love to run and play in the back yard that has mature fruit trees. The roof is appx 7 years old and the HVAC is appx 5 years. This home has been well maintained and is ready for new owners. Make your appointment for your private showing today.
Location
State TN
County Hamilton
Rooms
Basement Crawl Space
Interior
Interior Features Eat-in Kitchen, Entrance Foyer, Separate Dining Room, Tub/shower Combo
Heating Central
Cooling Central Air
Flooring Carpet, Hardwood
Fireplaces Number 1
Fireplaces Type Den, Family Room, Gas Log
Fireplace Yes
Appliance Gas Water Heater, Free-Standing Gas Range, Dishwasher
Heat Source Central
Laundry Electric Dryer Hookup, Gas Dryer Hookup, Laundry Room, Washer Hookup
Exterior
Parking Features Off Street
Garage Spaces 2.0
Garage Description Attached, Off Street
Utilities Available Cable Available
Roof Type Shingle
Porch Deck, Patio, Porch, Porch - Covered, Porch - Screened
Total Parking Spaces 2
Garage Yes
Building
Lot Description Gentle Sloping, Level
Faces Take I-75 N to Jenkins Rd. Take exit 7A-B Continue on Jenkins Rd. Take Standifer Gap Rd to Haven Cove Ln
Story Two
Foundation Brick/Mortar, Stone
Sewer Septic Tank
Water Public
Structure Type Brick,Other
Schools
Elementary Schools Wolftever Elementary
Middle Schools East Hamilton
High Schools East Hamilton
Others
Senior Community No
Tax ID 149m E 017
Acceptable Financing Cash, Conventional, FHA, VA Loan, Owner May Carry
Listing Terms Cash, Conventional, FHA, VA Loan, Owner May Carry
Read Less Info
Want to know what your home might be worth? Contact us for a FREE valuation!

Our team is ready to help you sell your home for the highest possible price ASAP
"My job is to find and attract mastery-based agents to the office, protect the culture, and make sure everyone is happy! "






