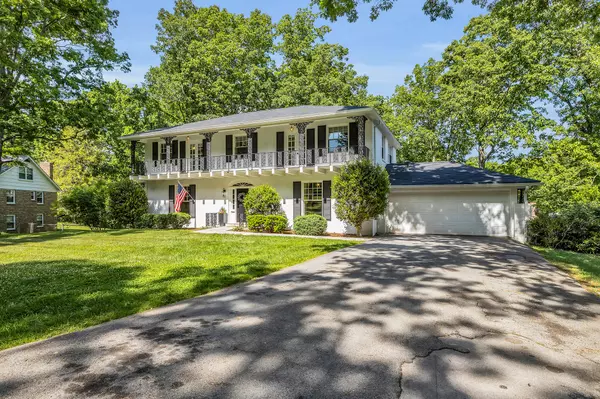$910,000
$900,000
1.1%For more information regarding the value of a property, please contact us for a free consultation.
5 Beds
5 Baths
4,000 SqFt
SOLD DATE : 06/14/2022
Key Details
Sold Price $910,000
Property Type Single Family Home
Sub Type Single Family Residence
Listing Status Sold
Purchase Type For Sale
Square Footage 4,000 sqft
Price per Sqft $227
Subdivision Shepherd Forest
MLS Listing ID 1355029
Sold Date 06/14/22
Style Contemporary
Bedrooms 5
Full Baths 4
Half Baths 1
HOA Fees $3/ann
Originating Board Greater Chattanooga REALTORS®
Year Built 1964
Lot Size 0.510 Acres
Acres 0.51
Lot Dimensions 136.5X151.5M
Property Description
Extraordinarily rare opportunity to own a fully-renovated 5 bedroom, 4.5 bath home in the highly desirable Shepherd Forest neighborhood situated in the heart of Signal Mountain. This home was masterfully updated with attention to detail, design and distinction. As you walk in the front door, the main floor has an open entertaining area with a classic contemporary feel and a touch of Old-World New Orleans sophistication. The gourmet kitchen boasts a large island with seating, 6-burner gas Kucht range, additional wall oven and built-in microwave and dual temperature-controlled wine rack (160 bottle capacity) and opens to the great room with a gas fireplace to create a wonderful family gathering space. Curl up with a book and relax on the covered porch with beadboard ceiling and new deck that opens to a large fenced-in backyard. The office/living area is perfect for a first-class work at home area complete with privacy. The top-of-the-line architectural Pella windows AND new custom window roller shades throughout the house add wonderful natural light and maintain energy efficiency. The second floor boasts upstairs laundry with a new washer and dryer unit, a utility sink, 4 spacious bedrooms, 3 full baths and a front facing French Quarter style covered porch. The owner's suite is complete with a walk-in closet, stand-alone tub, large shower and marble countertop. The design features continue from the second floor to the fully finished, walk out basement which could be used as a guest, au pair or young-adult suite with a full bath and small high-end kitchen with a stackable washer/dryer unit. The basement has separate heating and cooling and opens to the lower stone back deck. Storage abounds with outdoor and indoor storage rooms and built-in shelves and desks. This one-of-a-kind all-brick home has updated electrical, plumbing, new hardwoods throughout and a four-year old roof which will lead to years of low maintenance. Directly across the street from Shepherd Forest is the Signal Mountain swimming pool, playground area, basketball and tennis courts. If all you want to do is unpack your clothes and enjoy, the home is also available as a complete turnkey purchase that includes furniture, appliances, light fixtures, window treatments, kitchen dishes/utensils as stocked, and TVs. Schedule your private showing today!
Location
State TN
County Hamilton
Area 0.51
Rooms
Basement Finished, Unfinished
Interior
Interior Features Connected Shared Bathroom, Double Vanity, Granite Counters, High Ceilings, Low Flow Plumbing Fixtures, Separate Dining Room, Separate Shower, Sitting Area, Tub/shower Combo, Walk-In Closet(s)
Heating Central, Electric, Natural Gas
Cooling Central Air, Electric, Multi Units
Flooring Hardwood, Tile, Other
Fireplaces Number 1
Fireplaces Type Gas Log, Great Room
Fireplace Yes
Window Features Aluminum Frames,Clad,ENERGY STAR Qualified Windows,Low-Emissivity Windows,Wood Frames
Appliance Washer, Tankless Water Heater, Refrigerator, Microwave, Free-Standing Gas Range, Free-Standing Electric Range, Dryer, Disposal, Dishwasher, Convection Oven
Heat Source Central, Electric, Natural Gas
Laundry Electric Dryer Hookup, Gas Dryer Hookup, Laundry Room, Washer Hookup
Exterior
Parking Features Garage Door Opener
Garage Spaces 2.0
Garage Description Garage Door Opener
Pool Community
Utilities Available Cable Available, Electricity Available, Sewer Connected
Roof Type Shingle
Porch Covered, Deck, Patio, Porch, Porch - Covered
Total Parking Spaces 2
Garage Yes
Building
Lot Description Gentle Sloping
Faces Heading N on Signal Mountain Rd, continue straight onto Signal Mountain Blvd then straight onto Ridgeway Ave. Turn Right onto Barrington Rd. The house is on the Left.
Story Two
Foundation Block
Water Public
Architectural Style Contemporary
Structure Type Brick
Schools
Elementary Schools Thrasher Elementary
Middle Schools Signal Mountain Middle
High Schools Signal Mtn
Others
Senior Community No
Tax ID 108b A 026
Security Features Smoke Detector(s)
Acceptable Financing Cash, Conventional, Owner May Carry
Listing Terms Cash, Conventional, Owner May Carry
Read Less Info
Want to know what your home might be worth? Contact us for a FREE valuation!

Our team is ready to help you sell your home for the highest possible price ASAP
"My job is to find and attract mastery-based agents to the office, protect the culture, and make sure everyone is happy! "






