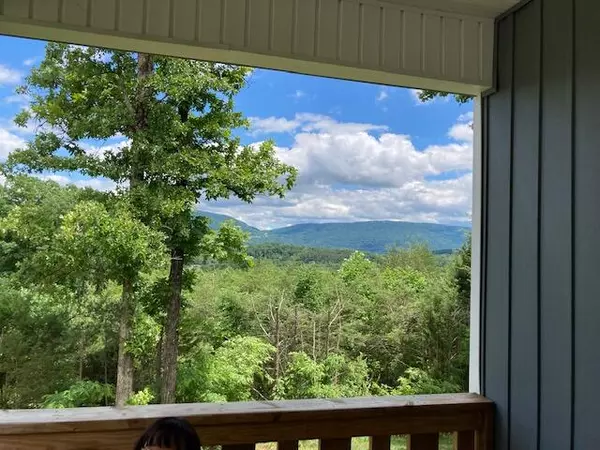$370,702
$365,702
1.4%For more information regarding the value of a property, please contact us for a free consultation.
3 Beds
2 Baths
1,796 SqFt
SOLD DATE : 07/13/2022
Key Details
Sold Price $370,702
Property Type Single Family Home
Sub Type Single Family Residence
Listing Status Sold
Purchase Type For Sale
Square Footage 1,796 sqft
Price per Sqft $206
Subdivision Ledford
MLS Listing ID 1356066
Sold Date 07/13/22
Bedrooms 3
Full Baths 2
Originating Board Greater Chattanooga REALTORS®
Year Built 2019
Lot Size 1.000 Acres
Acres 1.0
Lot Dimensions 360 x 140
Property Description
Price correction! Nearly brand new - one level home has long range scenic mountain views to enjoy . Private, but only a few minutes to Dunlap. Upgraded features include Custom 'soft close' cabinets and drawers in kitchen with built in pantry, back splash tile & breakfast island. Granite/slate countertops in kitchen and bath. Recessed lighting. Oversized 2 car garage w/storage area and attic access. Laundry Room w/shelves right off garage entrance. Hardwood and tile floors throughout; Bedrooms are carpeted. Spilt floor plan with roomy bedrooms and closets. Main bedroom has en-suite bathroom with double vanity and beautiful tiled walk-in shower; other bathroom has tub/shower combo. Beautifully landscaped with fenced back yard, complete with garden area for fresh veggies and fruits.
BONUS: 'Basement like' crawl space w/full sized door, shelving, head room and electric for all your yard and garden needs.
Don't miss out; Contact me soon.
Location
State TN
County Sequatchie
Area 1.0
Rooms
Basement Crawl Space
Interior
Interior Features Eat-in Kitchen, En Suite, Granite Counters, High Ceilings, Open Floorplan, Primary Downstairs, Split Bedrooms
Heating Central
Cooling Central Air, Electric
Flooring Carpet, Hardwood, Tile
Fireplace No
Window Features Vinyl Frames,Window Treatments
Appliance Refrigerator, Microwave, Free-Standing Electric Range, Electric Water Heater, Dishwasher
Heat Source Central
Laundry Electric Dryer Hookup, Gas Dryer Hookup, Laundry Room, Washer Hookup
Exterior
Garage Garage Door Opener, Kitchen Level
Garage Spaces 2.0
Garage Description Attached, Garage Door Opener, Kitchen Level
Utilities Available Electricity Available, Phone Available, Underground Utilities
View Mountain(s)
Roof Type Shingle
Porch Deck, Patio, Porch, Porch - Covered
Parking Type Garage Door Opener, Kitchen Level
Total Parking Spaces 2
Garage Yes
Building
Lot Description Gentle Sloping
Faces From Dunlap, take Rankin Ave to Fredonia Rd, then appx one mile make right on Tram Trail, then appx 1/2 mile make a sharp right on Scenic Mt. Trail. Home on left. S.O.P . No drive by showings By appointment only.
Story One
Foundation Block
Sewer Septic Tank
Water Public
Structure Type Vinyl Siding
Schools
Elementary Schools Griffith Elementary School
Middle Schools Sequatchie Middle
High Schools Sequatchie High
Others
Senior Community No
Tax ID 041 020.10
Security Features Smoke Detector(s)
Acceptable Financing Cash, Conventional, Owner May Carry
Listing Terms Cash, Conventional, Owner May Carry
Read Less Info
Want to know what your home might be worth? Contact us for a FREE valuation!

Our team is ready to help you sell your home for the highest possible price ASAP

"My job is to find and attract mastery-based agents to the office, protect the culture, and make sure everyone is happy! "






