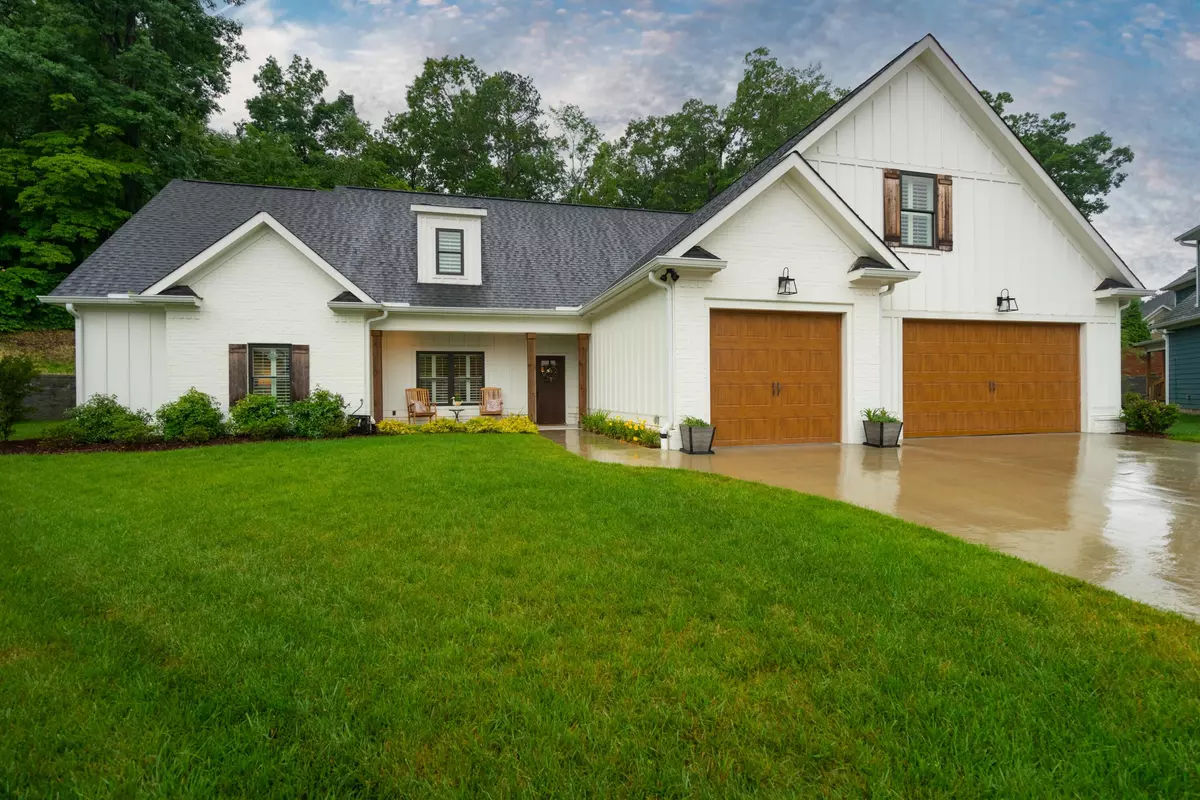$635,000
$639,900
0.8%For more information regarding the value of a property, please contact us for a free consultation.
3 Beds
3 Baths
2,674 SqFt
SOLD DATE : 07/26/2022
Key Details
Sold Price $635,000
Property Type Single Family Home
Sub Type Single Family Residence
Listing Status Sold
Purchase Type For Sale
Square Footage 2,674 sqft
Price per Sqft $237
Subdivision Greystone Pointe
MLS Listing ID 1355941
Sold Date 07/26/22
Style Contemporary
Bedrooms 3
Full Baths 2
Half Baths 1
HOA Fees $33/ann
Originating Board Greater Chattanooga REALTORS®
Year Built 2019
Lot Size 0.360 Acres
Acres 0.36
Lot Dimensions 192X109X150X76
Property Description
If you have discerning taste and appreciate the finer things in life, you need to see 9402 Silver Stone Ln! This 3 bedroom, 2.5 bath custom built home is situated on a private cul-de-sac and has mountain views. Enjoy beautiful sunrises each and every morning from the covered front porch. Moving around back - check out the heated fiberglass pool, motorized awning, natural gas grill, and screen in porch. Entertaining friends and family will be a breeze. As you step through the front door, you will appreciate the ''attention to detail'' at every corner. Formal dining space leads to the great room which is centered around a cozy gas log fireplace. Cook's kitchen boasts granite countertops, island, stainless appliances, large hidden pantry, and loads of cabinet/counter space. Located on the main is the private master suite and WOW - this master bath is like visiting an upscale spa - separate vanities, powder area and gorgeous walk-in shower. To round out this level are two more generously sized bedrooms and a laundry room. Need more space? Upstairs is a huge bonus/media room. This home should absolutely be on your must see list! Call us today to schedule your private showing.
Location
State TN
County Hamilton
Area 0.36
Rooms
Basement None
Interior
Interior Features Breakfast Nook, Connected Shared Bathroom, Double Vanity, Granite Counters, High Ceilings, Low Flow Plumbing Fixtures, Open Floorplan, Pantry, Primary Downstairs, Separate Dining Room, Separate Shower, Sitting Area, Tub/shower Combo, Walk-In Closet(s)
Heating Central, Natural Gas
Cooling Central Air, Electric, Multi Units
Flooring Carpet, Hardwood, Tile
Fireplaces Number 1
Fireplaces Type Gas Log, Gas Starter, Great Room
Fireplace Yes
Window Features Insulated Windows,Vinyl Frames,Window Treatments
Appliance Wall Oven, Tankless Water Heater, Microwave, Gas Water Heater, Gas Range, Disposal, Dishwasher, Convection Oven
Heat Source Central, Natural Gas
Laundry Electric Dryer Hookup, Gas Dryer Hookup, Laundry Room, Washer Hookup
Exterior
Parking Features Garage Door Opener, Kitchen Level, Off Street
Garage Spaces 3.0
Garage Description Attached, Garage Door Opener, Kitchen Level, Off Street
Pool Heated, In Ground, Other
Community Features Sidewalks
Utilities Available Cable Available, Electricity Available, Phone Available, Sewer Connected, Underground Utilities
View Mountain(s), Other
Roof Type Asphalt,Shingle
Porch Deck, Patio, Porch, Porch - Covered, Porch - Screened
Total Parking Spaces 3
Garage Yes
Building
Lot Description Cul-De-Sac, Level, Split Possible, Sprinklers In Front, Sprinklers In Rear
Faces Go East on East Brainerd Road, turn left on Ooltewah-Ringgold Road, and turn left on Silver Stone Lane.
Story One and One Half
Foundation Slab
Water Public
Architectural Style Contemporary
Structure Type Brick,Other
Schools
Elementary Schools Apison Elementary
Middle Schools East Hamilton
High Schools East Hamilton
Others
Senior Community No
Tax ID 150n C 020
Security Features Security System,Smoke Detector(s)
Acceptable Financing Cash, Conventional, VA Loan, Owner May Carry
Listing Terms Cash, Conventional, VA Loan, Owner May Carry
Read Less Info
Want to know what your home might be worth? Contact us for a FREE valuation!

Our team is ready to help you sell your home for the highest possible price ASAP

"My job is to find and attract mastery-based agents to the office, protect the culture, and make sure everyone is happy! "






