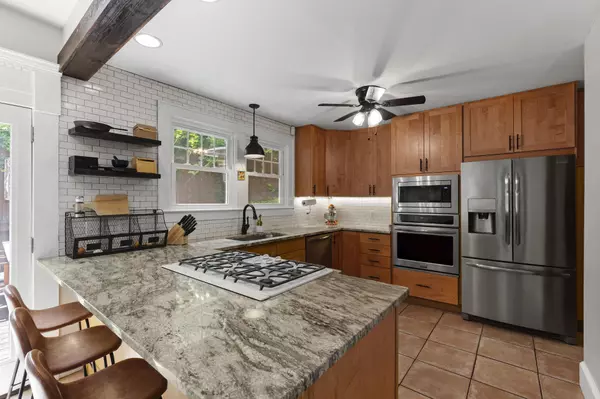$528,000
$495,000
6.7%For more information regarding the value of a property, please contact us for a free consultation.
3 Baths
3,532 SqFt
SOLD DATE : 07/06/2022
Key Details
Sold Price $528,000
Property Type Single Family Home
Sub Type Single Family Residence
Listing Status Sold
Purchase Type For Sale
Square Footage 3,532 sqft
Price per Sqft $149
Subdivision Highlands
MLS Listing ID 1355776
Sold Date 07/06/22
Full Baths 3
Originating Board Greater Chattanooga REALTORS®
Year Built 1930
Lot Size 10,454 Sqft
Acres 0.24
Lot Dimensions 82X132
Property Description
Incredibly charming1930's home with basement! Updated kitchen, 2 Bedrooms and 2 Full Baths plus fabulous extra room/office on Main level. Master Bath has been completely updated and Basement features 3rd Bedroom/ Den, an area for an office or exercise space AND a 3rd Full Bath! Walk from the kitchen onto your private deck for entertaining...Or sit on your screened porch for a late evening quiet retreat. The fully fenced back yard offers a pathway to a finished studio/apartment or in-law suite! The 'apartment' has been finished by the Sellers and offers a FULL bath, walk-in closet and an area for a kitchenette. Buyer responsible for performing all Due Diligence and verifying Schools, Square Footage, Acreage and all other pertinent information.
Location
State TN
County Hamilton
Area 0.24
Rooms
Basement Finished, Partial
Interior
Interior Features Eat-in Kitchen, En Suite, Granite Counters, Primary Downstairs, Separate Dining Room, Separate Shower, Tub/shower Combo, Walk-In Closet(s)
Heating Central
Cooling Central Air
Flooring Hardwood, Tile
Fireplaces Type Gas Log, Living Room
Fireplace Yes
Window Features Bay Window(s)
Appliance Refrigerator, Microwave, Gas Range, Disposal, Dishwasher, Convection Oven
Heat Source Central
Laundry Electric Dryer Hookup, Gas Dryer Hookup, Laundry Room, Washer Hookup
Exterior
Garage Garage Door Opener, Garage Faces Front
Garage Spaces 2.0
Garage Description Garage Door Opener, Garage Faces Front
Utilities Available Cable Available, Electricity Available, Phone Available, Sewer Connected
Roof Type Shingle
Porch Deck, Patio, Porch, Porch - Screened
Parking Type Garage Door Opener, Garage Faces Front
Total Parking Spaces 2
Garage Yes
Building
Lot Description Gentle Sloping
Faces North on Hixson Pike. Left on Englewood/Westwood. Bear to immediate RT on Englewood. Home on Left, Sign in Yard.
Story One
Foundation Block
Water Public
Additional Building Guest House
Structure Type Brick,Other
Schools
Elementary Schools Normal Park Elementary
Middle Schools Normal Park Upper
High Schools Red Bank High School
Others
Senior Community No
Tax ID 127i C 005
Security Features Smoke Detector(s)
Acceptable Financing Cash, Conventional, FHA, Owner May Carry
Listing Terms Cash, Conventional, FHA, Owner May Carry
Read Less Info
Want to know what your home might be worth? Contact us for a FREE valuation!

Our team is ready to help you sell your home for the highest possible price ASAP

"My job is to find and attract mastery-based agents to the office, protect the culture, and make sure everyone is happy! "






