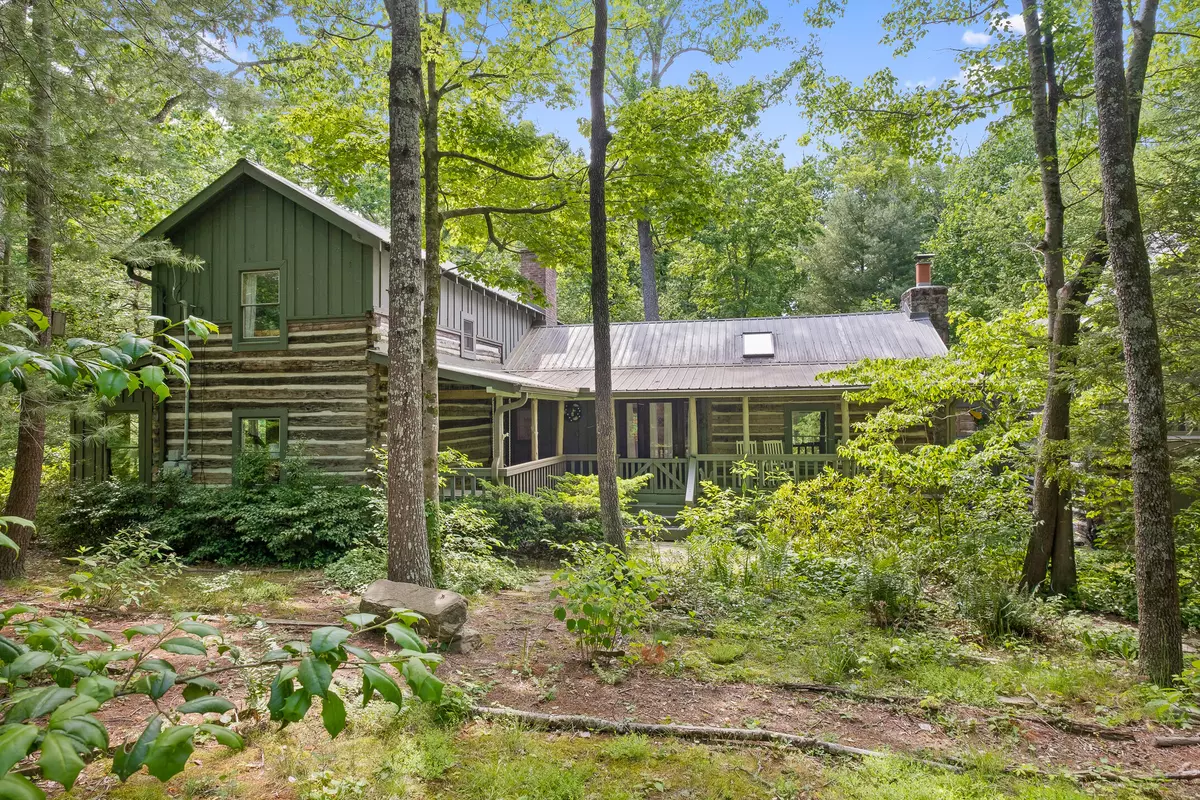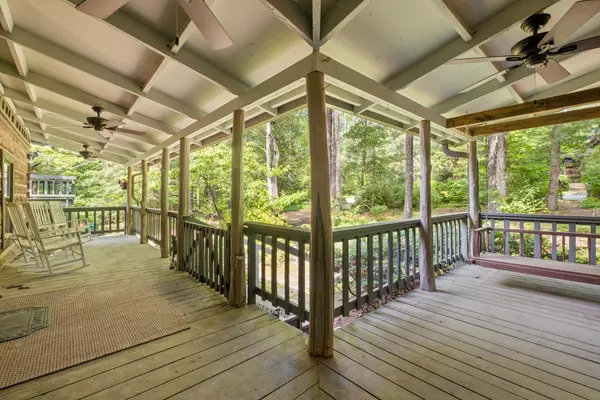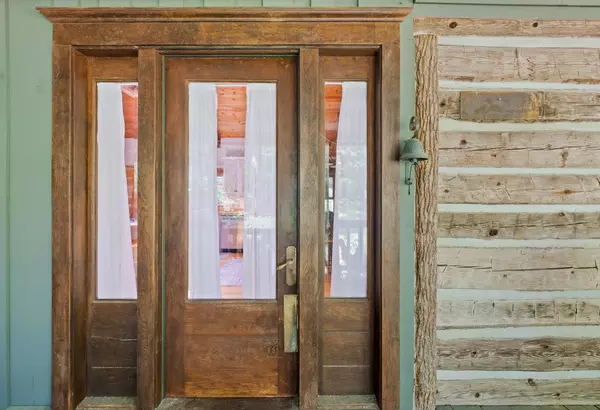$750,000
$800,000
6.3%For more information regarding the value of a property, please contact us for a free consultation.
4 Beds
3 Baths
3,800 SqFt
SOLD DATE : 07/14/2022
Key Details
Sold Price $750,000
Property Type Single Family Home
Sub Type Single Family Residence
Listing Status Sold
Purchase Type For Sale
Square Footage 3,800 sqft
Price per Sqft $197
Subdivision Summertown
MLS Listing ID 1354369
Sold Date 07/14/22
Bedrooms 4
Full Baths 3
Originating Board Greater Chattanooga REALTORS®
Year Built 1988
Lot Size 0.990 Acres
Acres 0.99
Lot Dimensions 150.0x311.28
Property Description
Nestled in the beautiful forested area of Walden known as Summertown, this 4 bedroom, 3 bathroom log home clicks all the boxes for the nature enthusiast. The open floor plan kitchen and living room abounds with space for gracious living, while the sense of retreat you seek is held in the split floor plan for the 2 ensuite bedrooms. A beautiful sunroom opens from the living room to overlook a stream and generous back yard frequented by wildlife. With real hardwood floors, hand hewn walls and a warm fireplace, that sense of home can't help but happen here. Neighborhood walks are treasured by many in the area and with just a short walk, avid hikers will find the nearby trailhead for Mabbitt Springs trail. If nature is what you seek, take a look at these pictures and schedule an appointment to see this home, and while you are there, be sure to take a moment to enjoy the nature all around.
Location
State TN
County Hamilton
Area 0.99
Rooms
Basement Crawl Space, Unfinished
Interior
Interior Features Breakfast Nook, Cathedral Ceiling(s), Central Vacuum, Double Vanity, Eat-in Kitchen, High Ceilings, Separate Dining Room, Separate Shower, Sitting Area, Tub/shower Combo, Walk-In Closet(s)
Heating Ceiling, Natural Gas
Cooling Central Air, Electric, Multi Units
Flooring Hardwood, Linoleum, Tile, Vinyl
Fireplaces Number 2
Fireplaces Type Dining Room, Gas Log, Great Room, Kitchen
Equipment Dehumidifier
Fireplace Yes
Window Features Insulated Windows,Wood Frames
Appliance Wall Oven, Tankless Water Heater, Microwave, Gas Water Heater, Gas Range, Disposal, Dishwasher
Heat Source Ceiling, Natural Gas
Laundry Electric Dryer Hookup, Gas Dryer Hookup, Laundry Room, Washer Hookup
Exterior
Garage Garage Door Opener, Garage Faces Front, Kitchen Level, Off Street
Garage Spaces 2.0
Garage Description Attached, Garage Door Opener, Garage Faces Front, Kitchen Level, Off Street
Utilities Available Cable Available, Electricity Available, Underground Utilities
View Creek/Stream
Roof Type Asphalt,Metal,Shingle
Porch Covered, Deck, Patio, Porch, Porch - Covered, Porch - Screened
Parking Type Garage Door Opener, Garage Faces Front, Kitchen Level, Off Street
Total Parking Spaces 2
Garage Yes
Building
Lot Description Level, Wooded
Faces Merge onto I-75 S.Merge onto I-24 W via EXIT 2 toward Birmingham/Chattanooga/I-59.Take US-27 N exit, EXIT 178, toward Downtown/Market St/Lookout Mt.Merge onto US-27 N/TN-29 N via the ramp on the left.Merge onto Signal Mountain Rd/US-127 N/TN-8 toward Signal Mtn.Turn right onto Mountain Creek Rd.Enter next roundabout and take 2nd exit onto W Rd.Turn right onto Anderson Pike.Turn right onto Wilson Ave.Turn right onto Glenway Ave.Take the 1st right onto Ivory Ave. Destination is on the right.
Story Two
Foundation Concrete Perimeter
Sewer Septic Tank
Water Public
Structure Type Log
Schools
Elementary Schools Nolan Elementary
Middle Schools Signal Mountain Middle
High Schools Signal Mtn
Others
Senior Community No
Tax ID 089l A 006.03
Security Features Smoke Detector(s)
Acceptable Financing Cash, Conventional, Owner May Carry
Listing Terms Cash, Conventional, Owner May Carry
Read Less Info
Want to know what your home might be worth? Contact us for a FREE valuation!

Our team is ready to help you sell your home for the highest possible price ASAP

"My job is to find and attract mastery-based agents to the office, protect the culture, and make sure everyone is happy! "






