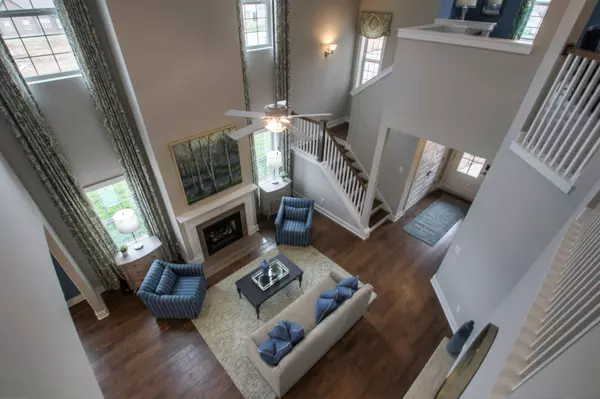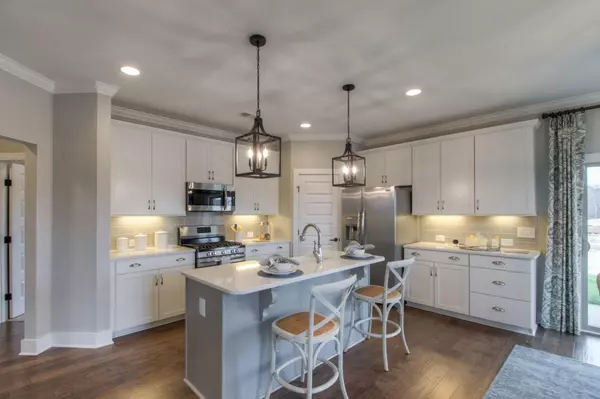$539,189
$505,520
6.7%For more information regarding the value of a property, please contact us for a free consultation.
4 Beds
4 Baths
3,017 SqFt
SOLD DATE : 10/28/2022
Key Details
Sold Price $539,189
Property Type Single Family Home
Sub Type Single Family Residence
Listing Status Sold
Purchase Type For Sale
Square Footage 3,017 sqft
Price per Sqft $178
Subdivision Westview Crossing
MLS Listing ID 1348527
Sold Date 10/28/22
Style Contemporary
Bedrooms 4
Full Baths 3
Half Baths 1
HOA Fees $50/mo
Originating Board Greater Chattanooga REALTORS®
Year Built 2022
Lot Size 7,405 Sqft
Acres 0.17
Lot Dimensions 60 x 125
Property Description
TO BE BUILT! HURRY and you will be able to choose your own design studio options and color selections through 1/31!!! January promo - take 1/2 off design studio options, up to $10,000. Ask agent how to take advantage of this. The Wellington is a fan favorite. Perfect for your growing family, the two story great room is a beautiful wow factor right when you enter the home. With your Owner's Suite on the main floor, you will have a cozy private retreat. Upstairs is the perfect space for family movie night in the oversized bonus room. Three bedrooms and two full baths upstairs will make sure your family and guests have ample space. Structural options have been selected for this home and include: extended covered back deck, 4 sided brick, luxury owner's bath layout, hardwood stairs, and additional windows for a light, airy feel. This is the last chance to move into this highly desired neighborhood! This homesite will not last long, so time is of the essence. Price could increase based on interior options selected at design studio. Interior selections and upgrades are NOT included in the current list price. Goodall Homes uses energy efficient techniques and qualities throughout, and offers a 1, 2 & 10 year home warranty. Published photos are of the model home (same floor plan), and are for example and representational purposes only. Buyer to verify all school information and square footage. Prices and options are subject to change without notice. Model Home is open by appointment only, please call listing agent to schedule a visit. Must used approved lender and title company to qualify for promotion.
Location
State TN
County Hamilton
Area 0.17
Rooms
Basement None
Interior
Interior Features Connected Shared Bathroom, Double Vanity, Eat-in Kitchen, En Suite, High Ceilings, Low Flow Plumbing Fixtures, Pantry, Primary Downstairs, Separate Shower, Soaking Tub, Tub/shower Combo, Walk-In Closet(s)
Heating Central, Natural Gas
Cooling Central Air, Electric, Multi Units
Flooring Carpet, Hardwood, Tile, Vinyl
Fireplaces Number 1
Fireplaces Type Gas Starter, Great Room
Fireplace Yes
Window Features Insulated Windows,Low-Emissivity Windows
Appliance Microwave, Gas Water Heater, Free-Standing Gas Range, Disposal, Dishwasher
Heat Source Central, Natural Gas
Laundry Electric Dryer Hookup, Gas Dryer Hookup, Laundry Room, Washer Hookup
Exterior
Garage Garage Door Opener, Garage Faces Front, Kitchen Level, Off Street
Garage Spaces 2.0
Garage Description Attached, Garage Door Opener, Garage Faces Front, Kitchen Level, Off Street
Community Features Sidewalks
Utilities Available Cable Available, Electricity Available, Underground Utilities
View Creek/Stream, Other
Roof Type Asphalt,Shingle
Porch Covered, Deck, Patio, Porch, Porch - Covered
Parking Type Garage Door Opener, Garage Faces Front, Kitchen Level, Off Street
Total Parking Spaces 2
Garage Yes
Building
Lot Description Gentle Sloping, Split Possible, Wooded
Faces Take I-24 to I-75 North. Take exit 3A (E. Brainerd Rd) and turn right. Follow for apprx. 5 miles, Westview Crossing will be on your right, directly across from Westview Elementary School. Turn right into the community, then first right. Our office is in the second model on left, park in parking lot. *Photos included in this listing are for example and representational purpose
Story Two
Foundation Concrete Perimeter
Sewer Holding Tank
Water Public
Architectural Style Contemporary
Structure Type Brick,Fiber Cement
Schools
Elementary Schools Westview Elementary
Middle Schools East Hamilton
High Schools East Hamilton
Others
Senior Community No
Tax ID 172b G 040
Security Features Smoke Detector(s)
Acceptable Financing Cash, Conventional, VA Loan
Listing Terms Cash, Conventional, VA Loan
Read Less Info
Want to know what your home might be worth? Contact us for a FREE valuation!

Our team is ready to help you sell your home for the highest possible price ASAP

"My job is to find and attract mastery-based agents to the office, protect the culture, and make sure everyone is happy! "






