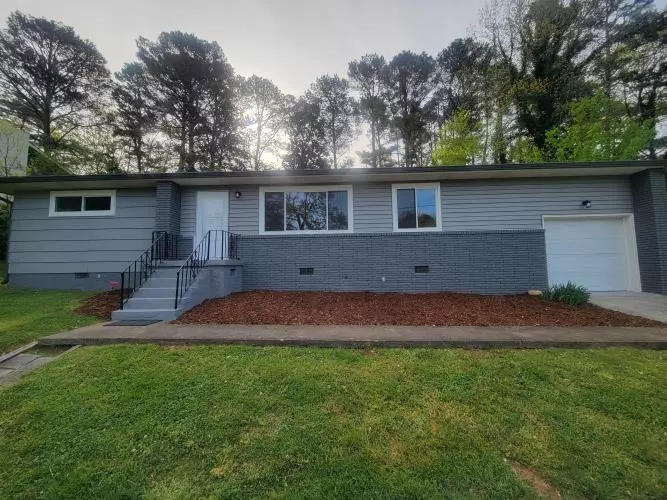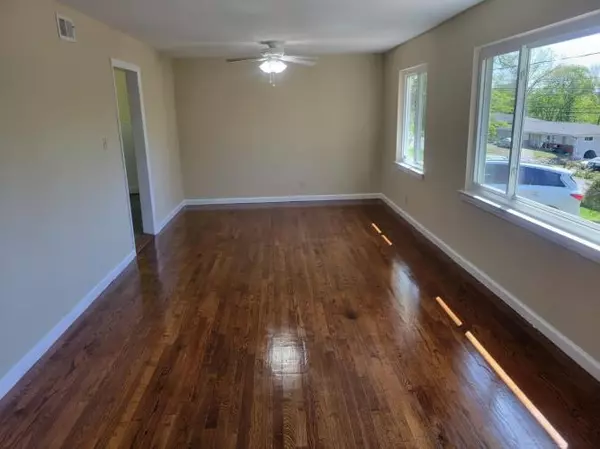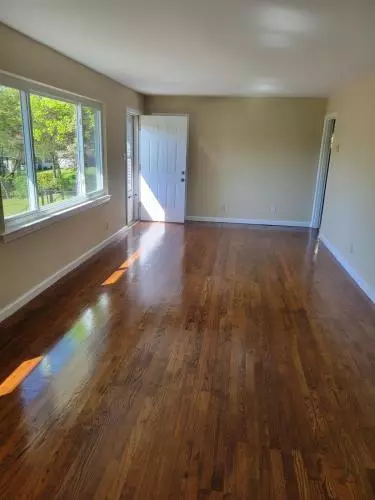$230,000
$199,900
15.1%For more information regarding the value of a property, please contact us for a free consultation.
3 Beds
1 Bath
1,032 SqFt
SOLD DATE : 06/09/2022
Key Details
Sold Price $230,000
Property Type Single Family Home
Sub Type Single Family Residence
Listing Status Sold
Purchase Type For Sale
Square Footage 1,032 sqft
Price per Sqft $222
Subdivision Borks Mountain View Addn
MLS Listing ID 1354517
Sold Date 06/09/22
Bedrooms 3
Full Baths 1
Originating Board Greater Chattanooga REALTORS®
Year Built 1960
Lot Size 0.370 Acres
Acres 0.37
Lot Dimensions 100X160
Property Description
Fully restored ready to move in 1960's single level ranch with 2/3 bedrooms, 1 bath and 1032 square feet. This beautifully restored home includes: New roof, gutters, windows, kitchen appliances, and new flooring in the bath and kitchen. The home has hardwood floors throughout and has been freshly painted inside and out. Single car garage and an additional carport that has been enclosed with part of the yard as a pet enclosure. Electrical has been updated and exterior is low maintenance with a combination of brick and siding. Bonus floored attic storage. Very convenient location in East Brainerd (37421) with easy access to Hamilton Place area and interstate. Available for immediate occupancy.
Location
State TN
County Hamilton
Area 0.37
Rooms
Basement None
Interior
Interior Features Separate Dining Room
Heating Central, Electric
Cooling Central Air
Flooring Hardwood, Vinyl
Fireplace No
Appliance Electric Range, Dishwasher
Heat Source Central, Electric
Exterior
Parking Features Garage Door Opener
Garage Spaces 1.0
Garage Description Attached, Garage Door Opener
Utilities Available Electricity Available, Sewer Connected, Underground Utilities
Roof Type Shingle
Porch Covered, Deck, Patio
Total Parking Spaces 1
Garage Yes
Building
Faces Take East Brainerd Road to North Concord, House is on the left
Story One
Foundation Block
Water Public
Structure Type Vinyl Siding
Schools
Elementary Schools East Brainerd Elementary
Middle Schools Ooltewah Middle
High Schools Ooltewah
Others
Senior Community No
Tax ID 158k E 017
Acceptable Financing Cash, Conventional, FHA, VA Loan, Owner May Carry
Listing Terms Cash, Conventional, FHA, VA Loan, Owner May Carry
Read Less Info
Want to know what your home might be worth? Contact us for a FREE valuation!

Our team is ready to help you sell your home for the highest possible price ASAP
"My job is to find and attract mastery-based agents to the office, protect the culture, and make sure everyone is happy! "






