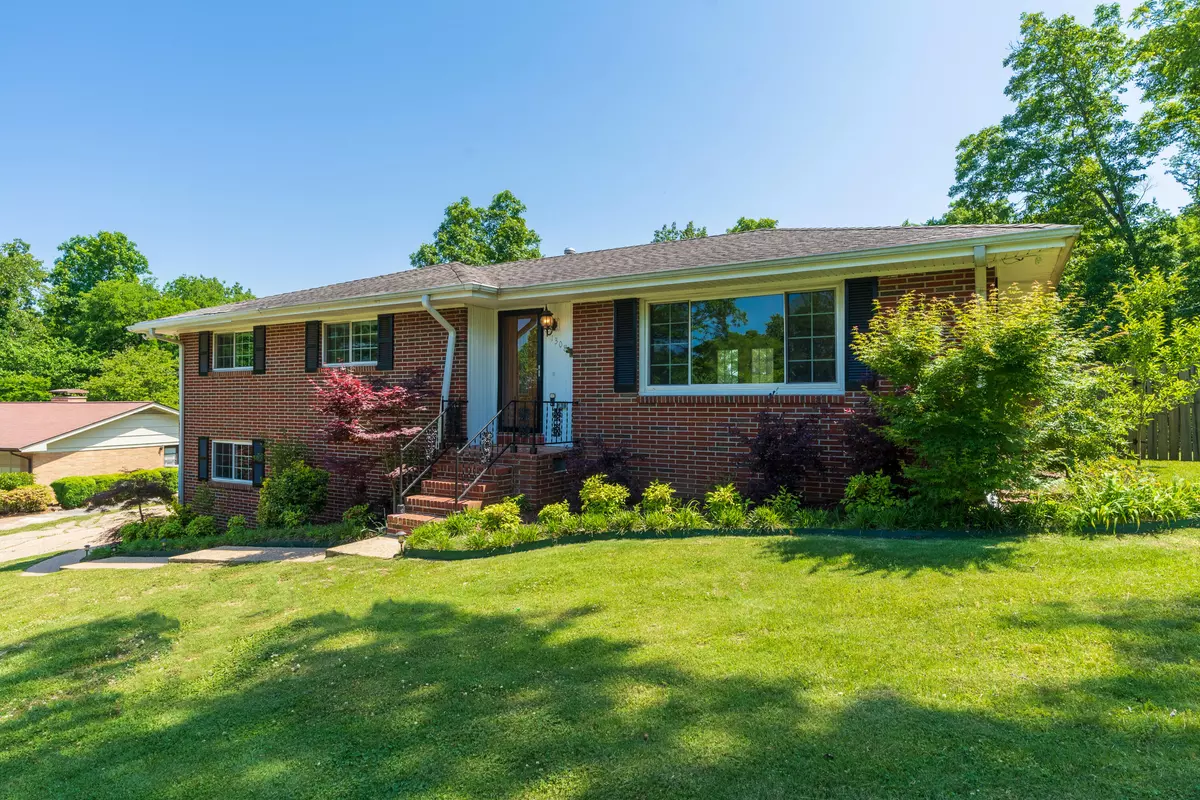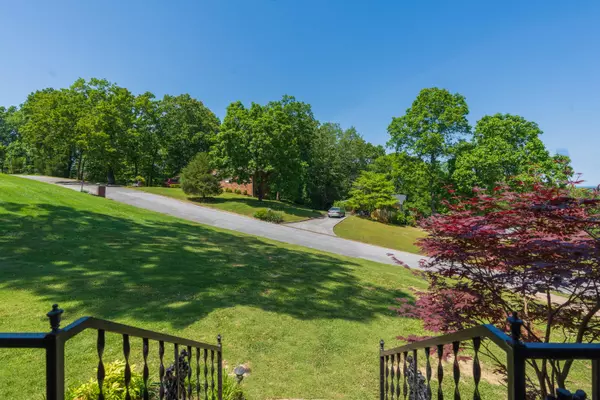$357,000
$364,000
1.9%For more information regarding the value of a property, please contact us for a free consultation.
3 Beds
2 Baths
1,964 SqFt
SOLD DATE : 06/24/2022
Key Details
Sold Price $357,000
Property Type Single Family Home
Sub Type Single Family Residence
Listing Status Sold
Purchase Type For Sale
Square Footage 1,964 sqft
Price per Sqft $181
Subdivision Norcross Hills
MLS Listing ID 1355051
Sold Date 06/24/22
Bedrooms 3
Full Baths 2
Originating Board Greater Chattanooga REALTORS®
Year Built 1960
Lot Size 0.560 Acres
Acres 0.56
Lot Dimensions 90X218.1
Property Description
Great opportunity for the buyer seeking an updated and move-in ready, 3 bedroom, 2 bath home over a full basement with a fenced back yard in Hixson. This all brick home also boasts an open floor plan, hardwoods and tile, a neutral decor, granite countertops, a 2 bay garage, storage shed, a play house with additional storage and a central location just minutes from schools, shopping, restaurants and even downtown Chattanooga. Some recent improvements include new interior paint, new brushed nickel hardware throughout, new dishwasher, new disposal, new soap dispenser, new closet doors, new water heater, new master bath vanity and shower tile, new commodes, new shower fixtures in hall bath, new vinyl flooring in laundry room and basement storage areas, plumbing and electrical upgrades and more. As you enter the home, you will love that the heart of the home is the kitchen that is completely open to the living and dining areas. The living area has a great picture window to enjoy sunrise views, the dining area has access to the rear deck and back yard, and the kitchen has a center island with pendant lighting, granite countertops and tile backsplash, custom cabinetry with soft-close and pull-out drawers, as well as stainless appliances. The master bedroom has a private bath with a tiled shower and glass door. Two additional bedrooms share the use of the hall bath which has a tub/shower combo. Head downstairs where you will find a nice family or rec room with tile floor, laundry room, great storage and access to the 2 bay garage. Whether you are looking for a primary residence or an investment property, then this could be the perfect spot for you, so please call for more information and to schedule your showing today. Information is deemed reliable but not guaranteed. Buyer to verify any and all information they deem important.
Location
State TN
County Hamilton
Area 0.56
Rooms
Basement Finished, Full, Unfinished
Interior
Interior Features En Suite, Granite Counters, Open Floorplan, Primary Downstairs, Separate Shower, Tub/shower Combo
Heating Central, Natural Gas
Cooling Central Air, Electric
Flooring Hardwood, Tile, Vinyl
Fireplaces Type Gas Log, Living Room
Fireplace Yes
Window Features Insulated Windows,Vinyl Frames
Appliance Refrigerator, Microwave, Gas Range, Electric Water Heater, Dishwasher
Heat Source Central, Natural Gas
Laundry Electric Dryer Hookup, Gas Dryer Hookup, Laundry Room, Washer Hookup
Exterior
Garage Basement, Garage Door Opener, Garage Faces Side
Garage Spaces 2.0
Garage Description Attached, Basement, Garage Door Opener, Garage Faces Side
Utilities Available Cable Available, Electricity Available, Phone Available, Sewer Connected
Roof Type Asphalt,Shingle
Porch Deck, Patio
Parking Type Basement, Garage Door Opener, Garage Faces Side
Total Parking Spaces 2
Garage Yes
Building
Lot Description Gentle Sloping, Sloped
Faces North on Hixson Pike, Left on Norcross Rd, Left on Vanessa Dr. House on Left
Story One
Foundation Block
Water Public
Additional Building Outbuilding
Structure Type Brick
Schools
Elementary Schools Dupont Elementary
Middle Schools Hixson Middle
High Schools Hixson High
Others
Senior Community No
Tax ID 109d D 024
Security Features Security System,Smoke Detector(s)
Acceptable Financing Cash, Conventional, FHA, VA Loan, Owner May Carry
Listing Terms Cash, Conventional, FHA, VA Loan, Owner May Carry
Special Listing Condition Personal Interest
Read Less Info
Want to know what your home might be worth? Contact us for a FREE valuation!

Our team is ready to help you sell your home for the highest possible price ASAP

"My job is to find and attract mastery-based agents to the office, protect the culture, and make sure everyone is happy! "






