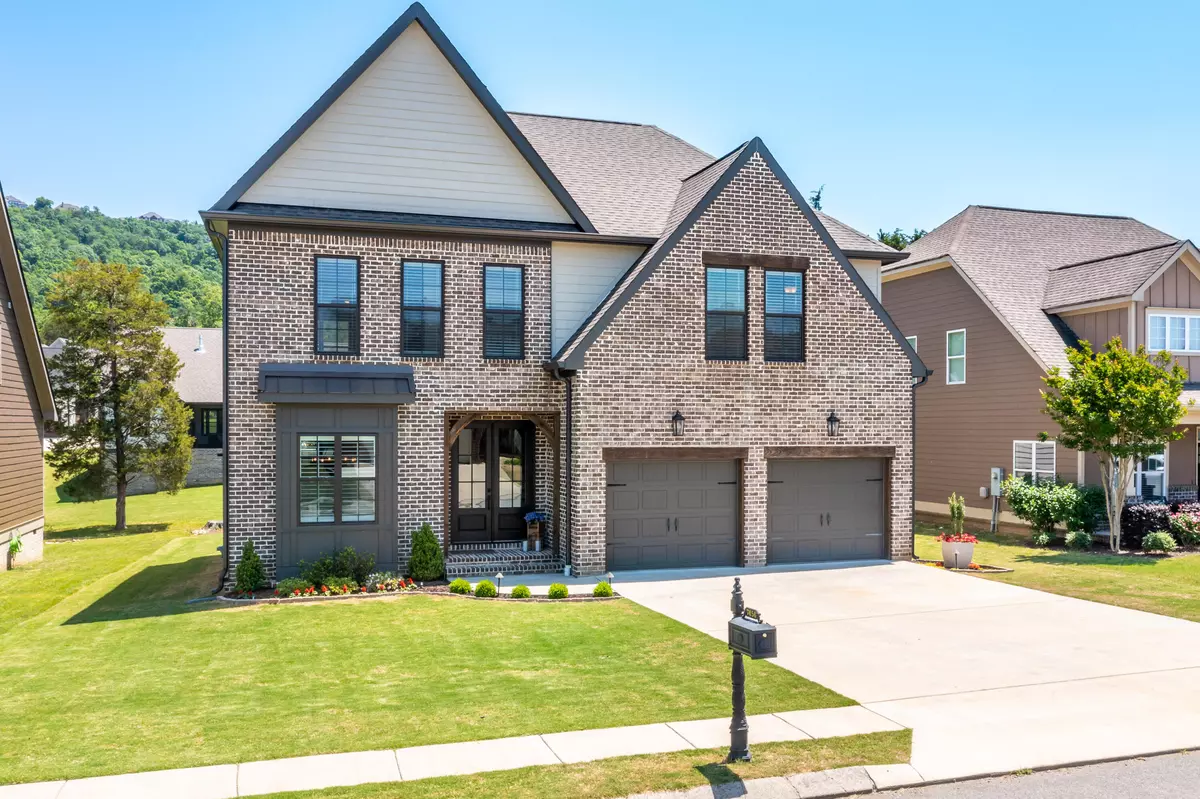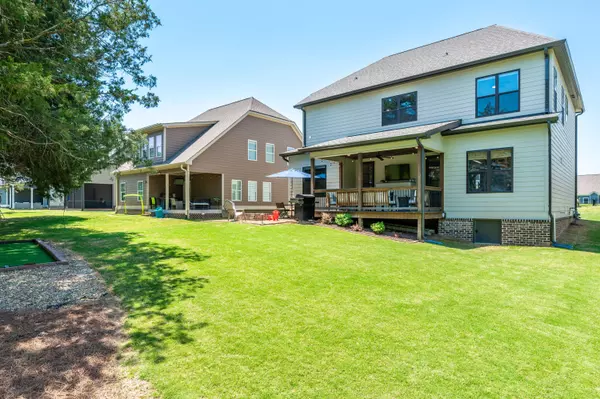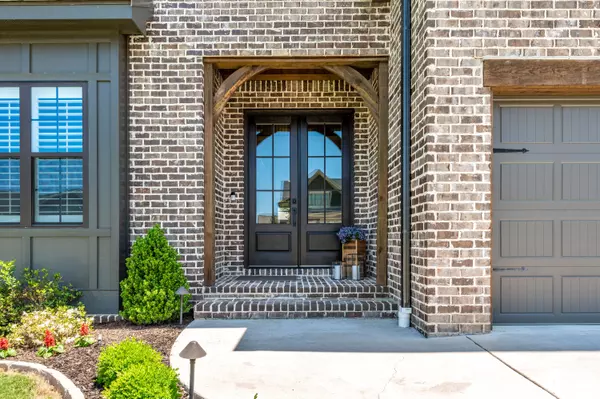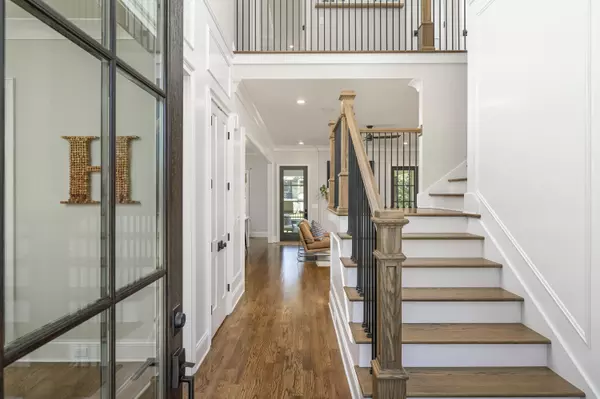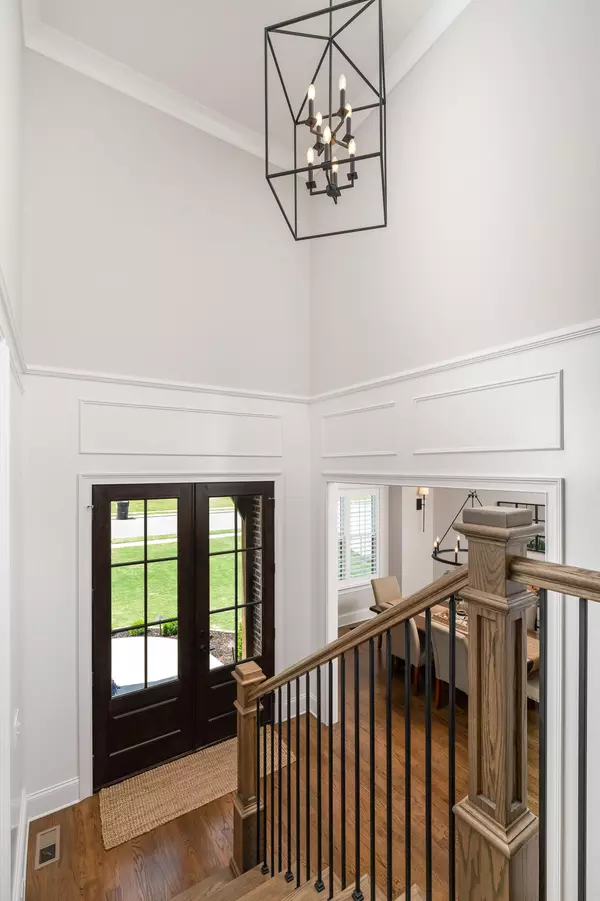$630,000
$649,900
3.1%For more information regarding the value of a property, please contact us for a free consultation.
5 Beds
3 Baths
2,932 SqFt
SOLD DATE : 06/16/2022
Key Details
Sold Price $630,000
Property Type Single Family Home
Sub Type Single Family Residence
Listing Status Sold
Purchase Type For Sale
Square Footage 2,932 sqft
Price per Sqft $214
Subdivision The Retreats At White Oak
MLS Listing ID 1354910
Sold Date 06/16/22
Bedrooms 5
Full Baths 3
HOA Fees $66/ann
Originating Board Greater Chattanooga REALTORS®
Year Built 2018
Lot Size 10,454 Sqft
Acres 0.24
Lot Dimensions 80X130
Property Description
Welcome to 7456 Keely Run! This fully custom home is located in one of the most popular neighborhoods in Ooltewah. Better-than-new, this 5 bedroom (or 4 plus bonus room), 3 bath home is filled with extras. As you enter the double story foyer, you will be greeted by the open floor plan where you will see the dining room, chef's kitchen, breakfast area, living room, and access to the back deck. Off from the living area you will find a bedroom, full bathroom, and mud room that leads to the 2-car garage. Upstairs there are 2 bedrooms, a bonus room, shared bathroom, laundry room, and the master suite that includes a spa-like bathroom and huge closet. Some of the highlighted upgrades of this home are 10' ceilings downstairs, in-home sound system, gas fire pit, small putting green in the backyard, upgraded appliance package with in-cabinet microwave and oven, wine refrigerator, all wood stacker cabinets with glass inserts and soft close, quartz countertops, upgraded trim accents, and instant hot water system. The Retreat at White Oak is gated and has a clubhouse, pool, playground, tennis/pickle ball courts, community ponds, and sidewalks throughout. Don't miss your opportunity to make this home yours! Owner/Agent
Location
State TN
County Hamilton
Area 0.24
Rooms
Basement Crawl Space, Full, Unfinished
Interior
Interior Features Breakfast Nook, Connected Shared Bathroom, Double Shower, Double Vanity, Eat-in Kitchen, En Suite, Entrance Foyer, Granite Counters, High Ceilings, Low Flow Plumbing Fixtures, Open Floorplan, Pantry, Plumbed, Separate Dining Room, Separate Shower, Sitting Area, Soaking Tub, Sound System, Tub/shower Combo, Walk-In Closet(s)
Heating Central, Electric, Natural Gas
Cooling Central Air, Electric, Multi Units
Flooring Carpet, Hardwood, Tile
Fireplaces Number 1
Fireplaces Type Den, Family Room, Gas Log, Great Room, Living Room, Outside
Fireplace Yes
Window Features ENERGY STAR Qualified Windows,Insulated Windows,Vinyl Frames
Appliance Washer, Tankless Water Heater, Refrigerator, Microwave, Gas Water Heater, Gas Range, Dryer, Disposal, Dishwasher, Convection Oven
Heat Source Central, Electric, Natural Gas
Laundry Electric Dryer Hookup, Gas Dryer Hookup, Laundry Room, Washer Hookup
Exterior
Exterior Feature Gas Grill, Lighting
Parking Features Garage Door Opener, Garage Faces Front, Kitchen Level, Off Street
Garage Spaces 2.0
Garage Description Attached, Garage Door Opener, Garage Faces Front, Kitchen Level, Off Street
Pool Community
Community Features Clubhouse, Playground, Sidewalks, Tennis Court(s), Pond
Utilities Available Cable Available, Electricity Available, Phone Available, Sewer Connected, Underground Utilities
View Mountain(s), Other
Roof Type Asphalt,Shingle
Porch Covered, Deck, Patio, Porch, Porch - Covered
Total Parking Spaces 2
Garage Yes
Building
Lot Description Level, Split Possible
Faces I75 N: Exit 11: Left on Lee Hwy. Right on Mountain View Rd. Right on Ooltewah Georgetown Rd. Left on Sylar Rd. Left on Retreat Dr. Left on Silver Maple Dr. Right on Keely Run. House on Left.
Story Two
Foundation Block, Concrete Perimeter
Water Public
Structure Type Brick,Fiber Cement,Stone,Other
Schools
Elementary Schools Ooltewah Elementary
Middle Schools Hunter Middle
High Schools Ooltewah
Others
Senior Community No
Tax ID 114o D 052
Security Features Gated Community,Smoke Detector(s)
Acceptable Financing Cash, Conventional, VA Loan, Owner May Carry
Listing Terms Cash, Conventional, VA Loan, Owner May Carry
Special Listing Condition Personal Interest
Read Less Info
Want to know what your home might be worth? Contact us for a FREE valuation!

Our team is ready to help you sell your home for the highest possible price ASAP
"My job is to find and attract mastery-based agents to the office, protect the culture, and make sure everyone is happy! "

