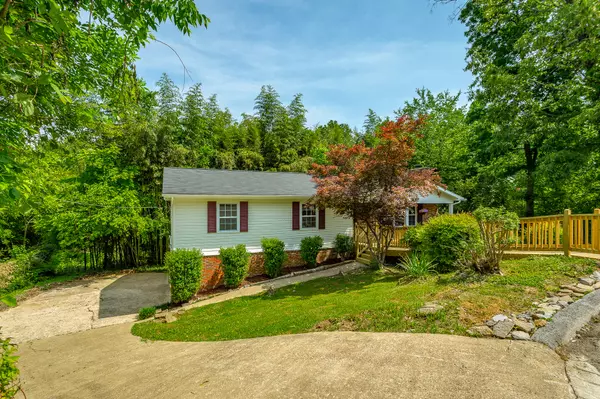$345,000
$345,000
For more information regarding the value of a property, please contact us for a free consultation.
4 Beds
3 Baths
2,132 SqFt
SOLD DATE : 07/29/2022
Key Details
Sold Price $345,000
Property Type Single Family Home
Sub Type Single Family Residence
Listing Status Sold
Purchase Type For Sale
Square Footage 2,132 sqft
Price per Sqft $161
Subdivision Forest Highlands
MLS Listing ID 1354737
Sold Date 07/29/22
Style Contemporary
Bedrooms 4
Full Baths 3
Originating Board Greater Chattanooga REALTORS®
Year Built 1971
Lot Size 10,890 Sqft
Acres 0.25
Lot Dimensions 78.5X144
Property Description
Welcome home to 501 Oak Tree Dr. located conveniently in a cul-de-sac in Forest Highlands subdivision. This spacious home offers 2100 sqft with 4 bed/3 bath, including a downstairs den area. Fully renovated from top to bottom with the following; New roof, New Garage doors, New front and back deck, All new windows, New A/C unit, New water heater, New interior and exterior doors, New lighting, New flooring including carpet in bedrooms and luxury vinyl throughout living space and kitchen, Fresh paint throughout interior and exterior, New dual flush toilets, New tiled showers, All new kitchen appliances, and Granite countertops. Enjoy private deck and underneath patio with privacy. Schedule your showing today! Back on the market and priced to move! Home has been appraised for $365,000.
Location
State TN
County Hamilton
Area 0.25
Rooms
Basement Finished, Full
Interior
Interior Features Granite Counters, Low Flow Plumbing Fixtures, Open Floorplan, Pantry, Primary Downstairs, Walk-In Closet(s)
Heating Central, Electric
Cooling Central Air, Electric
Flooring Carpet, Vinyl
Fireplaces Number 1
Fireplaces Type Living Room, Wood Burning
Fireplace Yes
Window Features Insulated Windows,Vinyl Frames
Appliance Washer, Refrigerator, Free-Standing Electric Range, Electric Water Heater, Dryer, Dishwasher
Heat Source Central, Electric
Laundry Electric Dryer Hookup, Gas Dryer Hookup, Washer Hookup
Exterior
Garage Basement, Garage Door Opener
Garage Spaces 2.0
Garage Description Basement, Garage Door Opener
Utilities Available Cable Available, Electricity Available, Phone Available, Sewer Connected, Underground Utilities
Roof Type Shingle
Porch Covered, Deck, Patio, Porch, Porch - Covered
Parking Type Basement, Garage Door Opener
Total Parking Spaces 2
Garage Yes
Building
Lot Description Cul-De-Sac, Sloped, Wooded
Faces HIXSON PIKE TO ASHLAND TERRACE. RT. ON OAK RIDGE, LEFT ON OAK TREE. GO TO END OF CUL-DE-SAC
Story Two
Foundation Concrete Perimeter
Water Public
Architectural Style Contemporary
Structure Type Brick,Other
Schools
Elementary Schools Dupont Elementary
Middle Schools Hixson Middle
High Schools Hixson High
Others
Senior Community No
Tax ID 109n A 014
Acceptable Financing Cash, Conventional, FHA, VA Loan, Owner May Carry
Listing Terms Cash, Conventional, FHA, VA Loan, Owner May Carry
Read Less Info
Want to know what your home might be worth? Contact us for a FREE valuation!

Our team is ready to help you sell your home for the highest possible price ASAP

"My job is to find and attract mastery-based agents to the office, protect the culture, and make sure everyone is happy! "






