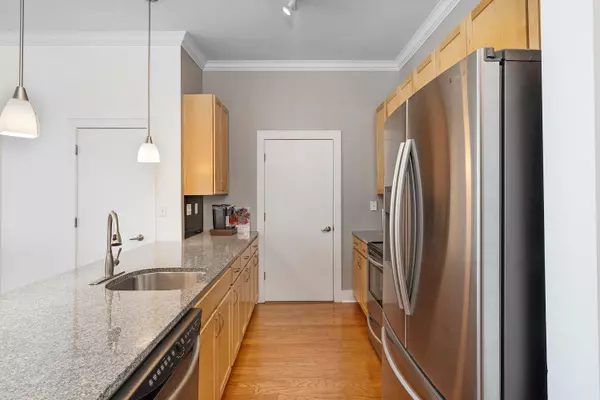$500,000
$500,000
For more information regarding the value of a property, please contact us for a free consultation.
2 Beds
2 Baths
950 SqFt
SOLD DATE : 06/30/2022
Key Details
Sold Price $500,000
Property Type Condo
Sub Type Condominium
Listing Status Sold
Purchase Type For Sale
Square Footage 950 sqft
Price per Sqft $526
Subdivision Museum Bluffs
MLS Listing ID 1354506
Sold Date 06/30/22
Bedrooms 2
Full Baths 2
HOA Fees $284/mo
Originating Board Greater Chattanooga REALTORS®
Year Built 2008
Property Description
2 bedroom 2 full bath condo in the desirable Museum Bluffs Parkview building overlooking the park with views of the market St Bridge, Aquarium and the TN River. This one-level condo has an open floor plan with wonderful natural lighting, 2 balconies and is within walking and biking distance of all that our wonderful city has to offer, including restaurants, shopping, the art district and the hustle and bustle of the North Shore. The building has secured entry, and the unit comes with 2 parking spaces in the garage. The condo features a kitchen with granite countertops and tile backsplash, stainless appliances and a pantry with stackable washer and dryer. The living and dining is combo style with loft ceilings and 2 floor to ceiling windows. The bedrooms are on either side of the living room and boast private baths with granite vanities and separate showers that have tile and glass surround, and walk-in closets. The community rooftop deck provides an additional spot to relax or entertain with the city, mountains and river as your backdrop. Whether you are looking for a primary residence or a weekend retreat, then this condo could be the perfect spot for you, so please call for more information and to schedule your private showing today. Information is deemed reliable but not guaranteed. Buyer to verify any and all information they deem important.
Location
State TN
County Hamilton
Rooms
Basement None
Interior
Interior Features En Suite, Granite Counters, High Ceilings, Open Floorplan, Pantry, Primary Downstairs, Separate Shower, Walk-In Closet(s)
Heating Central, Electric
Cooling Central Air, Electric
Flooring Carpet, Hardwood, Tile
Fireplace No
Window Features Insulated Windows,Window Treatments
Appliance Refrigerator, Microwave, Electric Water Heater, Electric Range, Disposal
Heat Source Central, Electric
Laundry Electric Dryer Hookup, Gas Dryer Hookup, Laundry Closet, Washer Hookup
Exterior
Garage Garage Door Opener
Garage Spaces 2.0
Garage Description Garage Door Opener
Community Features Sidewalks
Utilities Available Cable Available, Sewer Connected, Underground Utilities
View City, Mountain(s), Water, Other
Roof Type Rolled/Hot Mop
Porch Covered, Deck, Patio
Parking Type Garage Door Opener
Total Parking Spaces 2
Garage Yes
Building
Faces North on Market St. right on 4th St, left on Walnut. You may find parking around the building (Cherry St) or in one of the pay to park lots (Walnut & 2nd or Aquarium & Market).
Story One
Foundation Slab
Water Public
Structure Type Brick,Stone
Schools
Elementary Schools Brown Elementary
Middle Schools Orchard Knob Middle
High Schools Howard School Of Academics & Tech
Others
Senior Community No
Tax ID 135l C 010 C436
Security Features Smoke Detector(s)
Acceptable Financing Cash, Conventional, Owner May Carry
Listing Terms Cash, Conventional, Owner May Carry
Read Less Info
Want to know what your home might be worth? Contact us for a FREE valuation!

Our team is ready to help you sell your home for the highest possible price ASAP

"My job is to find and attract mastery-based agents to the office, protect the culture, and make sure everyone is happy! "






