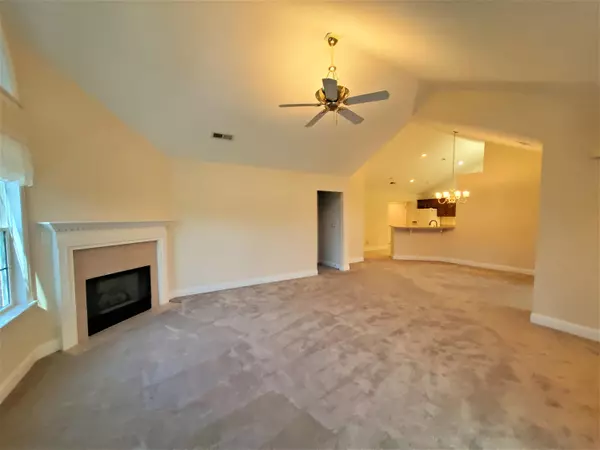$345,000
$325,000
6.2%For more information regarding the value of a property, please contact us for a free consultation.
2 Beds
2 Baths
1,859 SqFt
SOLD DATE : 04/15/2022
Key Details
Sold Price $345,000
Property Type Condo
Sub Type Condominium
Listing Status Sold
Purchase Type For Sale
Square Footage 1,859 sqft
Price per Sqft $185
Subdivision Village Of Ashwood
MLS Listing ID 1352616
Sold Date 04/15/22
Bedrooms 2
Full Baths 2
HOA Fees $250/mo
Originating Board Greater Chattanooga REALTORS®
Year Built 2005
Property Description
Your chance to live in sought after Village of Ashwood. 2 bed 2 bath, one level condo with no stairs. Open floor plan makes entertaining guests a delight with Great room, Dining and kitchen open to all. Sunroom overlooking yard and community court. Separate home office or library opens to great room with French doors. Gas log fireplace in Great room. Large master suite features double vanities, walk-in shower, and walk-in closet. Garage unloads into large pantry area, separate laundry room, and kitchen for easy storage after a shopping trip to close by retail and other services around Hamilton Place.
Location
State TN
County Hamilton
Rooms
Basement None
Interior
Interior Features Double Vanity, Open Floorplan, Pantry, Primary Downstairs, Separate Shower, Tub/shower Combo
Heating Central, Natural Gas
Cooling Central Air, Electric
Flooring Carpet, Tile
Fireplaces Number 1
Fireplaces Type Gas Log, Great Room
Fireplace Yes
Window Features Insulated Windows
Appliance Refrigerator, Free-Standing Electric Range, Disposal, Dishwasher
Heat Source Central, Natural Gas
Laundry Electric Dryer Hookup, Gas Dryer Hookup, Laundry Room, Washer Hookup
Exterior
Garage Garage Door Opener, Kitchen Level
Garage Spaces 2.0
Garage Description Attached, Garage Door Opener, Kitchen Level
Pool Community
Community Features Clubhouse, Sidewalks
Utilities Available Cable Available, Electricity Available, Phone Available, Sewer Connected, Underground Utilities
Roof Type Asphalt,Shingle
Porch Porch
Parking Type Garage Door Opener, Kitchen Level
Total Parking Spaces 2
Garage Yes
Building
Lot Description Cul-De-Sac, Level, Sprinklers In Front, Sprinklers In Rear
Faces I-75 North, Exit 5, right on Shallowford, Left into Village of Ashwood / Baskette Way, Right on Baskette Way at clubhouse, First drive on right, 2nd unit on Left, Entrance on east side of unit
Story One
Foundation Slab
Water Public
Structure Type Fiber Cement,Stone
Schools
Elementary Schools Bess T. Shepherd Elementary
Middle Schools Ooltewah Middle
High Schools Ooltewah
Others
Senior Community No
Tax ID 149g B 013 C174
Security Features Smoke Detector(s)
Acceptable Financing Cash, Conventional, FHA, VA Loan
Listing Terms Cash, Conventional, FHA, VA Loan
Special Listing Condition Trust
Read Less Info
Want to know what your home might be worth? Contact us for a FREE valuation!

Our team is ready to help you sell your home for the highest possible price ASAP

"My job is to find and attract mastery-based agents to the office, protect the culture, and make sure everyone is happy! "






