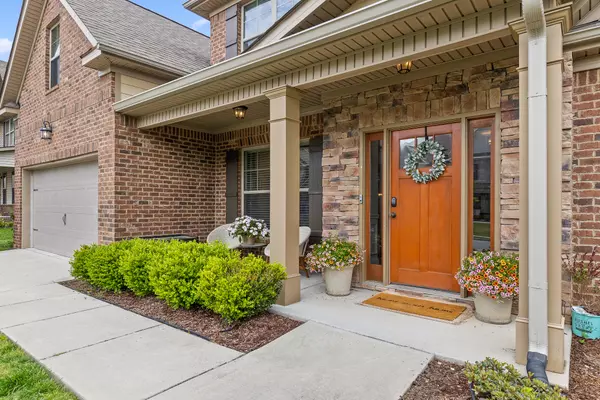$583,000
$579,900
0.5%For more information regarding the value of a property, please contact us for a free consultation.
5 Beds
4 Baths
3,305 SqFt
SOLD DATE : 05/11/2022
Key Details
Sold Price $583,000
Property Type Single Family Home
Sub Type Single Family Residence
Listing Status Sold
Purchase Type For Sale
Square Footage 3,305 sqft
Price per Sqft $176
Subdivision Wellesley
MLS Listing ID 1354030
Sold Date 05/11/22
Bedrooms 5
Full Baths 3
Half Baths 1
HOA Fees $33/ann
Originating Board Greater Chattanooga REALTORS®
Year Built 2015
Lot Size 8,712 Sqft
Acres 0.2
Lot Dimensions 84.99X100.91
Property Description
Welcome to 4462 Wellesley Dr! You will immediately fall in love with this home, entering into its large open floorplan with natural light pouring in! The main level features a formal dining space with coffered ceilings, a relaxing living room large enough to host all your friends and family, a gorgeous kitchen with granite countertops, a large dine-at island, stainless steel appliances and a charming breakfast nook with modern fixtures to boot! The massive master ensuite (also on the main level) features a large sitting room, vaulted ceilings, and a master bath fit for royalty; walk-in shower as well as a soaking tub, double vanity, and a walk-in closet with brand new custom shelving. Upstairs you will find a cozy landing area and 3 more large bedrooms; 2 of which have en-suite full bathrooms and the other just across the hall from a shared bath. You will also find a 5th ''bonus'' room that is currently being used as a media room, but could easily be used as a 5th bedroom if needed. Step out back to your private backyard with a patio covered by a beautiful pergola with a bar top and mounted tv for entertaining or just relaxing out on a summer night with the firepit rolling. You will also enjoy the neighborhood amenities, including a shared pool to get together with your friends during the hot Tennessee summers! You will not want to miss this one, so schedule your showings today! *Showings to begin on Friday, 4/29.
Location
State TN
County Hamilton
Area 0.2
Rooms
Basement None
Interior
Interior Features Breakfast Nook, Double Vanity, En Suite, Granite Counters, High Ceilings, Open Floorplan, Pantry, Primary Downstairs, Separate Dining Room, Separate Shower, Sitting Area, Soaking Tub, Tub/shower Combo, Walk-In Closet(s)
Heating Central, Electric
Cooling Central Air, Electric, Multi Units
Flooring Carpet, Tile
Fireplaces Number 1
Fireplaces Type Gas Log, Living Room
Fireplace Yes
Window Features Vinyl Frames
Appliance Microwave, Free-Standing Electric Range, Electric Water Heater, Disposal, Dishwasher
Heat Source Central, Electric
Laundry Electric Dryer Hookup, Gas Dryer Hookup, Laundry Room, Washer Hookup
Exterior
Garage Garage Door Opener, Kitchen Level
Garage Spaces 2.0
Garage Description Attached, Garage Door Opener, Kitchen Level
Pool Community
Community Features Clubhouse, Sidewalks
Utilities Available Cable Available, Electricity Available, Phone Available, Sewer Connected, Underground Utilities
Roof Type Shingle
Porch Covered, Deck, Patio
Parking Type Garage Door Opener, Kitchen Level
Total Parking Spaces 2
Garage Yes
Building
Lot Description Level, Sprinklers In Front, Sprinklers In Rear
Faces From I-75 N take the Jenkins Rd exit. Bear right onto Jenkins Rd. Take a left at the light onto Standifer Gap Rd. Take a Left onto Bill Reed Rd then a left into the Wellesley subdivision. Follow Wellesley around and the home is on the right.
Story Two
Foundation Concrete Perimeter
Water Public
Structure Type Brick,Other
Schools
Elementary Schools Wolftever Elementary
Middle Schools Ooltewah Middle
High Schools Ooltewah
Others
Senior Community No
Tax ID 140n D 018
Security Features Smoke Detector(s)
Acceptable Financing Cash, Conventional, VA Loan, Owner May Carry
Listing Terms Cash, Conventional, VA Loan, Owner May Carry
Read Less Info
Want to know what your home might be worth? Contact us for a FREE valuation!

Our team is ready to help you sell your home for the highest possible price ASAP

"My job is to find and attract mastery-based agents to the office, protect the culture, and make sure everyone is happy! "






