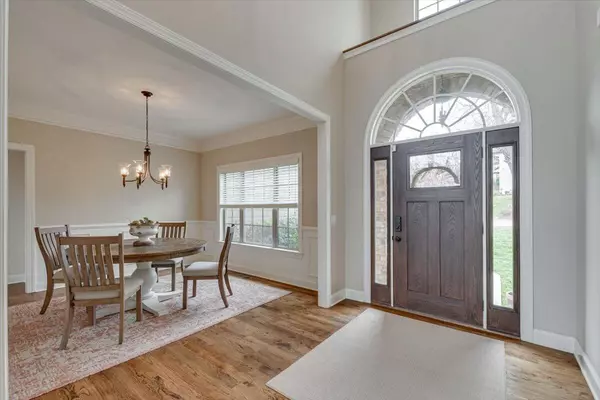$730,000
$749,900
2.7%For more information regarding the value of a property, please contact us for a free consultation.
4 Beds
4 Baths
2,602 SqFt
SOLD DATE : 05/18/2022
Key Details
Sold Price $730,000
Property Type Single Family Home
Sub Type Single Family Residence
Listing Status Sold
Purchase Type For Sale
Square Footage 2,602 sqft
Price per Sqft $280
Subdivision The Preserves At Dallas Park
MLS Listing ID 1352308
Sold Date 05/18/22
Style Contemporary
Bedrooms 4
Full Baths 3
Half Baths 1
Originating Board Greater Chattanooga REALTORS®
Year Built 2014
Lot Size 0.260 Acres
Acres 0.26
Lot Dimensions 76.08X159.47
Property Description
Rare Northshore opportunity with extraordinary character in Downtown, Chattanooga only minutes from Normal Park Schools, Coolidge Park, grocery stores, restaurants, and entertainment. This spacious 4 bedroom home makes a bold statement as you walk through the front door into the spacious foyer. 20ft +/- ceilings and large custom windows allow natural light to fill the room. When you walk around the corner you will be amazed with the open floor plan and great space the living area and kitchen offer. The kitchen boasts stainless steel appliances, a large pantry, and granite countertops which give you an ample amount of storage and counter space. In your kitchen you will enjoy scenic and Mountain View's through the custom corner kitchen windows and main level balcony. The large 2 car garage is perfect for any family looking for extra storage on the main level. The private master suite on main level will easily fit a king and offers additional space in its sitting area. The huge master closet gives all the room you need for anyone looking for space. 3 bedrooms and 2 bathrooms are on the second level with a nice landing at the top of the stairs. In the basement you can allow your imagination run wild! The unfinished 1,683 sq ft +/-basement area features a utility garage and a second balcony with French doors leading out to an extra large fenced in yard where you can make memories with friends and family. There's no doubt this home is right for you!
Location
State TN
County Hamilton
Area 0.26
Rooms
Basement Full, Unfinished
Interior
Interior Features Double Vanity, Eat-in Kitchen, En Suite, Entrance Foyer, Granite Counters, High Ceilings, Open Floorplan, Pantry, Primary Downstairs, Separate Dining Room, Separate Shower, Sitting Area, Tub/shower Combo, Walk-In Closet(s), Whirlpool Tub
Heating Central, Electric, Natural Gas
Cooling Central Air, Electric, Multi Units
Flooring Carpet, Hardwood, Tile
Fireplaces Number 1
Fireplaces Type Gas Log, Living Room
Equipment Air Purifier
Fireplace Yes
Window Features Vinyl Frames
Appliance Wall Oven, Microwave, Electric Water Heater, Electric Range, Disposal, Dishwasher
Heat Source Central, Electric, Natural Gas
Laundry Electric Dryer Hookup, Gas Dryer Hookup, Laundry Room, Washer Hookup
Exterior
Garage Basement, Garage Door Opener, Kitchen Level
Garage Spaces 2.0
Garage Description Attached, Basement, Garage Door Opener, Kitchen Level
Community Features Sidewalks
Utilities Available Cable Available, Electricity Available, Phone Available, Sewer Connected, Underground Utilities
View Mountain(s), Other
Roof Type Shingle
Porch Covered, Deck, Patio, Porch, Porch - Covered
Parking Type Basement, Garage Door Opener, Kitchen Level
Total Parking Spaces 2
Garage Yes
Building
Lot Description Level, Sloped
Faces North on N. Market St. Veer right onto Dallas Rd. Left onto E. Dallas Rd. Immediate Right onto Notting Hill. Home on left.
Story Two
Foundation Concrete Perimeter
Water Public
Architectural Style Contemporary
Structure Type Brick,Fiber Cement,Stone
Schools
Elementary Schools Rivermont Elementary
Middle Schools Red Bank Middle
High Schools Red Bank High School
Others
Senior Community No
Tax ID 127i A 003.14
Security Features Smoke Detector(s)
Acceptable Financing Cash, Conventional, Owner May Carry
Listing Terms Cash, Conventional, Owner May Carry
Read Less Info
Want to know what your home might be worth? Contact us for a FREE valuation!

Our team is ready to help you sell your home for the highest possible price ASAP

"My job is to find and attract mastery-based agents to the office, protect the culture, and make sure everyone is happy! "






