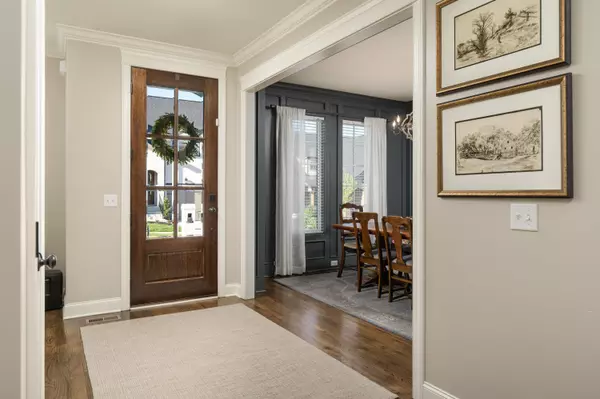$578,758
$535,000
8.2%For more information regarding the value of a property, please contact us for a free consultation.
3 Beds
3 Baths
2,667 SqFt
SOLD DATE : 05/20/2022
Key Details
Sold Price $578,758
Property Type Single Family Home
Sub Type Single Family Residence
Listing Status Sold
Purchase Type For Sale
Square Footage 2,667 sqft
Price per Sqft $217
Subdivision Inverness
MLS Listing ID 1353378
Sold Date 05/20/22
Bedrooms 3
Full Baths 2
Half Baths 1
HOA Fees $120/mo
Originating Board Greater Chattanooga REALTORS®
Year Built 2017
Lot Size 6,098 Sqft
Acres 0.14
Lot Dimensions 65x94
Property Description
Easily worthy of a few pages in House Beautiful, Elle Decor and even Architectural Digest as space was never used more efficiently or beautifully. With a fresh transitional French Country face hinting at a comfortable sophistication of great style in a smaller package that lives really big. The covered porch welcomes guest and packages out of the weather setting the tone for good, thoughtful planning and opens to a well appointed, seamless open flow of spacious living and dining areas. Wall accents have been masterfully crafted, both inside and out. Site finished hardwoods, generous moldings, upgraded lighting and designer finishes throughout with an abundance of windows fill rooms with natural light. Expansive covered back porch provides the perfect outdoor living area on a completely level backyard that is ideal for pets and play. Live your best, most accessible life close to Whole Foods, Trader Joe's, Hamilton Place Mall, Cambridge Square top tier local dining and shopping, the Chattanooga Airport while convenient to downtown Chattanooga. Home. No place like it.
Location
State TN
County Hamilton
Area 0.14
Rooms
Basement Crawl Space
Interior
Interior Features Eat-in Kitchen, Granite Counters, High Ceilings, Pantry, Primary Downstairs, Separate Dining Room, Separate Shower, Soaking Tub, Tub/shower Combo, Walk-In Closet(s)
Heating Central, Electric, Natural Gas
Cooling Central Air, Electric
Flooring Carpet, Hardwood, Tile
Fireplaces Number 1
Fireplaces Type Gas Log, Great Room
Fireplace Yes
Appliance Wall Oven, Tankless Water Heater, Microwave, Gas Water Heater, Gas Range, Disposal, Dishwasher
Heat Source Central, Electric, Natural Gas
Laundry Electric Dryer Hookup, Gas Dryer Hookup, Washer Hookup
Exterior
Garage Garage Door Opener, Garage Faces Front, Kitchen Level
Garage Spaces 2.0
Garage Description Attached, Garage Door Opener, Garage Faces Front, Kitchen Level
Community Features Sidewalks
Utilities Available Cable Available, Electricity Available, Phone Available, Sewer Connected, Underground Utilities
Amenities Available Maintenance
Roof Type Asphalt,Shingle
Porch Covered, Deck, Patio, Porch, Porch - Covered
Parking Type Garage Door Opener, Garage Faces Front, Kitchen Level
Total Parking Spaces 2
Garage Yes
Building
Lot Description Level, Split Possible, Sprinklers In Front, Sprinklers In Rear
Faces I-75 North to Exit 5 (Shallowford Road), right turn on Shallowford, left on Jenkins, Inverness on left. OR Exit 7 (Jenkins/Bonny Oaks), bear right onto Jenkins, Inverness on right just past Pinewood.
Story One and One Half
Foundation Block, Concrete Perimeter
Water Public
Structure Type Brick,Fiber Cement
Schools
Elementary Schools Bess T. Shepherd Elementary
Middle Schools Ooltewah Middle
High Schools Ooltewah
Others
Senior Community No
Tax ID 149b C 027.01
Security Features Smoke Detector(s)
Acceptable Financing Cash, Conventional, Owner May Carry
Listing Terms Cash, Conventional, Owner May Carry
Read Less Info
Want to know what your home might be worth? Contact us for a FREE valuation!

Our team is ready to help you sell your home for the highest possible price ASAP

"My job is to find and attract mastery-based agents to the office, protect the culture, and make sure everyone is happy! "






