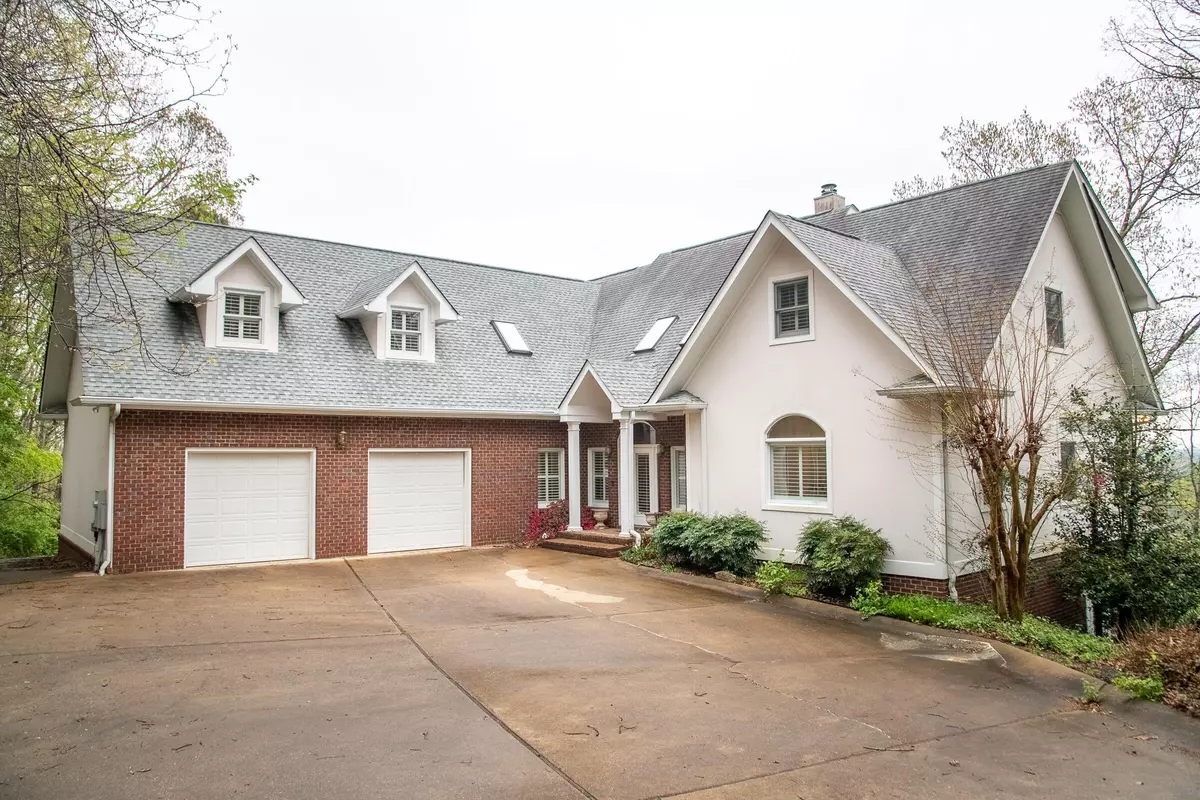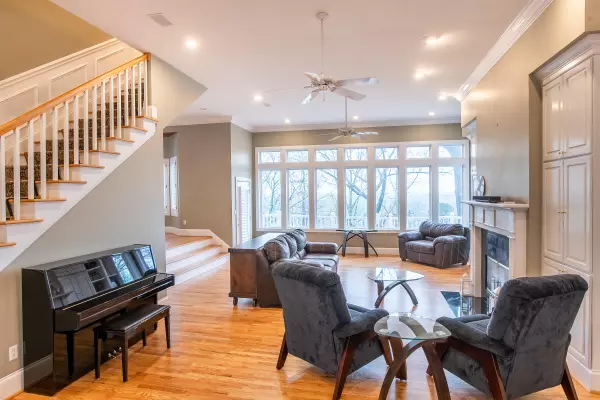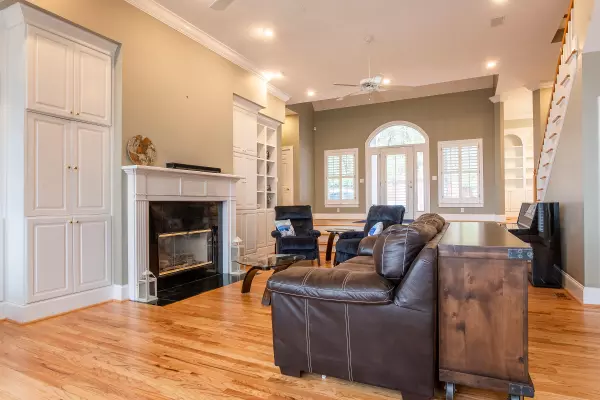$800,000
$799,900
For more information regarding the value of a property, please contact us for a free consultation.
5 Beds
6 Baths
6,481 SqFt
SOLD DATE : 06/10/2022
Key Details
Sold Price $800,000
Property Type Single Family Home
Sub Type Single Family Residence
Listing Status Sold
Purchase Type For Sale
Square Footage 6,481 sqft
Price per Sqft $123
Subdivision Sunset Manor
MLS Listing ID 1353298
Sold Date 06/10/22
Bedrooms 5
Full Baths 5
Half Baths 1
Originating Board Greater Chattanooga REALTORS®
Year Built 1996
Lot Size 0.990 Acres
Acres 0.99
Lot Dimensions 27.3X191.47
Property Description
This Beautiful 5 Bedroom, 5.5 Bath Home with a Little Over 6,400 SF has Spectacular Views and Nestled at the End of a Very Quiet Cul-de-Sac! Zoned for Award-Winning Signal Mountain Schools and Very Convenient to Chattanooga. This three level Home offers a seamless open flow of living space in the most natural, green setting with gorgeous peaks of why Chattanooga is called the Scenic City. The tone is set for exceptional quality from the moment you enter as the generous moldings by a true craftsman, site finished hardwoods, ten foot and higher ceilings with floor to ceiling windows fill the room with natural light. The Family Room, Kitchen and Dining smoothly open to one another. The spacious updated Kitchen opens to an open deck inviting the outside in from every angle. Three walls of cabinets and counters allow everyone to stay in the Kitchen regardless of how large the crowd. The Study or Home Office with built in bookshelves is tucked away on the Main Level. The Main Level Primary Suite is privately located away from the family fun with its own fireplace and walk out balcony. With Four Large Bedrooms on the Second Level, everyone has their own space and plenty of it along with a large Bonus Area with an abundance of storage. The Bonus Area continues to the Lower Level designed for multiple uses such as Media, Relaxing, Game, Exercise and/or Hobbies. Make Your Appointment Today! (PRICED BELOW APPRAISAL)
Location
State TN
County Hamilton
Area 0.99
Rooms
Basement Finished, Full
Interior
Interior Features Central Vacuum, Double Vanity, Eat-in Kitchen, En Suite, High Ceilings, Open Floorplan, Pantry, Primary Downstairs, Separate Shower, Soaking Tub, Tub/shower Combo, Walk-In Closet(s), Wet Bar
Heating Central, Electric, Propane
Cooling Central Air, Electric, Multi Units
Flooring Carpet, Hardwood, Tile
Fireplaces Number 3
Fireplaces Type Bedroom, Den, Family Room, Gas Log, Recreation Room
Fireplace Yes
Window Features Bay Window(s),Insulated Windows,Skylight(s)
Appliance Refrigerator, Microwave, Ice Maker, Electric Water Heater, Electric Range, Double Oven, Disposal, Dishwasher, Convection Oven
Heat Source Central, Electric, Propane
Laundry Electric Dryer Hookup, Gas Dryer Hookup, Laundry Room, Washer Hookup
Exterior
Parking Features Garage Door Opener, Kitchen Level
Garage Spaces 2.0
Garage Description Attached, Garage Door Opener, Kitchen Level
Utilities Available Cable Available, Electricity Available, Phone Available
View City, Other
Roof Type Shingle
Porch Covered, Deck, Patio, Porch
Total Parking Spaces 2
Garage Yes
Building
Lot Description Brow Lot, Gentle Sloping, Sloped
Faces Signal Mountain Blvd, Right on Balmoral, Follow Sunset Drive to the end of the road. Home is on the Right at the end of the cul-de-sac.
Story Three Or More
Foundation Block, Brick/Mortar, Concrete Perimeter, Stone
Sewer Septic Tank
Water Public
Structure Type Brick,Stone,Stucco
Schools
Elementary Schools Thrasher Elementary
Middle Schools Signal Mountain Middle
High Schools Signal Mtn
Others
Senior Community No
Tax ID 117b A 031
Acceptable Financing Cash, Conventional, Owner May Carry
Listing Terms Cash, Conventional, Owner May Carry
Read Less Info
Want to know what your home might be worth? Contact us for a FREE valuation!

Our team is ready to help you sell your home for the highest possible price ASAP
"My job is to find and attract mastery-based agents to the office, protect the culture, and make sure everyone is happy! "






