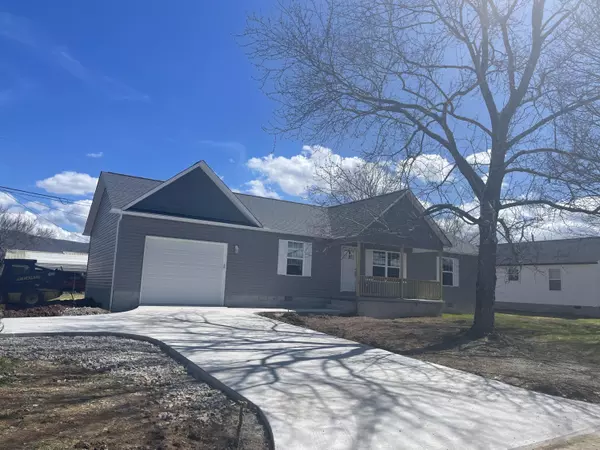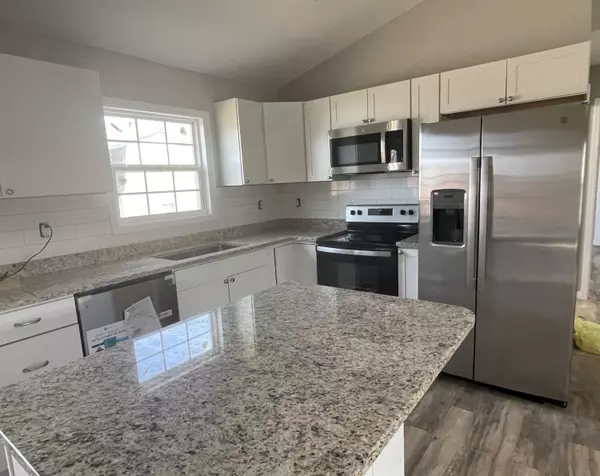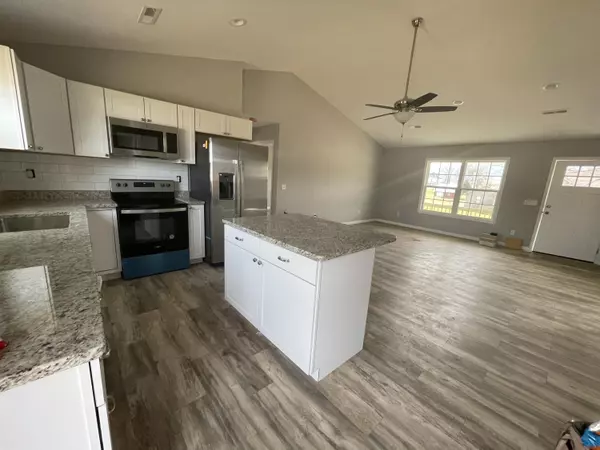$253,000
$249,000
1.6%For more information regarding the value of a property, please contact us for a free consultation.
3 Beds
2 Baths
1,344 SqFt
SOLD DATE : 04/29/2022
Key Details
Sold Price $253,000
Property Type Single Family Home
Sub Type Single Family Residence
Listing Status Sold
Purchase Type For Sale
Square Footage 1,344 sqft
Price per Sqft $188
Subdivision Pratt
MLS Listing ID 1351821
Sold Date 04/29/22
Bedrooms 3
Full Baths 2
Originating Board Greater Chattanooga REALTORS®
Year Built 2022
Lot Size 0.300 Acres
Acres 0.3
Lot Dimensions .30
Property Description
New Construction!! 3 bedroom 2 bath open floor plan, beautiful granite countertops, nice size island with tile back to match the gorgeous white tile backsplash. All stainless steel appliances. Laundry has cabinets for storage, a pantry and a granite counter top for folding clothes. The master bathroom has a beautiful tile shower and double vanity. With Luxury vinyl flooring that's 100% waterproof you don't have to worry about spills on the floor. This home is in Downtown Pikeville where you can easily walk to eat or just take an afternoon stroll and take in our beautiful town.
Buyer to verify all information before making an informed offer
Location
State TN
County Bledsoe
Area 0.3
Rooms
Basement Crawl Space
Interior
Interior Features Eat-in Kitchen, En Suite, Granite Counters, Split Bedrooms
Heating Central, Electric
Cooling Central Air, Electric
Flooring Vinyl
Fireplace No
Appliance Refrigerator, Microwave, Electric Water Heater, Electric Range, Dishwasher
Heat Source Central, Electric
Laundry Laundry Room
Exterior
Garage Spaces 1.0
Utilities Available Electricity Available, Phone Available, Sewer Connected
Roof Type Shingle
Porch Deck, Patio
Total Parking Spaces 1
Garage Yes
Building
Faces Taake Main St then turn on Boyd St then right on W legion
Story One
Foundation Block
Water Public
Structure Type Vinyl Siding
Schools
Elementary Schools Pikeville Elementary
Middle Schools Bledsoe County Middle
High Schools Pikeville High School
Others
Senior Community No
Tax ID 065o A 005.01
Acceptable Financing Cash, Conventional, FHA, USDA Loan, VA Loan
Listing Terms Cash, Conventional, FHA, USDA Loan, VA Loan
Special Listing Condition Personal Interest
Read Less Info
Want to know what your home might be worth? Contact us for a FREE valuation!

Our team is ready to help you sell your home for the highest possible price ASAP
"My job is to find and attract mastery-based agents to the office, protect the culture, and make sure everyone is happy! "






