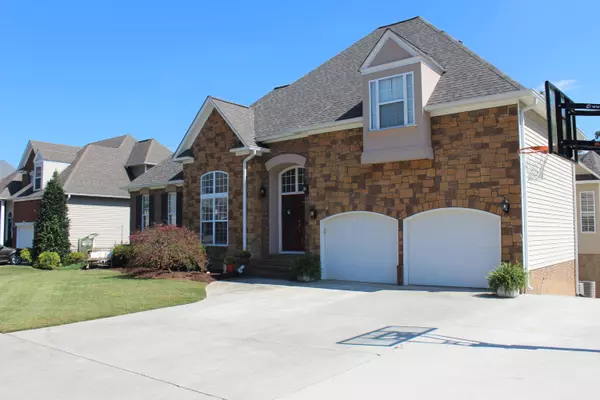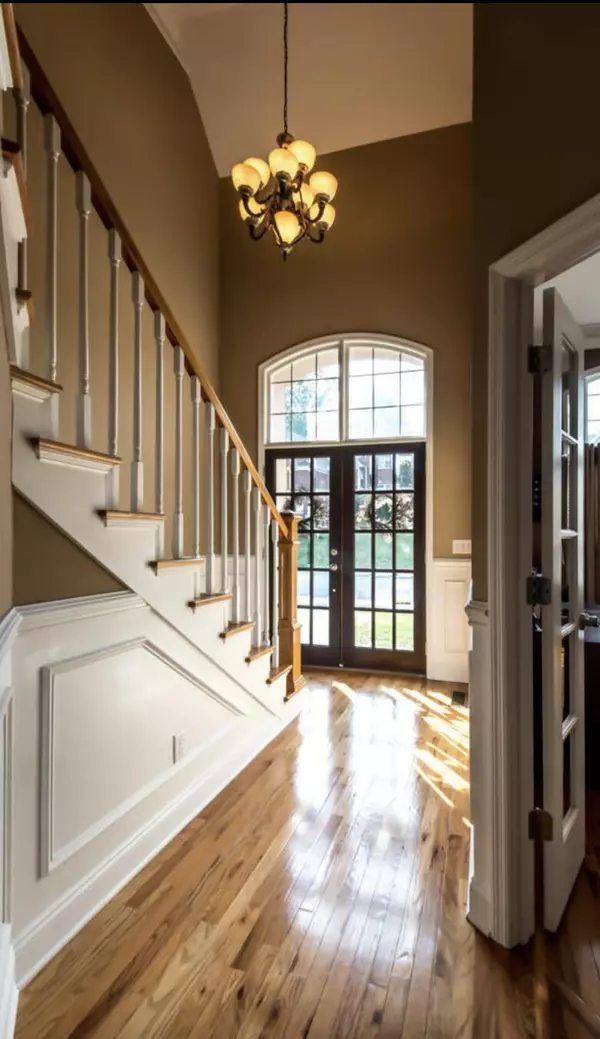$585,000
$585,000
For more information regarding the value of a property, please contact us for a free consultation.
5 Beds
4 Baths
4,920 SqFt
SOLD DATE : 05/02/2022
Key Details
Sold Price $585,000
Property Type Single Family Home
Sub Type Single Family Residence
Listing Status Sold
Purchase Type For Sale
Square Footage 4,920 sqft
Price per Sqft $118
Subdivision Wellesley
MLS Listing ID 1351931
Sold Date 05/02/22
Bedrooms 5
Full Baths 3
Half Baths 1
HOA Fees $31/ann
Originating Board Greater Chattanooga REALTORS®
Year Built 2006
Lot Dimensions 84.36x219.29
Property Description
Welcome home! Drive into the highly desirable and sought after neighborhood- Wellesley Subdivision! Walk into this beautiful and very spacious home with gleaming hardwood floors. So inviting and spacious for your family and entertaining. The captivating and well designed formal living and dining space capture you with their beautiful and creative angles. Natural light and natural flow will guide you into the fully equipped chef's kitchen with Granite countertops, stainless appliances, tile back splash, gas cook top with double oven and plenty of cabinet space! You'll enjoy the keeping area as an added bonus for your family, just off the kitchen for your more intimate dinners or occasions. On the main level you'll also find a spacious office, half bath and your owner's suite. Your owner's suite has gorgeous trey ceilings, a full bath with granite countertops and huge shower (double headed shower). Up stairs you'll walk into spacious additional bedrooms and a full bath. You have amplitude of living space so far and yet you haven't seen the basement! Fully finished basement featuring a gorgeous kitchen with separate eating area, great room, bedroom, and full bath plus a separate entrance if needed. Just as you fell in love with the home, wait until what's waiting outside for you- a large level lot for your baseball tossing, football throwing, and cornhole games. Or you can choose to relax by a firepit with a relaxing and calming view of the pond. You have a large deck and large patio! You need space? This home has it. In a great neighborhood. In a great location! You do not want this opportunity to pass you by. Don't wait, run to see this home. Make it yours today! ** Buyer's responsibility and due diligent to confirm all facts including but not limited to square footage, school zoning, zoning, etc. **
Location
State TN
County Hamilton
Rooms
Basement Finished, Full
Interior
Interior Features Breakfast Room, Cathedral Ceiling(s), Double Vanity, En Suite, Entrance Foyer, Granite Counters, High Ceilings, Open Floorplan, Pantry, Primary Downstairs, Separate Dining Room, Separate Shower, Tub/shower Combo, Walk-In Closet(s)
Heating Central, Natural Gas
Cooling Central Air, Electric, Multi Units
Flooring Carpet, Hardwood
Fireplaces Number 2
Fireplaces Type Dining Room, Gas Log, Great Room, Kitchen
Fireplace Yes
Window Features Insulated Windows,Vinyl Frames
Appliance Refrigerator, Microwave, Gas Water Heater, Free-Standing Gas Range, Free-Standing Electric Range, Double Oven, Dishwasher
Heat Source Central, Natural Gas
Laundry Electric Dryer Hookup, Gas Dryer Hookup, Laundry Room, Washer Hookup
Exterior
Garage Basement, Garage Door Opener, Garage Faces Front, Kitchen Level, Off Street
Garage Spaces 2.0
Garage Description Attached, Basement, Garage Door Opener, Garage Faces Front, Kitchen Level, Off Street
Pool Community
Community Features Clubhouse
Utilities Available Cable Available, Electricity Available, Phone Available, Sewer Connected, Underground Utilities
Roof Type Shingle
Porch Deck, Patio
Parking Type Basement, Garage Door Opener, Garage Faces Front, Kitchen Level, Off Street
Total Parking Spaces 2
Garage Yes
Building
Lot Description Level, Pond On Lot, Sprinklers In Front, Sprinklers In Rear
Faces North on I75, take exit 7A-B for TN-317 E toward Collegedale. Keep right at the fork, follow the signs for Jenkins Rd. Turn Right onto Jenkins Rd. Turn Left onto Standifer Gap Rd. Turn Left onto Bill Reed Rd. Turn Left onto Wellesley Dr. Turn Left onto Wiltshire Dr. Home will be on the left.
Story Two
Foundation Brick/Mortar, Concrete Perimeter, Stone
Water Public
Structure Type Brick,Stone,Stucco,Vinyl Siding
Schools
Elementary Schools Wolftever Elementary
Middle Schools Ooltewah Middle
High Schools Ooltewah
Others
Senior Community No
Tax ID 140n E 019
Security Features Smoke Detector(s)
Acceptable Financing Cash, Conventional, FHA, VA Loan, Owner May Carry
Listing Terms Cash, Conventional, FHA, VA Loan, Owner May Carry
Read Less Info
Want to know what your home might be worth? Contact us for a FREE valuation!

Our team is ready to help you sell your home for the highest possible price ASAP

"My job is to find and attract mastery-based agents to the office, protect the culture, and make sure everyone is happy! "






