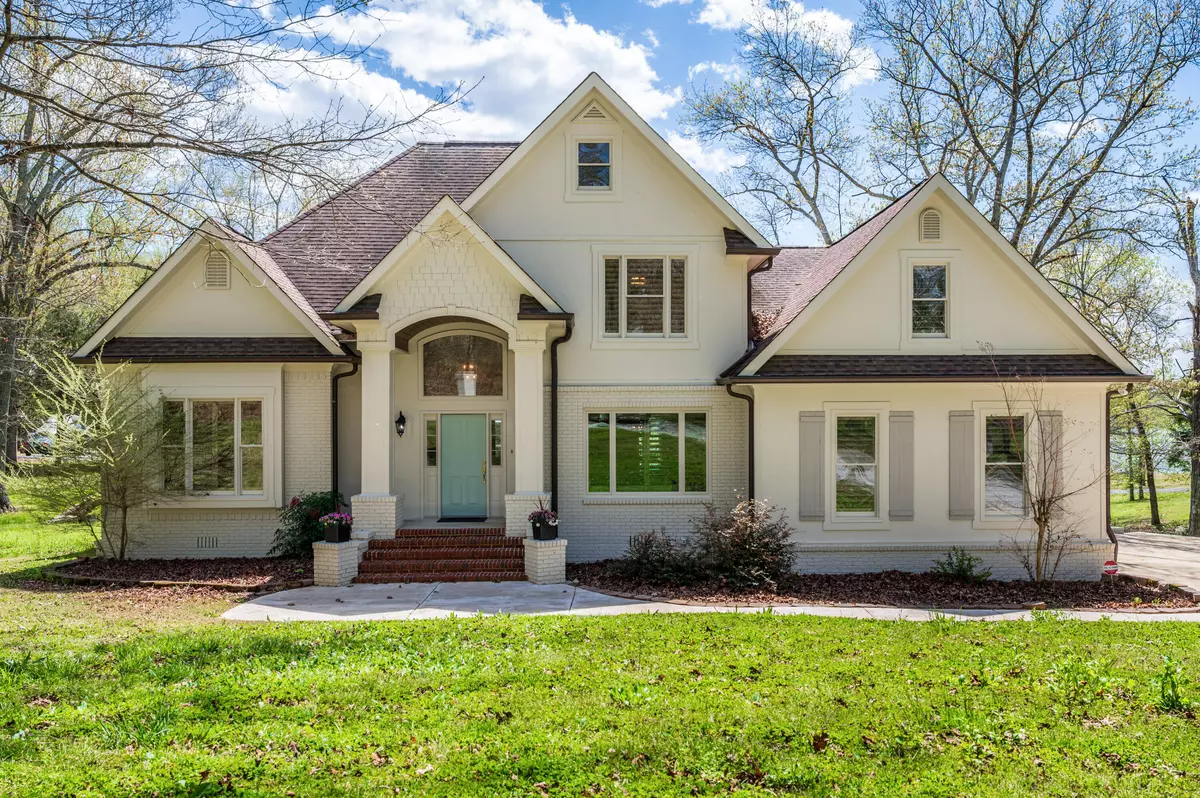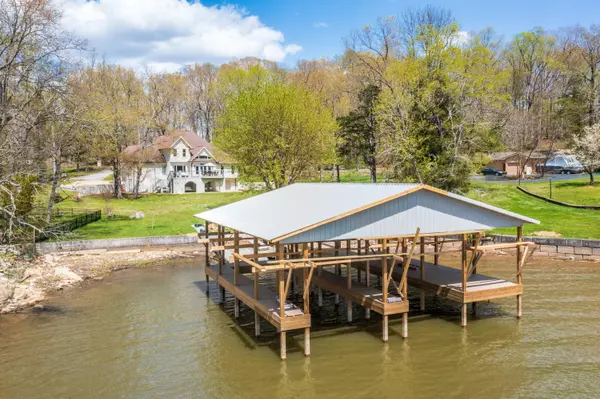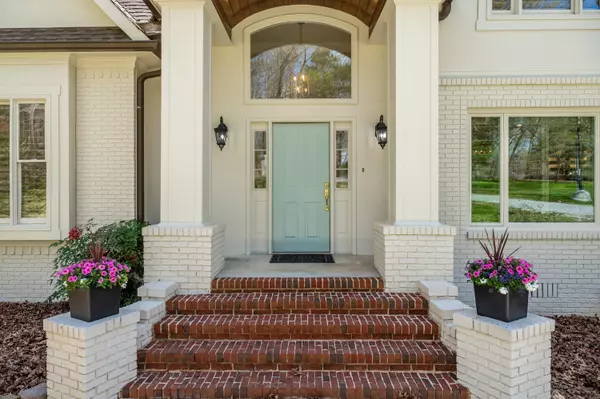$1,300,000
$1,199,900
8.3%For more information regarding the value of a property, please contact us for a free consultation.
3 Beds
3 Baths
2,744 SqFt
SOLD DATE : 05/20/2022
Key Details
Sold Price $1,300,000
Property Type Single Family Home
Sub Type Single Family Residence
Listing Status Sold
Purchase Type For Sale
Square Footage 2,744 sqft
Price per Sqft $473
Subdivision Ware Branch
MLS Listing ID 1352878
Sold Date 05/20/22
Bedrooms 3
Full Baths 2
Half Baths 1
Originating Board Greater Chattanooga REALTORS®
Year Built 1999
Lot Size 1.470 Acres
Acres 1.47
Lot Dimensions 1.47 Acres
Property Description
Run for your chance to own this Renovated Home on Chickamauga Lake in highly sought-after Ware Branch community, nestled in an ideal swimming cove along the main channel on 1.47 level acres of land.
Enjoy water views and natural light from almost every room with gorgeous Hardwood flooring, tile and Plantation Shutters throughout the home. Enjoy entertaining with a Spacious Kitchen that features a gas stove and easy access to the back porch. Enjoy a level yard and short walk to a Brand New 2 Slip Boat Dock*!
Master Suite on Main Level with 2 Bedrooms and a Bonus Room upstairs, make this home ideal for daily life and/ or vacation use.
*Seller is close to completion of new Covered boat Dock and will be responsible for seeing the dock through to completion including final payment to v Floating Dock (new 2020) will also Convey.
Location
State TN
County Hamilton
Area 1.47
Rooms
Basement Crawl Space, Partial, Unfinished
Interior
Interior Features Cathedral Ceiling(s), Double Shower, En Suite, High Ceilings, Open Floorplan, Pantry, Primary Downstairs, Separate Dining Room, Sitting Area, Tub/shower Combo, Walk-In Closet(s), Whirlpool Tub
Heating Central, Electric, Natural Gas
Cooling Central Air, Electric, Multi Units
Flooring Hardwood, Tile
Fireplaces Number 1
Fireplaces Type Gas Log, Great Room
Equipment Dehumidifier
Fireplace Yes
Window Features Insulated Windows,Wood Frames
Appliance Washer, Refrigerator, Microwave, Free-Standing Gas Range, Electric Water Heater, Dryer, Dishwasher
Heat Source Central, Electric, Natural Gas
Laundry Electric Dryer Hookup, Gas Dryer Hookup, Laundry Room, Washer Hookup
Exterior
Exterior Feature Dock - Floating, Dock - Stationary
Parking Features Basement, Garage Door Opener, Kitchen Level
Garage Spaces 2.0
Garage Description Basement, Garage Door Opener, Kitchen Level
Utilities Available Cable Available, Electricity Available, Phone Available
View Other
Roof Type Asphalt,Shingle
Porch Deck, Patio, Porch
Total Parking Spaces 2
Garage Yes
Building
Lot Description Gentle Sloping, Lake On Lot, Split Possible
Faces Hwy 58, Left on to Birchwood Pike, Left on to Thatch Rd, Left on to Dogwood Dr, 6206 Dogwood on your Left.
Story Two
Foundation Block
Sewer Septic Tank
Water Public
Structure Type Brick,Fiber Cement
Schools
Elementary Schools Snow Hill Elementary
Middle Schools Hunter Middle
High Schools Central High School
Others
Senior Community No
Tax ID 059g A 015
Security Features Security System,Smoke Detector(s)
Acceptable Financing Cash, Conventional, Owner May Carry
Listing Terms Cash, Conventional, Owner May Carry
Special Listing Condition Personal Interest
Read Less Info
Want to know what your home might be worth? Contact us for a FREE valuation!

Our team is ready to help you sell your home for the highest possible price ASAP
"My job is to find and attract mastery-based agents to the office, protect the culture, and make sure everyone is happy! "






