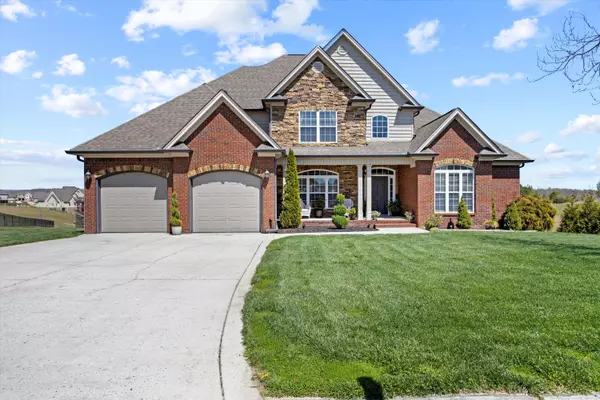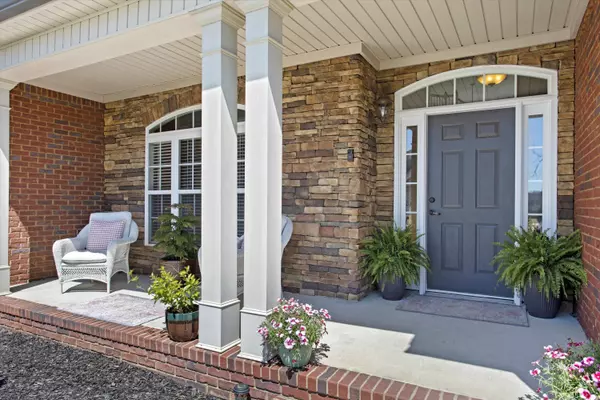$900,000
$840,000
7.1%For more information regarding the value of a property, please contact us for a free consultation.
4 Beds
5 Baths
5,800 SqFt
SOLD DATE : 05/09/2022
Key Details
Sold Price $900,000
Property Type Single Family Home
Sub Type Single Family Residence
Listing Status Sold
Purchase Type For Sale
Square Footage 5,800 sqft
Price per Sqft $155
Subdivision Barrington Pointe
MLS Listing ID 1352671
Sold Date 05/09/22
Bedrooms 4
Full Baths 3
Half Baths 2
HOA Fees $58/ann
Originating Board Greater Chattanooga REALTORS®
Year Built 2008
Lot Size 0.800 Acres
Acres 0.8
Lot Dimensions 73.64X205.44
Property Description
Ready to enjoy a tranquil get away located only 25 minutes from Downtown Chattanooga? Upon entering the gorgeous brick & stone exterior, you are welcomed with a two-story foyer with catwalk overlooking the floor to ceiling windows of the large great room. The two-story great room has beautiful views of your in-ground pool, neighborhood lake with fountain, and stunning mountain scenery! Off the great room is your eat-in kitchen with custom cabinets, stainless steel appliances, huge walk-in pantry, and granite countertops. There are several open archways that look into the kitchen and just off the kitchen is a breakfast nook and keeping room (or office). Also on the main floor is your luxurious main suite. It features a jetted tub, tiled shower with frameless shower door, separate vanities and amazing walk-in closet packed full of shelves for storage. There is a half bath just off the family room. Three guest bedrooms are located upstairs, and have 3 walk-in closets, two full bathrooms and 1 extra storage closet.
The basement has been finished and is the ideal location for entertainment! The basement features a workout area, bar overlooking your in-ground pool, billiards/pool table area, a private movie theatre, half bath and a utility garage. The home also features a large, covered porch with stacked stone fireplace, and an oversized fenced-in yard, pool and patio area. The subdivision is full of private lakes/ponds and sidewalks, and this home is only steps away from a large community playground! Enjoy a stroll on your own property that extends down one of the many community lakes/ponds to cast a fishing line, or just sit on our park bench and enjoy the serenity. Work from home? You can setup your office in one of several locations throughout the house and enjoy Chattanooga's EPB which boasts one of the fastest high-speed internet services in the U.S.
Listing agent has personal interest in property.
Location
State TN
County Hamilton
Area 0.8
Rooms
Basement Finished
Interior
Interior Features Breakfast Room, Connected Shared Bathroom, Double Vanity, Granite Counters, High Ceilings, Pantry, Primary Downstairs, Separate Dining Room, Separate Shower, Split Bedrooms, Walk-In Closet(s), Whirlpool Tub
Heating Central, Natural Gas
Cooling Central Air, Electric
Flooring Carpet, Hardwood, Tile
Fireplaces Number 2
Fireplaces Type Living Room, Outside
Fireplace Yes
Window Features Insulated Windows
Appliance Microwave, Gas Water Heater, Free-Standing Electric Range, Disposal, Dishwasher, Convection Oven
Heat Source Central, Natural Gas
Laundry Electric Dryer Hookup, Gas Dryer Hookup, Laundry Room, Washer Hookup
Exterior
Garage Garage Door Opener
Garage Spaces 2.0
Garage Description Attached, Garage Door Opener
Pool In Ground
Community Features Playground, Sidewalks
Utilities Available Cable Available, Electricity Available, Phone Available, Sewer Connected, Underground Utilities
View Mountain(s), Water, Other
Roof Type Shingle
Porch Covered, Deck, Patio, Porch, Porch - Covered
Parking Type Garage Door Opener
Total Parking Spaces 2
Garage Yes
Building
Lot Description Sprinklers In Front, Sprinklers In Rear
Faces North on Hwy 2, Right on Highwater , Right on old Dayton Pike. Left on Lee Pike, left onto Emerald Pointe Dr, then left onto Barrington Point.
Story Three Or More
Foundation Concrete Perimeter
Water Public
Structure Type Brick,Stone,Other
Schools
Elementary Schools North Hamilton Co Elementary
Middle Schools Soddy-Daisy Middle
High Schools Soddy-Daisy High
Others
Senior Community No
Tax ID 034i E 006
Security Features Smoke Detector(s)
Acceptable Financing Cash, Conventional, VA Loan, Owner May Carry
Listing Terms Cash, Conventional, VA Loan, Owner May Carry
Special Listing Condition Personal Interest
Read Less Info
Want to know what your home might be worth? Contact us for a FREE valuation!

Our team is ready to help you sell your home for the highest possible price ASAP

"My job is to find and attract mastery-based agents to the office, protect the culture, and make sure everyone is happy! "






