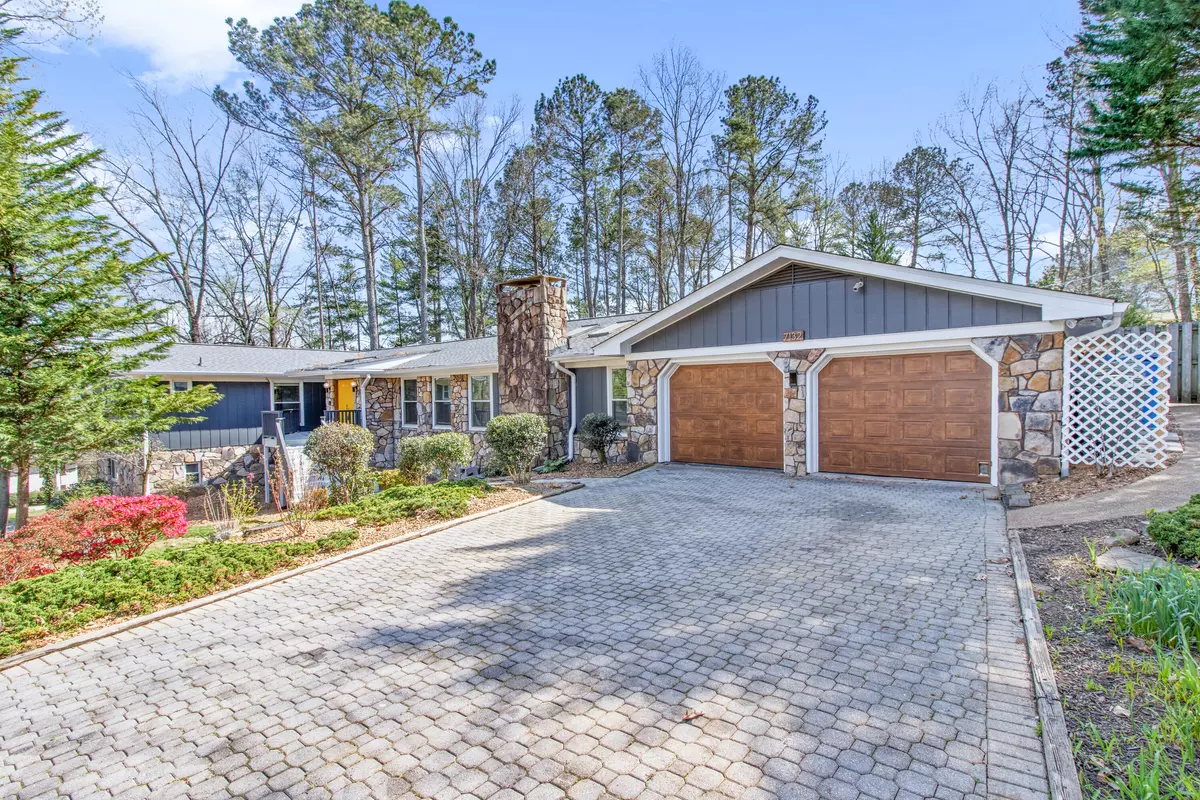$555,000
$525,000
5.7%For more information regarding the value of a property, please contact us for a free consultation.
4 Beds
4 Baths
4,654 SqFt
SOLD DATE : 04/28/2022
Key Details
Sold Price $555,000
Property Type Single Family Home
Sub Type Single Family Residence
Listing Status Sold
Purchase Type For Sale
Square Footage 4,654 sqft
Price per Sqft $119
Subdivision Concord Highlands
MLS Listing ID 1352516
Sold Date 04/28/22
Bedrooms 4
Full Baths 3
Half Baths 1
HOA Fees $12/ann
Originating Board Greater Chattanooga REALTORS®
Year Built 1974
Lot Size 0.990 Acres
Acres 0.99
Lot Dimensions 400.46X170
Property Description
Nestled on a quiet street off East Brainerd Road, just a stone's throw from Hamilton Place's restaurants and retails shops, Erlanger East Hospital and various medical facilities, this hidden gem is perched in the middle of a 1-acre lot. The potential of this unique home, built with a late, mid-century modern vibe is a designer's dream – its high vaulted beamed ceilings beckon you into the main living area with its polished wood floors, specialty windows, and angular walls. A second living/entertaining space with its massive stone fireplace, skylights, and built-in storage is also unlimited with interior design potential. Add to this magnificent mid-century masterpiece a large, cook's kitchen gas range, 3 ovens, workspace galore with additional dining area plus another built-in display cabinet. When you need additional entertaining space, just off the kitchen is a large sunroom, which overlooks the salt-water pool. The main level of this home offers 3 large bedrooms, 2.5 upgraded baths, all with an amazing amount of storage, but let's not stop there - there's more - a separate apartment with its own entrance on the lower level. This apartment has a fully equipped eat-in kitchen, large living room, bedroom, full bath plus an additional flex space which is currently used as a home office. As outdoor entertaining season approaches, start Spring right by grillin' and chillin' on the abundance of decks and backyard play space. Welcome home to 7132 Saratoga Lane.
Location
State TN
County Hamilton
Area 0.99
Rooms
Basement Finished, Full
Interior
Interior Features Cathedral Ceiling(s), Central Vacuum, Double Vanity, Eat-in Kitchen, En Suite, Granite Counters, High Ceilings, Pantry, Primary Downstairs, Sauna, Separate Dining Room, Separate Shower, Split Bedrooms, Steam Shower, Tub/shower Combo, Walk-In Closet(s)
Heating Central, Natural Gas
Cooling Central Air, Electric, Multi Units
Flooring Carpet, Hardwood, Tile, Vinyl
Fireplaces Number 1
Fireplaces Type Den, Family Room, Gas Log
Fireplace Yes
Window Features Insulated Windows
Appliance Refrigerator, Microwave, Gas Water Heater, Free-Standing Gas Range, Electric Range, Down Draft, Double Oven, Dishwasher, Convection Oven
Heat Source Central, Natural Gas
Laundry Laundry Room
Exterior
Garage Garage Door Opener, Garage Faces Side, Kitchen Level, Off Street
Garage Spaces 2.0
Garage Description Attached, Garage Door Opener, Garage Faces Side, Kitchen Level, Off Street
Pool In Ground, Other
Utilities Available Cable Available, Electricity Available, Sewer Connected
Roof Type Shingle
Porch Deck, Patio, Porch, Porch - Covered
Parking Type Garage Door Opener, Garage Faces Side, Kitchen Level, Off Street
Total Parking Spaces 2
Garage Yes
Building
Lot Description Corner Lot, Gentle Sloping, Level, Split Possible, Wooded
Faces I-75 to East Brainerd Road exit, stay on East Brainerd Road turn LEFT onto Bunker Hill Drive, turn RIGHT onto Revere Circle, turn LEFT onto Saratoga Lane, home is on the LEFT.
Story One
Foundation Block
Water Public
Additional Building Outbuilding
Structure Type Brick,Stone,Other
Schools
Elementary Schools East Brainerd Elementary
Middle Schools Ooltewah Middle
High Schools Ooltewah
Others
Senior Community No
Tax ID 158d J 005
Security Features Security System,Smoke Detector(s)
Acceptable Financing Cash, Conventional, Owner May Carry
Listing Terms Cash, Conventional, Owner May Carry
Read Less Info
Want to know what your home might be worth? Contact us for a FREE valuation!

Our team is ready to help you sell your home for the highest possible price ASAP

"My job is to find and attract mastery-based agents to the office, protect the culture, and make sure everyone is happy! "






