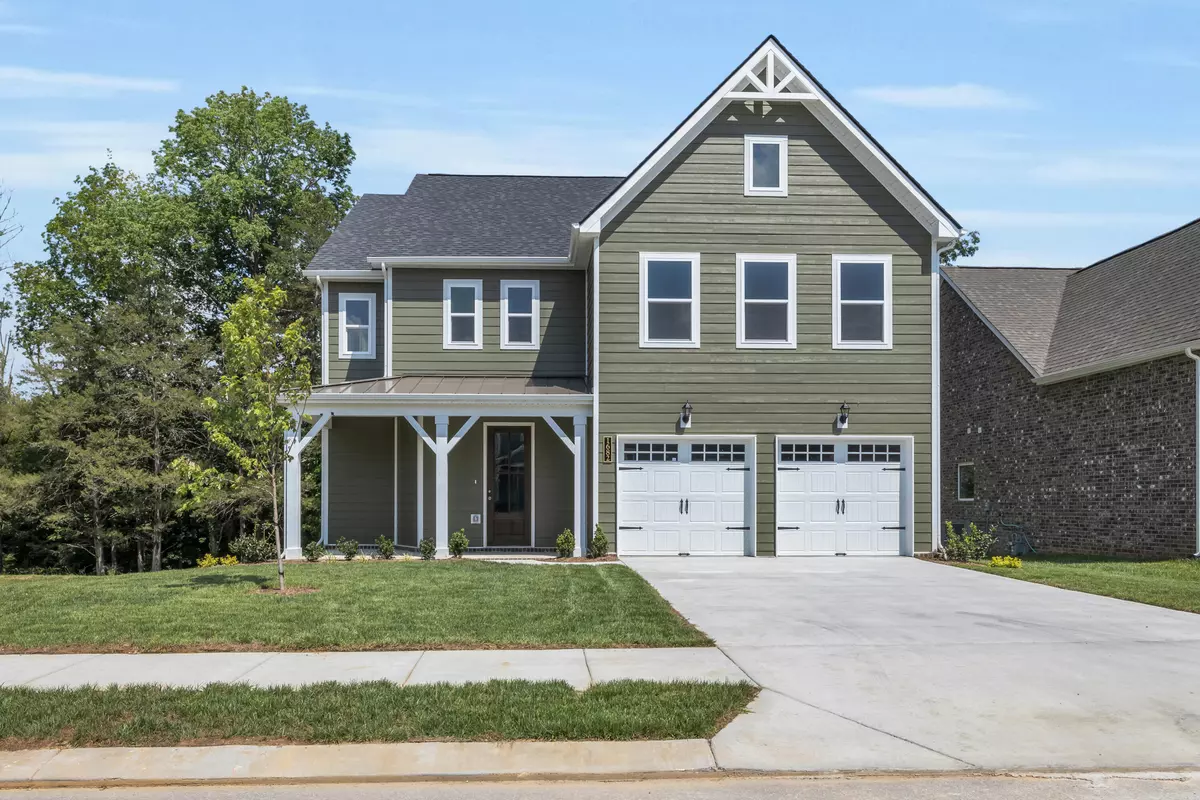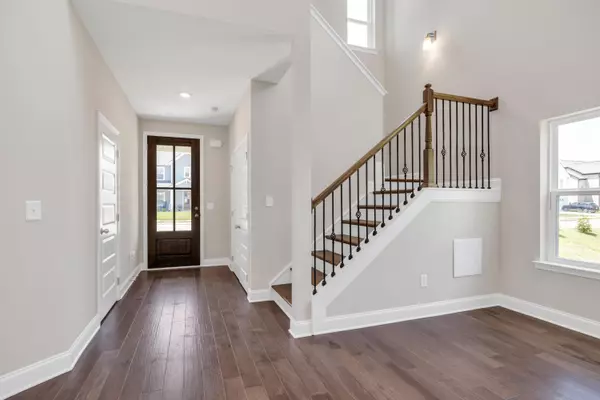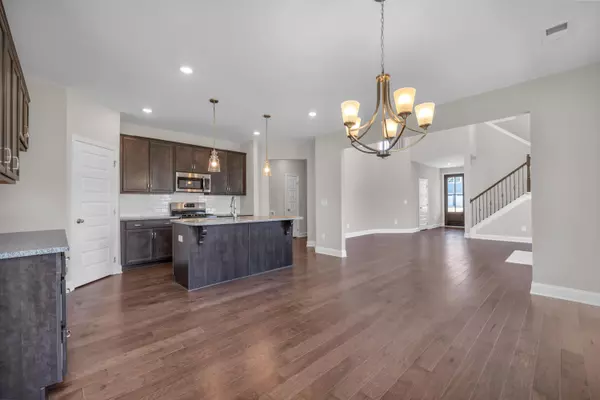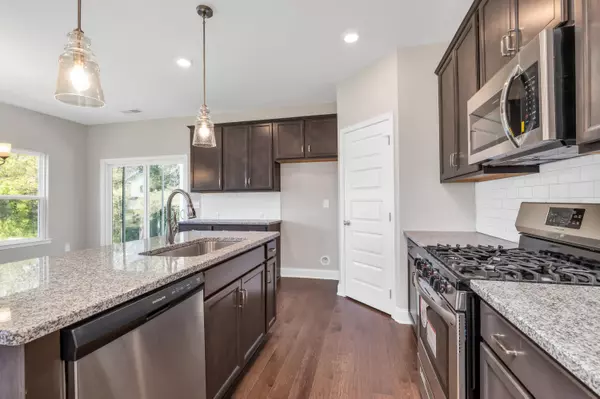$530,000
$539,000
1.7%For more information regarding the value of a property, please contact us for a free consultation.
4 Beds
4 Baths
3,017 SqFt
SOLD DATE : 07/29/2022
Key Details
Sold Price $530,000
Property Type Single Family Home
Sub Type Single Family Residence
Listing Status Sold
Purchase Type For Sale
Square Footage 3,017 sqft
Price per Sqft $175
Subdivision Westview Crossing
MLS Listing ID 1342686
Sold Date 07/29/22
Style Contemporary
Bedrooms 4
Full Baths 3
Half Baths 1
HOA Fees $50/mo
Originating Board Greater Chattanooga REALTORS®
Year Built 2021
Lot Size 7,405 Sqft
Acres 0.17
Lot Dimensions 60 x 125
Property Description
Close in the next 60 days and we will buy your rate down 2% (a $10,000 value!) This QUICK MOVE IN Home is complete! The highly desired Wellington Floor Plan offers a front foyer that opens up to a 2-story great room with lots of natural light and gorgeous sightlines to the second story and dining space. The kitchen upgrades feature birch cabinets, tiled backsplash, granite countertops, and a Gallery gas appliance package. The Owners Suite, tucked away on the main level, creates the perfect escape with an ensuite that features a separate tub and shower, premium birch cabinets, and a beautiful granite counter tops. The main living areas and Owner's suite showcase 5'' hardwood floors. The second level bonus room is perfect for entertaining, movie-night, or family get-togethers. The three guest bedrooms offer an abundance of space and closet-storage, while the nook at the top of the stairs leaves you with tons of flexibility. The lot backs up to a private tree line that can be enjoyed in the covered back patio. bedrooms offer an abundance of space and closet-storage, while the nook at the top of the stairs leaves you with tons of flexibility. Ask us how to save a few thousand dollars! This home will not last and it is first come first serve.
Location
State TN
County Hamilton
Area 0.17
Rooms
Basement None
Interior
Interior Features Connected Shared Bathroom, Double Vanity, Eat-in Kitchen, En Suite, High Ceilings, Low Flow Plumbing Fixtures, Pantry, Primary Downstairs, Separate Shower, Soaking Tub, Tub/shower Combo, Walk-In Closet(s)
Heating Central, Natural Gas
Cooling Central Air, Electric, Multi Units
Flooring Carpet, Hardwood, Tile, Vinyl
Fireplaces Number 1
Fireplaces Type Gas Starter, Great Room
Fireplace Yes
Window Features Insulated Windows,Low-Emissivity Windows
Appliance Refrigerator, Microwave, Gas Water Heater, Free-Standing Gas Range, Disposal, Dishwasher
Heat Source Central, Natural Gas
Laundry Electric Dryer Hookup, Gas Dryer Hookup, Laundry Room, Washer Hookup
Exterior
Garage Garage Door Opener, Garage Faces Front, Kitchen Level, Off Street
Garage Spaces 2.0
Garage Description Attached, Garage Door Opener, Garage Faces Front, Kitchen Level, Off Street
Community Features Sidewalks
Utilities Available Cable Available, Electricity Available, Sewer Connected, Underground Utilities
View Creek/Stream, Other
Roof Type Asphalt,Shingle
Porch Covered, Deck, Patio, Porch, Porch - Covered
Parking Type Garage Door Opener, Garage Faces Front, Kitchen Level, Off Street
Total Parking Spaces 2
Garage Yes
Building
Lot Description Gentle Sloping, Split Possible, Wooded
Faces Take I-24 to I-75 North. Take exit 3A (E. Brainerd Rd) and turn right. Follow for apprx. 5 miles, Westview Crossing will be on your right, directly across from Westview Elementary School. Turn right into the community, then first right. Our office is in the second model on left, park in parking lot. *Photos included in this listing are for example and representational purpose
Story Two
Foundation Concrete Perimeter
Water Public
Architectural Style Contemporary
Structure Type Brick,Fiber Cement
Schools
Elementary Schools Westview Elementary
Middle Schools East Hamilton
High Schools East Hamilton
Others
Senior Community No
Security Features Smoke Detector(s)
Acceptable Financing Cash, Conventional, VA Loan
Listing Terms Cash, Conventional, VA Loan
Read Less Info
Want to know what your home might be worth? Contact us for a FREE valuation!

Our team is ready to help you sell your home for the highest possible price ASAP

"My job is to find and attract mastery-based agents to the office, protect the culture, and make sure everyone is happy! "






