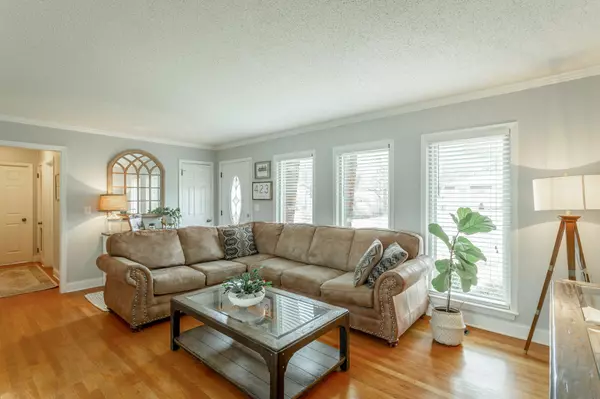$294,000
$295,900
0.6%For more information regarding the value of a property, please contact us for a free consultation.
3 Beds
2 Baths
1,379 SqFt
SOLD DATE : 03/31/2022
Key Details
Sold Price $294,000
Property Type Single Family Home
Sub Type Single Family Residence
Listing Status Sold
Purchase Type For Sale
Square Footage 1,379 sqft
Price per Sqft $213
Subdivision Homer Hgts #1
MLS Listing ID 1350513
Sold Date 03/31/22
Bedrooms 3
Full Baths 2
Originating Board Greater Chattanooga REALTORS®
Year Built 1967
Lot Size 0.370 Acres
Acres 0.37
Lot Dimensions 123X134.2
Property Description
Updated, meticulously maintained one level brick home with huge backyard and just minutes to downtown Chattanooga! As you enter the front door into the living room you'll love the real hardwood floors, huge windows with views of Elder Mountain and the open concept. The kitchen is spacious and has updated counter tops, stainless steel appliances and eat-up peninsula. The master suite was extended to provide a full bathroom and walk-in closet, while the hall bathroom was completed renovated. The third bedroom is accessed from the kitchen and makes a great office, den or work out room. The home sits on a corner lot, providing a huge level, fenced in back yard with two large shade trees. Besides the cosmetic renovations, the roof, windows and HVAC have all been update and AFS repaired a small settlement issue that comes with a lifetime warranty! All of this located just minutes to downtown Chattanooga!
Location
State TN
County Hamilton
Area 0.37
Rooms
Basement Crawl Space
Interior
Interior Features Eat-in Kitchen, En Suite, Granite Counters, Primary Downstairs
Heating Central, Electric
Cooling Central Air, Electric
Flooring Hardwood
Fireplace No
Window Features Insulated Windows,Vinyl Frames
Appliance Electric Water Heater, Electric Range, Dishwasher
Heat Source Central, Electric
Laundry Electric Dryer Hookup, Gas Dryer Hookup, Laundry Room, Washer Hookup
Exterior
Garage Garage Door Opener, Kitchen Level
Garage Spaces 1.0
Garage Description Attached, Garage Door Opener, Kitchen Level
Community Features None
Utilities Available Cable Available, Sewer Connected
View Mountain(s)
Roof Type Asphalt
Porch Deck, Patio
Parking Type Garage Door Opener, Kitchen Level
Total Parking Spaces 1
Garage Yes
Building
Lot Description Gentle Sloping, Level
Faces TakeI-24 West towards Nashville/Birmingham, take Browns Ferry Rd exit toward Lookout Mtn, turn right onto Browns Ferry Rd, turn left onto Angela Ln, turn right to stay on Angela Ln and the house will be on the right.
Story One
Foundation Block
Structure Type Brick
Schools
Elementary Schools Lookout Valley Elementary
Middle Schools Lookout Valley Middle
High Schools Lookout Valley High
Others
Senior Community No
Tax ID 144c E 025
Acceptable Financing Cash, Conventional, FHA, VA Loan, Owner May Carry
Listing Terms Cash, Conventional, FHA, VA Loan, Owner May Carry
Read Less Info
Want to know what your home might be worth? Contact us for a FREE valuation!

Our team is ready to help you sell your home for the highest possible price ASAP

"My job is to find and attract mastery-based agents to the office, protect the culture, and make sure everyone is happy! "






