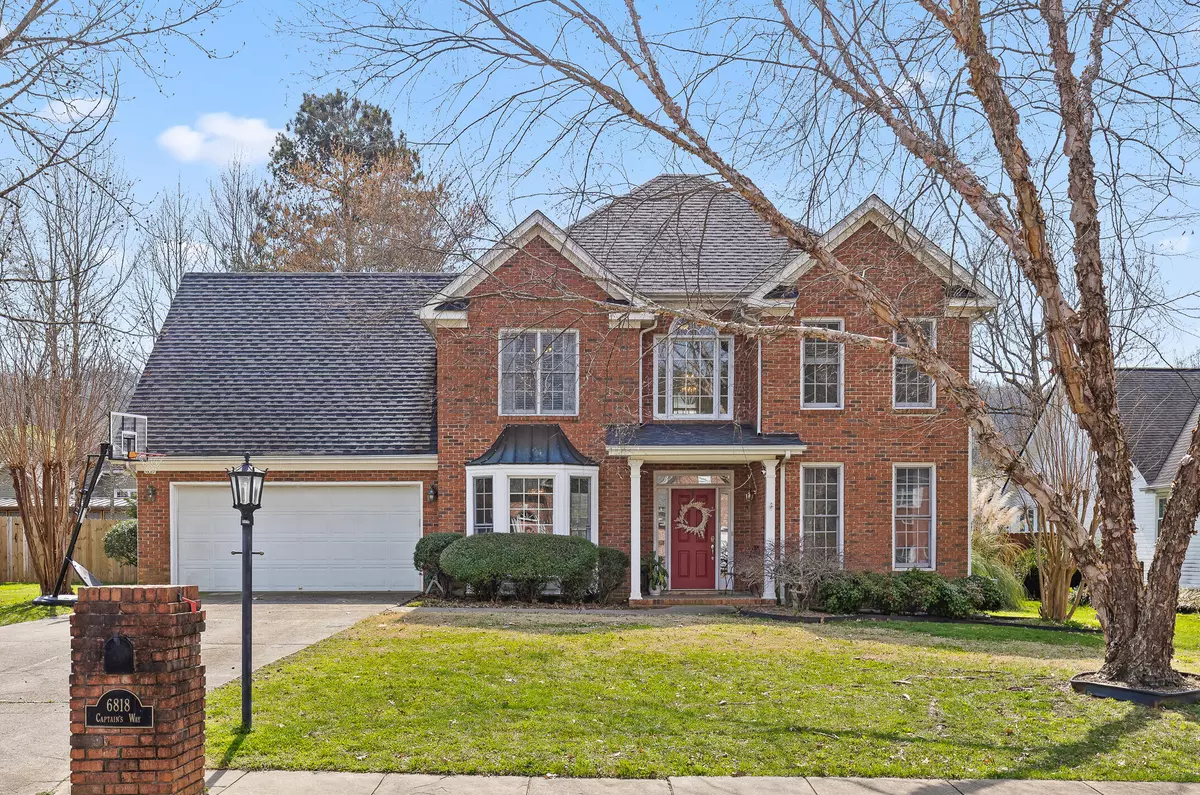$450,000
$400,000
12.5%For more information regarding the value of a property, please contact us for a free consultation.
4 Beds
3 Baths
2,446 SqFt
SOLD DATE : 04/20/2022
Key Details
Sold Price $450,000
Property Type Single Family Home
Sub Type Single Family Residence
Listing Status Sold
Purchase Type For Sale
Square Footage 2,446 sqft
Price per Sqft $183
Subdivision West Point Ests
MLS Listing ID 1351859
Sold Date 04/20/22
Bedrooms 4
Full Baths 2
Half Baths 1
HOA Fees $3/ann
Originating Board Greater Chattanooga REALTORS®
Year Built 1997
Lot Size 10,454 Sqft
Acres 0.24
Lot Dimensions 75x140
Property Description
Welcome to West Point! This family friendly neighborhood is great for walking and riding bikes. 6818 Captains Way is a 4 bedroom, 2.5 bath home sitting on a level lot. The roof, countertops, kitchen backsplash, appliances and floors have been updated and a screened in porch has also been added. The home is near lots of shopping and restaurants. It's also only minutes away from Chester Frost Park, Chickamauga lake and Greenway Farm.
The licensee is the seller/owner of this property.
Location
State TN
County Hamilton
Area 0.24
Rooms
Basement None
Interior
Interior Features Breakfast Nook, Double Vanity, En Suite, High Ceilings, Pantry, Separate Dining Room, Separate Shower, Walk-In Closet(s), Whirlpool Tub
Heating Central, Natural Gas
Cooling Central Air, Electric
Flooring Hardwood, Tile
Fireplaces Number 1
Fireplaces Type Gas Log, Living Room
Fireplace Yes
Appliance Refrigerator, Microwave, Electric Water Heater, Dryer, Double Oven, Disposal, Dishwasher, Convection Oven
Heat Source Central, Natural Gas
Laundry Electric Dryer Hookup, Gas Dryer Hookup, Laundry Room, Washer Hookup
Exterior
Garage Garage Door Opener
Garage Spaces 2.0
Garage Description Attached, Garage Door Opener
Community Features Sidewalks, Street Lights
Utilities Available Cable Available, Electricity Available, Sewer Connected, Underground Utilities
Roof Type Shingle
Porch Porch, Porch - Screened
Parking Type Garage Door Opener
Total Parking Spaces 2
Garage Yes
Building
Lot Description Level
Faces Start to Merge onto I-75 S.Merge onto TN-153 N via EXIT 4 toward Chickamauga Dam/Airport.Take the exit.Merge onto Hixson Pike/TN-319.Turn left onto W Point Dr.Take the 1st right onto Gunston Hall Rd.Take the 2nd left onto Captains Way.Destination is on the left.
Story Two
Foundation Slab
Structure Type Brick,Vinyl Siding
Schools
Elementary Schools Middle Valley Elementary
Middle Schools Hixson Middle
High Schools Hixson High
Others
Senior Community No
Tax ID 092j B 020.02
Security Features Smoke Detector(s)
Acceptable Financing Cash, Conventional, FHA, VA Loan, Owner May Carry
Listing Terms Cash, Conventional, FHA, VA Loan, Owner May Carry
Special Listing Condition Personal Interest
Read Less Info
Want to know what your home might be worth? Contact us for a FREE valuation!

Our team is ready to help you sell your home for the highest possible price ASAP

"My job is to find and attract mastery-based agents to the office, protect the culture, and make sure everyone is happy! "






