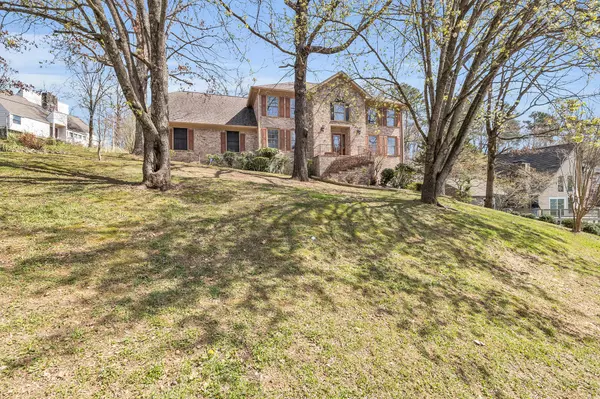$520,000
$550,000
5.5%For more information regarding the value of a property, please contact us for a free consultation.
4 Beds
4 Baths
4,305 SqFt
SOLD DATE : 04/28/2022
Key Details
Sold Price $520,000
Property Type Single Family Home
Sub Type Single Family Residence
Listing Status Sold
Purchase Type For Sale
Square Footage 4,305 sqft
Price per Sqft $120
Subdivision Bal Harbor
MLS Listing ID 1352028
Sold Date 04/28/22
Bedrooms 4
Full Baths 3
Half Baths 1
Originating Board Greater Chattanooga REALTORS®
Year Built 1986
Lot Size 0.380 Acres
Acres 0.38
Lot Dimensions 133.15X124.50
Property Description
CHECK OUT THESE SPECTACULAR LAKE VIEWS! This custom built home in highly sought after Bal Harbor offers lake views right from your front yard! Enjoy your morning coffee or an evening night cap with breathtaking views of glistening Lake Chickamauga while you enjoy the refreshing breezes of the lake as you sit under the shade of your mature trees. As you step inside the home, take note of all of the custom built features. The kitchen cabinets, fireplace mantle with built in shelves, bartop, and decorative wall in the basement were ALL hand crafted and custom built specifically for the character of this home! The well-lit kitchen is a chef's dream with granite countertops, a work island, built in oven and microwave, and ample cabinets for all of your culinary needs. Take notice of the beautifully maintained Brazilian cherry hardwood flooring in the formal living room on the main level. Cozy up to the wood burning fireplace in the den, complete with a custom built mantle and built-in shelving. The separate dining room area is spacious and suitable for entertaining. The sunroom off the kitchen overlooks the backyard, where you will find apple, plum and fig trees to add to your culinary skills. Upstairs, you will find a bonus room that could easily be used as a home office, rec room, or additional bedroom space. The master bedroom includes a HUGE walk in closet right off of the master bathroom with a double vanity and jetted tub. Enjoy waking up to lake views from your master bedroom window where there is plenty of room for a calm sitting area to admire the lake from your master window with a good book. Two of the additional bedrooms on this level also offer lake views. Downstairs in the basement, you are afforded SO MUCH OPPORTUNITY! There is an additional bonus room in the basement and a large living area which opens up to the custom built bar and a fireplace. There is also a full bathroom in the basement with a walk-in shower. The seller just had about 10k worth of work done to the unfinished room in the basement which is covered by warranty (see attachments). Because this room has an egress and a closet, this could easily be converted to a 5th official bedroom. The basement has a separate entrance with its own private patio as well, which would make this an excellent candidate for an in-law suite or even income-producing short term rental space! Step outside and you will find a GREENHOUSE which was engineered and designed for a botanist loving spirit! From the exterior you will also find the large two car attached garage and plenty of space in the driveway as well. Check out the video at the following link to soak in all that this home has to offer and schedule your private viewing today! https://vimeo.com/691122384
Location
State TN
County Hamilton
Area 0.38
Rooms
Basement Finished, Partial
Interior
Interior Features Breakfast Nook, Central Vacuum, Eat-in Kitchen, En Suite, Granite Counters, In-Law Floorplan, Open Floorplan, Separate Dining Room, Sitting Area, Soaking Tub, Tub/shower Combo, Walk-In Closet(s), Whirlpool Tub
Heating Central, Electric
Cooling Central Air, Electric
Flooring Carpet, Hardwood, Tile
Fireplaces Number 2
Fireplaces Type Den, Family Room, Recreation Room, Wood Burning
Fireplace Yes
Window Features Vinyl Frames
Appliance Refrigerator, Microwave, Electric Water Heater, Electric Range, Double Oven, Disposal, Dishwasher
Heat Source Central, Electric
Laundry Electric Dryer Hookup, Gas Dryer Hookup, Laundry Room, Washer Hookup
Exterior
Garage Garage Door Opener, Kitchen Level
Garage Spaces 2.0
Garage Description Attached, Garage Door Opener, Kitchen Level
Utilities Available Cable Available, Electricity Available, Phone Available, Sewer Connected
View Water
Roof Type Shingle
Porch Covered, Deck, Patio, Porch, Porch - Covered
Parking Type Garage Door Opener, Kitchen Level
Total Parking Spaces 2
Garage Yes
Building
Lot Description Corner Lot, Gentle Sloping, Sprinklers In Front, Sprinklers In Rear
Faces Highway 58 N, left on Webb Rd, pass Kings Rd. Left on Harbor Hills Rd, right on Shoreline Dr. Home sits on corner of Shoreline Dr and Inlet Harbor Ln.
Story Three Or More
Foundation Block
Water Public
Additional Building Outbuilding
Structure Type Brick
Schools
Elementary Schools Harrison Elementary
Middle Schools Brown Middle
High Schools Central High School
Others
Senior Community No
Tax ID 120j A 021.09
Security Features Smoke Detector(s)
Acceptable Financing Cash, Conventional, Owner May Carry
Listing Terms Cash, Conventional, Owner May Carry
Read Less Info
Want to know what your home might be worth? Contact us for a FREE valuation!

Our team is ready to help you sell your home for the highest possible price ASAP

"My job is to find and attract mastery-based agents to the office, protect the culture, and make sure everyone is happy! "






