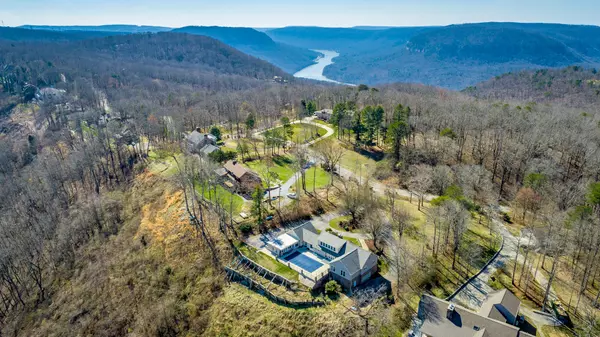$850,000
$899,900
5.5%For more information regarding the value of a property, please contact us for a free consultation.
4 Beds
5 Baths
3,997 SqFt
SOLD DATE : 06/01/2022
Key Details
Sold Price $850,000
Property Type Single Family Home
Sub Type Single Family Residence
Listing Status Sold
Purchase Type For Sale
Square Footage 3,997 sqft
Price per Sqft $212
Subdivision Elder Mountain
MLS Listing ID 1350393
Sold Date 06/01/22
Bedrooms 4
Full Baths 4
Half Baths 1
HOA Fees $95/mo
Originating Board Greater Chattanooga REALTORS®
Lot Size 3.000 Acres
Acres 3.0
Lot Dimensions 170x612x294x586 Irr
Property Description
You won't believe the views from this private BROW home on ELDER MOUNTAIN! This 1975 rancher over a partial basement includes a saltwater pool, just under 4,000 square feet and PANORAMIC views! Boasting 180 degree views from Signal Mountain to the west side of Lookout Mountain, you can see straight up the Tennessee River to all 4 downtown Chattanooga bridges and beyond to Chickamauga Lake! Just below you'll love the views of the prestigious Baylor campus and Williams Island. Nestled between Lookout Mountain and Signal Mountain, Elder Mountain has long been one of Chattanooga's best kept secrets! The commute to downtown is an easy 14 minute drive! Elder Mountain is also popular for its acreage homesites, privacy and security (entrance staffed with security guard). You'll appreciate the mature landscaping and circular drive of this 3 acre homesite. The trees and shrubs are already blooming! This sprawling home has a welcoming front porch with double-door entry, hardwoods on the main level; abundant, over-sized windows and generous living plan. While built in 1975, this home has had a variety of updates through the years with the most recent by the current owners including a well-appointed kitchen remodel in 2012; new windows, doors, garage door/opener in 2011/2012; new roof and pool house interior remodel in 2012; new ductwork in 2015 and new pool coating, pump and conversion to salt in 2012 - to name a few of the updates completed. On the main level of this home is a two car, side-entry garage; main level living inclusive of the Owner's Suite, Living Room, Dining Room, Kitchen with Breakfast Nook, Den with Fireplace, Guest Bedroom, Guest Full Bath and Laundry. Upstairs are two spacious Bedrooms sharing a Jack-n-Jill Bath with one Bedroom featuring a spacious play or sitting area. The views from almost every room of this home are jaw-dropping! Also on the main level is the pool house with cedar interior and entertaining area. A full bath with sauna is also adjacent to the pool house and connected to the main level garage. There is a basement level with two car side-entry garage and ample storage. This home is move-in ready, but also has a ton of potential! Hand's down best views in Chattanooga. A portion of this property is in Marion County, the majority in Hamilton. Zoned for Lookout Valley schools.
Location
State TN
County Hamilton
Area 3.0
Rooms
Basement Crawl Space, Partial, Unfinished
Interior
Interior Features Breakfast Room, Connected Shared Bathroom, Double Vanity, Eat-in Kitchen, Entrance Foyer, Granite Counters, Pantry, Primary Downstairs, Sauna, Separate Dining Room, Separate Shower, Tub/shower Combo, Walk-In Closet(s), Whirlpool Tub
Heating Central, Electric
Cooling Central Air, Electric, Multi Units
Flooring Carpet, Tile
Fireplaces Type Den, Family Room, Gas Log
Equipment Generator
Fireplace Yes
Window Features Insulated Windows,Vinyl Frames
Appliance Wall Oven, Refrigerator, Microwave, Electric Water Heater, Electric Range, Double Oven, Disposal, Dishwasher, Convection Oven
Heat Source Central, Electric
Laundry Electric Dryer Hookup, Gas Dryer Hookup, Laundry Room, Washer Hookup
Exterior
Exterior Feature Lighting
Garage Basement, Garage Door Opener, Garage Faces Side, Kitchen Level
Garage Spaces 3.0
Garage Description Attached, Basement, Garage Door Opener, Garage Faces Side, Kitchen Level
Pool Community, In Ground
Utilities Available Cable Available
View City, Mountain(s), Water, Other
Roof Type Asphalt,Built-Up,Shingle
Porch Deck, Patio, Porch, Porch - Covered
Parking Type Basement, Garage Door Opener, Garage Faces Side, Kitchen Level
Total Parking Spaces 3
Garage Yes
Building
Lot Description Brow Lot, Gentle Sloping, Level, Split Possible, Wooded
Faces From Downtown Chatt, West on I-24 to Browns Ferry exit. Turn RT on Browns Ferry, LT on Elder Mtn Road, RT on Cumberland Road. RT at guard shack, home on right.
Story One and One Half
Foundation Block
Sewer Septic Tank
Water Public
Additional Building Cabana
Structure Type Brick,Stone,Vinyl Siding,Other
Schools
Elementary Schools Lookout Valley Elementary
Middle Schools Lookout Valley Middle
High Schools Lookout Valley High
Others
Senior Community No
Tax ID 125 023
Security Features Gated Community,Security Guard,Security System,Smoke Detector(s)
Acceptable Financing Cash, Conventional, Owner May Carry
Listing Terms Cash, Conventional, Owner May Carry
Read Less Info
Want to know what your home might be worth? Contact us for a FREE valuation!

Our team is ready to help you sell your home for the highest possible price ASAP

"My job is to find and attract mastery-based agents to the office, protect the culture, and make sure everyone is happy! "






