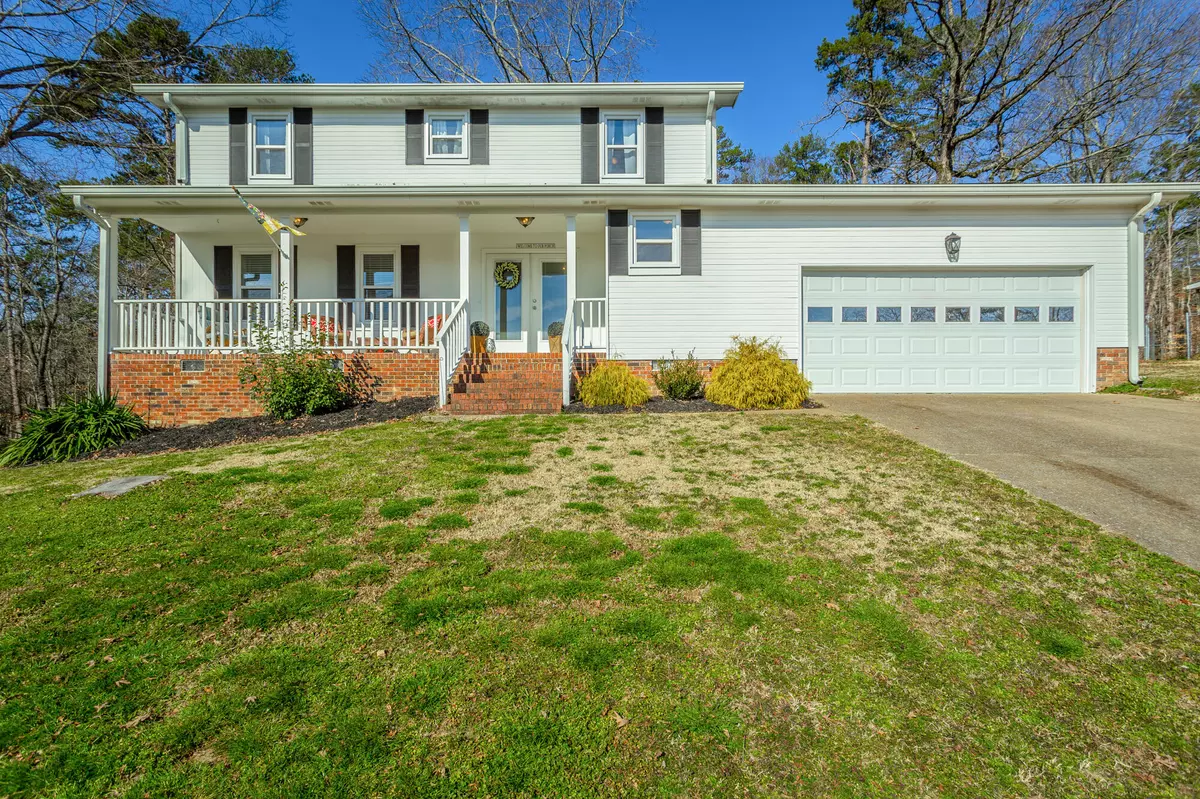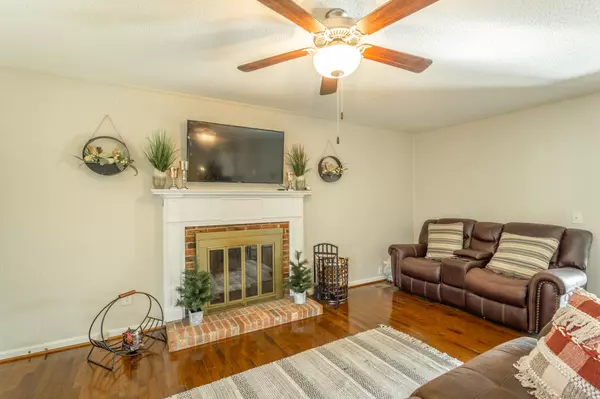$334,000
$340,000
1.8%For more information regarding the value of a property, please contact us for a free consultation.
4 Beds
3 Baths
2,002 SqFt
SOLD DATE : 05/13/2022
Key Details
Sold Price $334,000
Property Type Single Family Home
Sub Type Single Family Residence
Listing Status Sold
Purchase Type For Sale
Square Footage 2,002 sqft
Price per Sqft $166
Subdivision London Forest
MLS Listing ID 1350064
Sold Date 05/13/22
Style A-Frame
Bedrooms 4
Full Baths 2
Half Baths 1
Originating Board Greater Chattanooga REALTORS®
Year Built 1979
Lot Size 0.330 Acres
Acres 0.33
Lot Dimensions 108.1X136.2
Property Description
**Open House Sunday 2/20 1-3pm**Gorgeous updated 4BR/2.5BA home in East Brainerd. On the main level you will find a formal living and dining room, family room connected to the kitchen with wood-burning fireplace, half bath, laundry room and 2-car attached garage. Upstairs is the master suite, 3 additional bedrooms and another full bath.Granite in kitchen and all bathrooms. Beautiful solid hardwood flooring and newer carpet and tile throughout. Great level backyard that backs up to YMCA-owned land. Don't have to worry about homes being put in your backyard! New above ground pool and decking added in 2019. Large rocking chair front porch. Small active community of homes without the fees or restrictions of a HOA. East Hamilton schools!
Location
State TN
County Hamilton
Area 0.33
Rooms
Basement None
Interior
Interior Features Granite Counters, Pantry, Separate Dining Room, Tub/shower Combo
Heating Central
Cooling Central Air, Electric
Flooring Carpet, Hardwood, Vinyl
Fireplaces Number 1
Fireplaces Type Den, Family Room, Wood Burning
Fireplace Yes
Window Features Vinyl Frames
Appliance Microwave, Free-Standing Electric Range, Electric Water Heater, Dishwasher
Heat Source Central
Laundry Electric Dryer Hookup, Gas Dryer Hookup, Laundry Room, Washer Hookup
Exterior
Garage Garage Door Opener, Kitchen Level
Garage Spaces 2.0
Garage Description Attached, Garage Door Opener, Kitchen Level
Pool Above Ground
Utilities Available Cable Available, Electricity Available, Phone Available
Roof Type Asphalt,Shingle
Porch Deck, Patio, Porch, Porch - Covered
Parking Type Garage Door Opener, Kitchen Level
Total Parking Spaces 2
Garage Yes
Building
Lot Description Wooded
Faces From East Brainerd Rd. turn onto Fuller. In about 1 mile it turns into is London Forest, then turn onto Berkshire Cir and the home is on the left.
Story Two
Foundation Block
Sewer Septic Tank
Water Public
Architectural Style A-Frame
Structure Type Other
Schools
Elementary Schools Westview Elementary
Middle Schools East Hamilton
High Schools East Hamilton
Others
Senior Community No
Tax ID 171d C 001
Acceptable Financing Cash, Conventional, FHA, VA Loan, Owner May Carry
Listing Terms Cash, Conventional, FHA, VA Loan, Owner May Carry
Read Less Info
Want to know what your home might be worth? Contact us for a FREE valuation!

Our team is ready to help you sell your home for the highest possible price ASAP

"My job is to find and attract mastery-based agents to the office, protect the culture, and make sure everyone is happy! "






