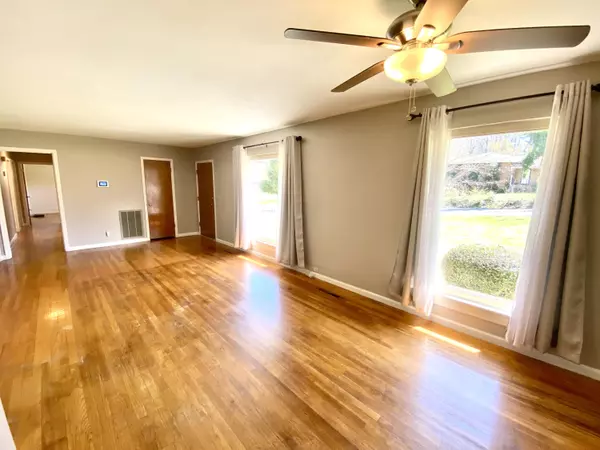$266,500
$259,900
2.5%For more information regarding the value of a property, please contact us for a free consultation.
3 Beds
2 Baths
1,854 SqFt
SOLD DATE : 05/03/2022
Key Details
Sold Price $266,500
Property Type Single Family Home
Sub Type Single Family Residence
Listing Status Sold
Purchase Type For Sale
Square Footage 1,854 sqft
Price per Sqft $143
Subdivision Murray Hills 5Th Addn
MLS Listing ID 1351639
Sold Date 05/03/22
Style Contemporary
Bedrooms 3
Full Baths 2
Originating Board Greater Chattanooga REALTORS®
Year Built 1959
Lot Size 0.410 Acres
Acres 0.41
Lot Dimensions 119.7 x 149.5
Property Description
Do not miss this opportunity!
One level family friendly floor plan on a corner lot with lots of extras! You will appreciate the light and bright living room that leads to a massive eat-in kitchen. Right off of the kitchen space, you will find a large sunroom that could be used for about anything you choose! On the other side of the home, there are three
generously sized bedrooms and two full bathrooms. Relax and enjoy the private deck overlooking the backyard while entertaining family and friends.
The outdoor storage building remains as well. Check out the underground shelter to protect you and the family from any weather elements. Side entrance driveway has an attached 2 car carport. You had better hurry if you want to see this one!
Location
State TN
County Hamilton
Area 0.41
Rooms
Basement Crawl Space
Interior
Interior Features Eat-in Kitchen, Primary Downstairs, Tub/shower Combo
Heating Natural Gas
Cooling Central Air
Flooring Hardwood, Vinyl
Fireplace No
Window Features Vinyl Frames
Appliance Refrigerator, Free-Standing Gas Range, Electric Water Heater, Dishwasher
Heat Source Natural Gas
Laundry Electric Dryer Hookup, Gas Dryer Hookup, Washer Hookup
Exterior
Garage Kitchen Level
Garage Description Attached, Kitchen Level
Utilities Available Cable Available, Electricity Available, Sewer Connected
Roof Type Shingle
Porch Deck, Patio, Porch
Parking Type Kitchen Level
Garage No
Building
Lot Description Corner Lot, Level
Faces Northwest on TN-153 N/TN-58 S, Use the right lane to take exit 6 for TN-319 N/Amnicola Hwy, Turn right onto Amnicola Hwy, Turn right onto Kings Point Rd, Turn left to stay on Kings Point Rd, Turn left onto Harrison Pike, Turn right onto Fleeta Ln, Turn left onto Skylark Trail, Turn right onto Murray Hills Dr, Turn left onto Lake Haven Dr, Destination will be on the left.
Story One
Foundation Brick/Mortar, Stone
Water Public
Architectural Style Contemporary
Additional Building Outbuilding
Structure Type Brick,Stone,Vinyl Siding
Schools
Elementary Schools Harrison Elementary
Middle Schools Brown Middle
High Schools Central High School
Others
Senior Community No
Tax ID 129 A C 003
Acceptable Financing Cash, Conventional, FHA, Owner May Carry
Listing Terms Cash, Conventional, FHA, Owner May Carry
Read Less Info
Want to know what your home might be worth? Contact us for a FREE valuation!

Our team is ready to help you sell your home for the highest possible price ASAP

"My job is to find and attract mastery-based agents to the office, protect the culture, and make sure everyone is happy! "






