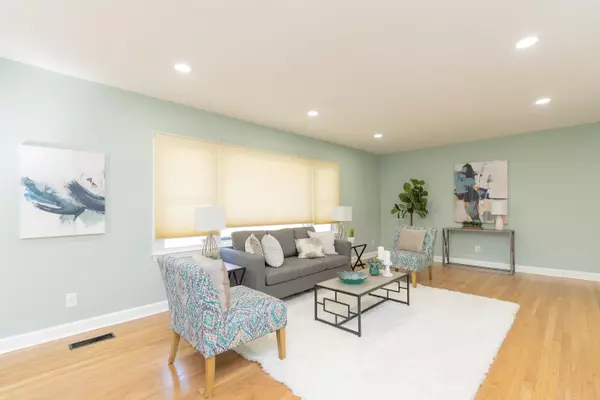$340,000
$329,900
3.1%For more information regarding the value of a property, please contact us for a free consultation.
3 Beds
2 Baths
1,360 SqFt
SOLD DATE : 05/04/2022
Key Details
Sold Price $340,000
Property Type Single Family Home
Sub Type Single Family Residence
Listing Status Sold
Purchase Type For Sale
Square Footage 1,360 sqft
Price per Sqft $250
Subdivision Fairfax Hgts
MLS Listing ID 1351439
Sold Date 05/04/22
Style Contemporary
Bedrooms 3
Full Baths 2
Originating Board Greater Chattanooga REALTORS®
Year Built 1955
Lot Size 10,018 Sqft
Acres 0.23
Lot Dimensions 78x130
Property Description
Newly Renovated home located in the Fairfax Heights neighborhood. Conveniently located within 15 minutes from Downtown Chattanooga.
This home features:
- Oversized one car garage
- Refinished Original Hardwood floors
- Large and level fenced in back yard
- Granite countertops
- New Roof
- New Electrical / Lighting
- Tile Bathrooms
- Storage building
- Private Den that could function as a 3rd bedroom
- Large laundry room
AND MUCH MORE!
Owner is a licensed agent in Tennessee.
Location
State TN
County Hamilton
Area 0.23
Rooms
Basement Crawl Space
Interior
Interior Features Connected Shared Bathroom, Granite Counters, Open Floorplan, Tub/shower Combo
Heating Central
Cooling Central Air
Flooring Hardwood, Tile
Fireplace No
Window Features Vinyl Frames
Appliance Microwave, Electric Water Heater, Dishwasher
Heat Source Central
Laundry Laundry Room
Exterior
Garage Spaces 1.0
Garage Description Attached
Utilities Available Cable Available, Electricity Available, Phone Available, Sewer Connected
Roof Type Shingle
Porch Porch, Porch - Covered
Total Parking Spaces 1
Garage Yes
Building
Lot Description Level
Faces Directions From Chattanooga City Hall (downtown) - Turn right onto Market Street - Turn right onto Georgia Ave - drive two miles and keep left onto Hixson Pk - continue on Hixson Pike for 3.9 Miles and turn right onto W Fairfax Drive - Turn right onto Robins Crest Rd - Turn left on E Abercrombie Cir. - Destination is on your left
Story One
Foundation Block
Water Public
Architectural Style Contemporary
Additional Building Outbuilding
Structure Type Vinyl Siding
Schools
Elementary Schools Rivermont Elementary
Middle Schools Red Bank Middle
High Schools Red Bank High School
Others
Senior Community No
Tax ID 118c_f_021
Security Features Smoke Detector(s)
Acceptable Financing Cash, Conventional, VA Loan
Listing Terms Cash, Conventional, VA Loan
Special Listing Condition Investor, Personal Interest
Read Less Info
Want to know what your home might be worth? Contact us for a FREE valuation!

Our team is ready to help you sell your home for the highest possible price ASAP

"My job is to find and attract mastery-based agents to the office, protect the culture, and make sure everyone is happy! "






