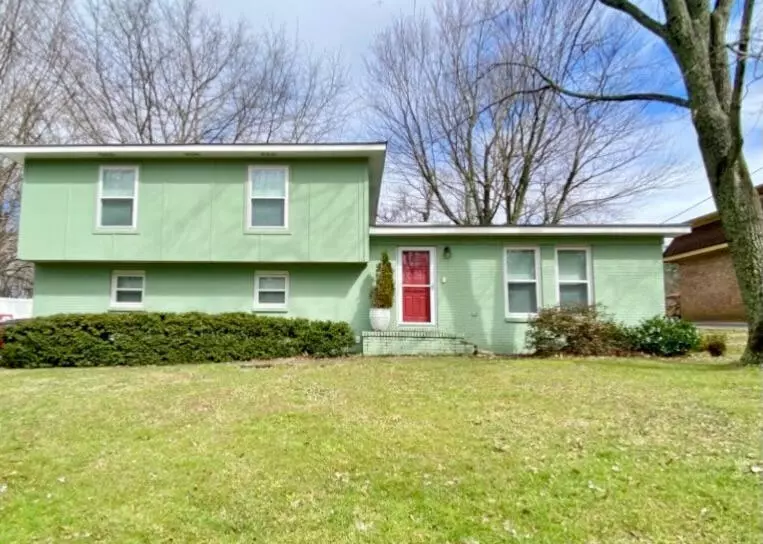$403,000
$396,000
1.8%For more information regarding the value of a property, please contact us for a free consultation.
4 Beds
3 Baths
2,504 SqFt
SOLD DATE : 05/02/2022
Key Details
Sold Price $403,000
Property Type Single Family Home
Sub Type Single Family Residence
Listing Status Sold
Purchase Type For Sale
Square Footage 2,504 sqft
Price per Sqft $160
Subdivision Olde Providence
MLS Listing ID 1351149
Sold Date 05/02/22
Style Contemporary
Bedrooms 4
Full Baths 3
Originating Board Greater Chattanooga REALTORS®
Year Built 2007
Lot Size 0.350 Acres
Acres 0.35
Lot Dimensions 100X150.4
Property Description
Don't miss this fabulous, family-friendly floor plan that's walking distance to Thrasher Elementary! The home features ample living space with an extra-large, modernized kitchen and adjoining sun room on the first level. Upstairs is a master suite with spacious closets and a soaking tub under new sky lights. There are 2 add'l beds located on the upper level, and 1 bed on the basement level as well as a laundry room & rec room! The level fenced backyard is the perfect spot for kids and pets with a tree house, storage shed, and basketball goal to stay! Buyer to verify all information they deem important. Total reconstruction to this home was completed in late 2007.
Location
State TN
County Hamilton
Area 0.35
Rooms
Basement Crawl Space, Finished, Partial
Interior
Interior Features Open Floorplan, Separate Shower, Soaking Tub, Walk-In Closet(s)
Heating Central, Electric
Cooling Central Air, Electric
Flooring Hardwood, Tile
Fireplace No
Window Features Skylight(s),Vinyl Frames
Appliance Refrigerator, Microwave, Free-Standing Electric Range, Electric Water Heater, Disposal, Dishwasher
Heat Source Central, Electric
Laundry Laundry Room
Exterior
Parking Features Off Street
Garage Description Off Street
Pool Community
Community Features Tennis Court(s)
Utilities Available Electricity Available
Roof Type Shingle
Porch Deck, Patio
Garage No
Building
Lot Description Level
Faces UP ''W'' ROAD TO ANDERSON PIKE; LEFT ON TAFT HWY; RIGHT ON JAMES BLVD; RIGHT ON MURRELL ROAD. HOUSE ON THE RIGHT.
Story Tri-Level
Foundation Block
Sewer Septic Tank
Water Public
Architectural Style Contemporary
Additional Building Outbuilding
Structure Type Brick,Other
Schools
Elementary Schools Thrasher Elementary
Middle Schools Signal Mountain Middle
High Schools Signal Mtn
Others
Senior Community No
Tax ID 098g C 014
Security Features Smoke Detector(s)
Acceptable Financing Cash, Conventional, Owner May Carry
Listing Terms Cash, Conventional, Owner May Carry
Read Less Info
Want to know what your home might be worth? Contact us for a FREE valuation!

Our team is ready to help you sell your home for the highest possible price ASAP
"My job is to find and attract mastery-based agents to the office, protect the culture, and make sure everyone is happy! "

