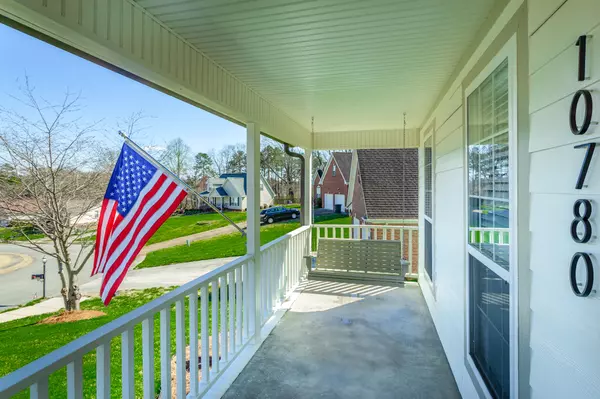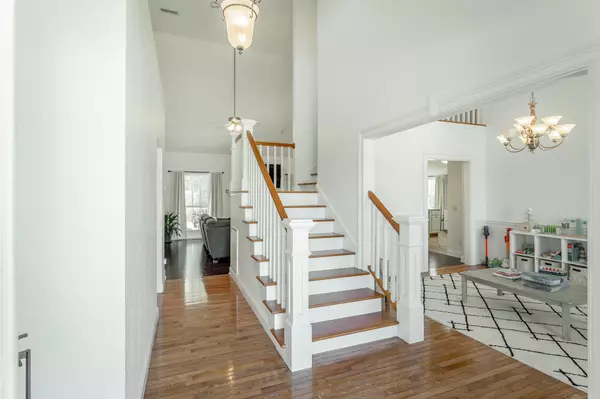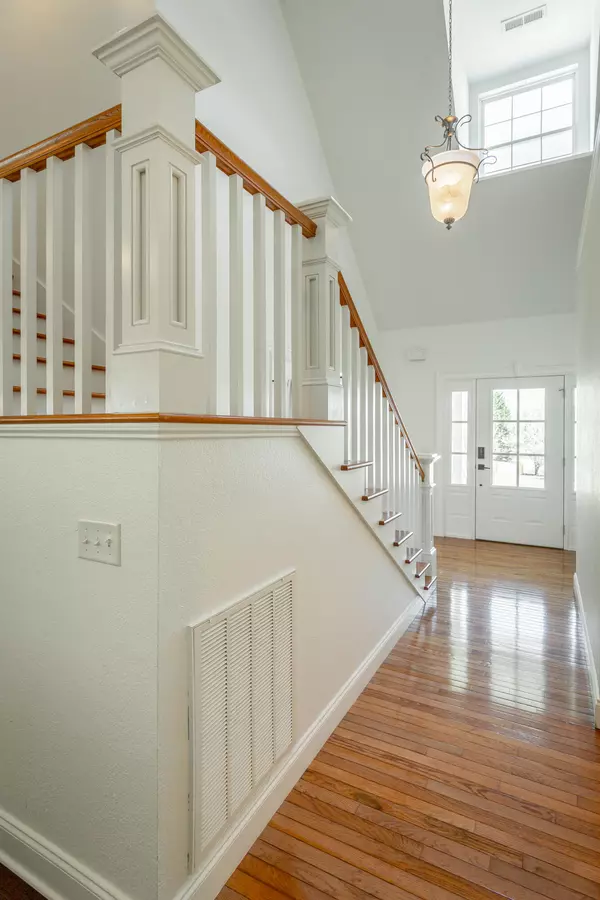$475,000
$450,000
5.6%For more information regarding the value of a property, please contact us for a free consultation.
3 Beds
3 Baths
2,546 SqFt
SOLD DATE : 04/18/2022
Key Details
Sold Price $475,000
Property Type Single Family Home
Sub Type Single Family Residence
Listing Status Sold
Purchase Type For Sale
Square Footage 2,546 sqft
Price per Sqft $186
Subdivision Summerfield
MLS Listing ID 1351351
Sold Date 04/18/22
Bedrooms 3
Full Baths 2
Half Baths 1
HOA Fees $3/ann
Originating Board Greater Chattanooga REALTORS®
Year Built 2001
Lot Size 0.330 Acres
Acres 0.33
Lot Dimensions 95.24X153.17
Property Description
SET FOR LIVING is what you'll be when you become the proud owners of this beautiful home in Summerfield! The sellers had the exterior painted in 2021, and it looks amazing and has made a huge difference in how it looks! There is also a rocking chair front porch, two car garage on the main level, a screened porch, level fenced backyard with a concrete pad that was a basketball court at one time. And that's just the outside! Inside, you'll love the open feel, beautiful hardwood floors, a huge kitchen that opens to the great room, a formal dining room, the master on the main, and so much more! Upstairs you'll find two additional bedrooms plus a finished bonus room. This rounds out a perfect, comfortable family home that has room for everyone to spread out or gather together with family and friends, inside or outside. This truly is a house that has something for everyone and the location is great. Summerfield is an established, family neighborhood that has well kept homes and sidewalks for those evening strolls. It's just minutes from Highway 27, schools, shopping and downtown Chattanooga. Call us today to see inside! P.S. The sellers are leaving the front porch swing so while you're there, have a seat and swing for a minute or two!
Location
State TN
County Hamilton
Area 0.33
Rooms
Basement Crawl Space
Interior
Interior Features Breakfast Nook, Cathedral Ceiling(s), High Ceilings, Open Floorplan, Pantry, Primary Downstairs, Separate Dining Room, Separate Shower, Tub/shower Combo, Walk-In Closet(s), Whirlpool Tub
Heating Central, Electric, Natural Gas
Cooling Central Air, Multi Units
Flooring Carpet, Hardwood, Tile
Fireplaces Number 1
Fireplaces Type Gas Log, Great Room
Fireplace Yes
Window Features Insulated Windows
Appliance Refrigerator, Microwave, Gas Water Heater, Free-Standing Gas Range, Dishwasher, Convection Oven
Heat Source Central, Electric, Natural Gas
Laundry Electric Dryer Hookup, Gas Dryer Hookup, Laundry Room, Washer Hookup
Exterior
Parking Features Garage Door Opener, Kitchen Level
Garage Spaces 2.0
Garage Description Attached, Garage Door Opener, Kitchen Level
Community Features Sidewalks
Utilities Available Cable Available, Electricity Available, Phone Available, Underground Utilities
Roof Type Shingle
Porch Deck, Patio, Porch, Porch - Covered, Porch - Screened
Total Parking Spaces 2
Garage Yes
Building
Lot Description Gentle Sloping, Level, Split Possible
Faces Hwy 27 north, exit Sequoyah access road turn left at red light proceed 1.7 appr miles, turn left into Summerfield, 10780 Daffodil Cir.
Story Two
Foundation Block
Sewer Septic Tank
Water Public
Structure Type Brick,Fiber Cement
Schools
Elementary Schools Daisy Elementary
Middle Schools Soddy-Daisy Middle
High Schools Soddy-Daisy High
Others
Senior Community No
Tax ID 066l B 016
Security Features Security System,Smoke Detector(s)
Acceptable Financing Cash, Conventional, FHA, Owner May Carry
Listing Terms Cash, Conventional, FHA, Owner May Carry
Read Less Info
Want to know what your home might be worth? Contact us for a FREE valuation!

Our team is ready to help you sell your home for the highest possible price ASAP
"My job is to find and attract mastery-based agents to the office, protect the culture, and make sure everyone is happy! "






