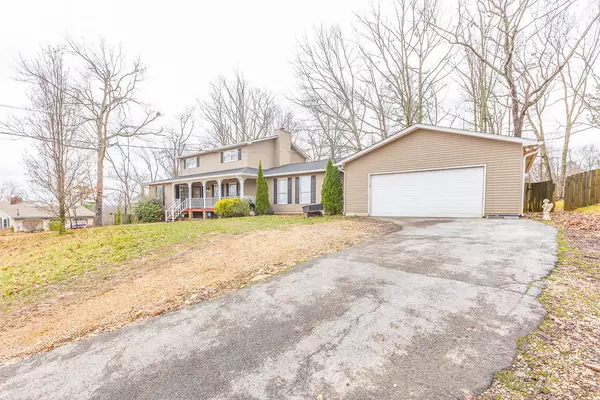$389,900
$389,000
0.2%For more information regarding the value of a property, please contact us for a free consultation.
4 Beds
4 Baths
2,874 SqFt
SOLD DATE : 04/20/2022
Key Details
Sold Price $389,900
Property Type Single Family Home
Sub Type Single Family Residence
Listing Status Sold
Purchase Type For Sale
Square Footage 2,874 sqft
Price per Sqft $135
Subdivision Valley View Edgmons Addn
MLS Listing ID 1351167
Sold Date 04/20/22
Style Contemporary
Bedrooms 4
Full Baths 3
Half Baths 1
Originating Board Greater Chattanooga REALTORS®
Year Built 1980
Lot Size 1.040 Acres
Acres 1.04
Lot Dimensions 100X185.57
Property Description
If you're looking for a home with space for an office and plenty of room for family life, this home is for you! Cozily situated on a hilltop of an established neighborhood in the sought-after East Brainerd area, this beautiful home boasts of 4 beds, 3 full baths and 1 half bath with a choice of owners' suite on the main level or second floor. In addition, this home includes a dining area, main level laundry, and an office space! French doors open to a large deck for entertaining and a spacious backyard with privacy fencing. Enjoy mornings from your expansive rocking chair front porch with a cup of coffee! Convenient to I-75 and Hamilton Place Mall! Don't miss this one!
Location
State TN
County Hamilton
Area 1.04
Rooms
Basement Crawl Space
Interior
Interior Features Breakfast Nook, En Suite, Pantry, Primary Downstairs, Separate Dining Room, Tub/shower Combo, Walk-In Closet(s)
Heating Central, Natural Gas
Cooling Central Air, Electric
Flooring Carpet, Hardwood
Fireplace No
Window Features Bay Window(s),Insulated Windows
Appliance Refrigerator, Gas Water Heater, Free-Standing Gas Range
Heat Source Central, Natural Gas
Laundry Electric Dryer Hookup, Gas Dryer Hookup, Laundry Closet, Washer Hookup
Exterior
Parking Features Garage Door Opener
Garage Spaces 2.0
Garage Description Garage Door Opener
Utilities Available Cable Available, Electricity Available
Roof Type Shingle
Porch Covered, Deck, Patio, Porch, Porch - Covered
Total Parking Spaces 2
Garage Yes
Building
Lot Description Cul-De-Sac, Gentle Sloping, Split Possible, Wooded
Faces Standifer Gap, right on Banks, right on Haven Crest, right on Villa Rica, left on Crosswinds, left on Merry Weather, left on Allison. House on cul-de-sac.
Story One and One Half
Foundation Block
Sewer Septic Tank
Water Public
Architectural Style Contemporary
Additional Building Outbuilding
Structure Type Brick,Other
Schools
Elementary Schools Wolftever Elementary
Middle Schools East Hamilton
High Schools East Hamilton
Others
Senior Community No
Tax ID 149l E 031
Acceptable Financing Cash, Conventional, FHA, VA Loan, Owner May Carry
Listing Terms Cash, Conventional, FHA, VA Loan, Owner May Carry
Read Less Info
Want to know what your home might be worth? Contact us for a FREE valuation!

Our team is ready to help you sell your home for the highest possible price ASAP
"My job is to find and attract mastery-based agents to the office, protect the culture, and make sure everyone is happy! "






