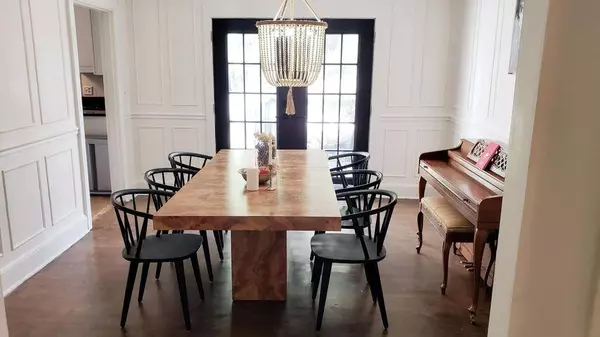$414,500
$375,000
10.5%For more information regarding the value of a property, please contact us for a free consultation.
4 Beds
2 Baths
2,418 SqFt
SOLD DATE : 04/06/2022
Key Details
Sold Price $414,500
Property Type Single Family Home
Sub Type Single Family Residence
Listing Status Sold
Purchase Type For Sale
Square Footage 2,418 sqft
Price per Sqft $171
Subdivision Conner Ests
MLS Listing ID 1350773
Sold Date 04/06/22
Bedrooms 4
Full Baths 2
Originating Board Greater Chattanooga REALTORS®
Year Built 1930
Lot Dimensions 90X150
Property Description
Charming cottage style home in highly desired Belvoir neighborhood. This home welcomes you with the 1930 character and the modern updates. Beautifully landscaped with a welcome feel. As you walk into the broad foyer you immediately see the spacious living room with the large gas fireplace. The bright airy dining room invites you. Just outside of the dining room is a quaint deck for evening dining or daily relaxation overlooking the professionally landscaped yard. The updated kitchen is next to the dining room with a view of the fenced in backyard. This home features: 4 bedrooms, 2 full baths. The master suite is tucked away privately upstairs with a sitting room and new updated bathroom. Enjoy the sunroom (4th bedroom or office) with 2 entrance to the front or back porch. The back porch is enjoyable with access to the inground pool. It also allows for entertaining or playing in the fenced in back yard. Stroll up and down the sidewalks of Belvoir neighborhood. Take a mid-day or evening swim to relax. Sit in this charming home and enjoy many of new memories. Call today to schedule your private tour in this highly sought out area.
Location
State TN
County Hamilton
Rooms
Basement Crawl Space
Interior
Interior Features Entrance Foyer, Separate Dining Room, Sitting Area, Split Bedrooms, Tub/shower Combo, Walk-In Closet(s)
Heating Central, Natural Gas
Cooling Central Air, Electric
Fireplaces Number 1
Fireplace Yes
Appliance Refrigerator, Microwave, Free-Standing Electric Range, Electric Water Heater, Dishwasher
Heat Source Central, Natural Gas
Exterior
Garage Kitchen Level
Garage Spaces 2.0
Garage Description Attached, Kitchen Level
Pool In Ground, Other
Utilities Available Cable Available, Electricity Available, Phone Available, Sewer Connected
Roof Type Shingle
Porch Deck, Patio, Porch, Porch - Covered
Parking Type Kitchen Level
Total Parking Spaces 2
Garage Yes
Building
Faces From Brainerd Road, turn onto Haney Drive between two stone columns. Stay to the right at the split, and it becomes Asbury. 116 Asbury Dr is ahead on the left. See sign.
Story One and One Half
Foundation Block
Water Public
Additional Building Outbuilding
Structure Type Brick,Stone,Vinyl Siding,Other
Schools
Elementary Schools Mcbrien Elementary
Middle Schools East Ridge
High Schools East Ridge High
Others
Senior Community No
Tax ID 157j Q 014
Acceptable Financing Cash, Conventional, FHA, VA Loan, Owner May Carry
Listing Terms Cash, Conventional, FHA, VA Loan, Owner May Carry
Read Less Info
Want to know what your home might be worth? Contact us for a FREE valuation!

Our team is ready to help you sell your home for the highest possible price ASAP

"My job is to find and attract mastery-based agents to the office, protect the culture, and make sure everyone is happy! "






