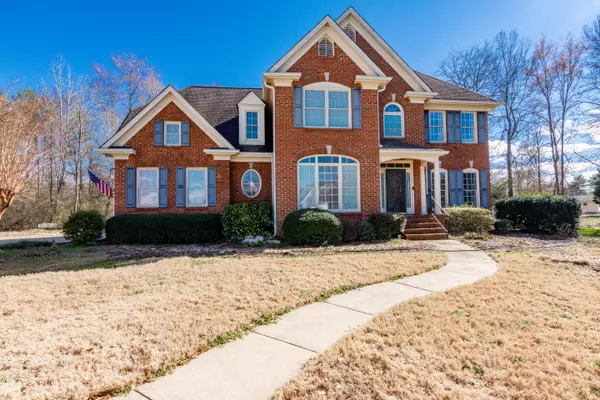$480,000
$483,000
0.6%For more information regarding the value of a property, please contact us for a free consultation.
3 Beds
3 Baths
2,865 SqFt
SOLD DATE : 05/05/2022
Key Details
Sold Price $480,000
Property Type Single Family Home
Sub Type Single Family Residence
Listing Status Sold
Purchase Type For Sale
Square Footage 2,865 sqft
Price per Sqft $167
Subdivision Laurel Cove
MLS Listing ID 1350932
Sold Date 05/05/22
Style Contemporary
Bedrooms 3
Full Baths 2
Half Baths 1
HOA Fees $54/ann
Originating Board Greater Chattanooga REALTORS®
Year Built 1996
Lot Dimensions 40.73X133.90
Property Description
Amazing 3 bedroom, 2.5 bath home in the highly desired Laurel Cove subdivision. Move In ready condition with bonus mother in law suite or large rec room for hosting. Beautiful hardwood floors throughout the home. Updates to include new cook top range, granite countertops, new windows on main level and some on second level, new main water supply. Very private and large back deck. The subdivision includes access to 2 fishing ponds, gazebo, swimming pool, and soccer fields. Bring the kids and pets and let's have some fun!! (Swim spa and gazebo DO NOT CONVEY but can be purchased separately)
Location
State TN
County Hamilton
Area 0.12
Rooms
Basement Crawl Space
Interior
Interior Features Cathedral Ceiling(s), Entrance Foyer, Granite Counters, High Ceilings, Pantry, Separate Dining Room, Tub/shower Combo, Walk-In Closet(s), Whirlpool Tub
Heating Central, Natural Gas
Cooling Central Air, Electric, Multi Units
Flooring Hardwood, Tile
Fireplaces Type Den, Family Room, Gas Log, Wood Burning
Fireplace Yes
Window Features Insulated Windows,Storm Window(s),Vinyl Frames,Window Treatments
Appliance Washer, Refrigerator, Gas Range, Dryer, Disposal, Dishwasher
Heat Source Central, Natural Gas
Laundry Electric Dryer Hookup, Gas Dryer Hookup, Laundry Room, Washer Hookup
Exterior
Garage Garage Door Opener
Garage Spaces 2.0
Garage Description Attached, Garage Door Opener
Pool Community
Utilities Available Electricity Available, Sewer Connected, Underground Utilities
Amenities Available Maintenance
Roof Type Shingle
Porch Deck, Patio, Porch, Porch - Screened
Parking Type Garage Door Opener
Total Parking Spaces 2
Garage Yes
Building
Lot Description Level, Wooded
Faces from office in Spring City-Hwy 27S to Hixson Pike/319-left on 319-right on Boy Scout Road- Right on St Clair Way- right on Windsong Lane to property at end of cul-de-sac. SOP
Story Two
Foundation Block
Architectural Style Contemporary
Structure Type Brick,Other
Schools
Elementary Schools Middle Valley Elementary
Middle Schools Hixson Middle
High Schools Hixson High
Others
Senior Community No
Tax ID 091l C 006
Security Features Security System,Smoke Detector(s)
Acceptable Financing Cash, Conventional, Owner May Carry
Listing Terms Cash, Conventional, Owner May Carry
Read Less Info
Want to know what your home might be worth? Contact us for a FREE valuation!

Our team is ready to help you sell your home for the highest possible price ASAP

"My job is to find and attract mastery-based agents to the office, protect the culture, and make sure everyone is happy! "






