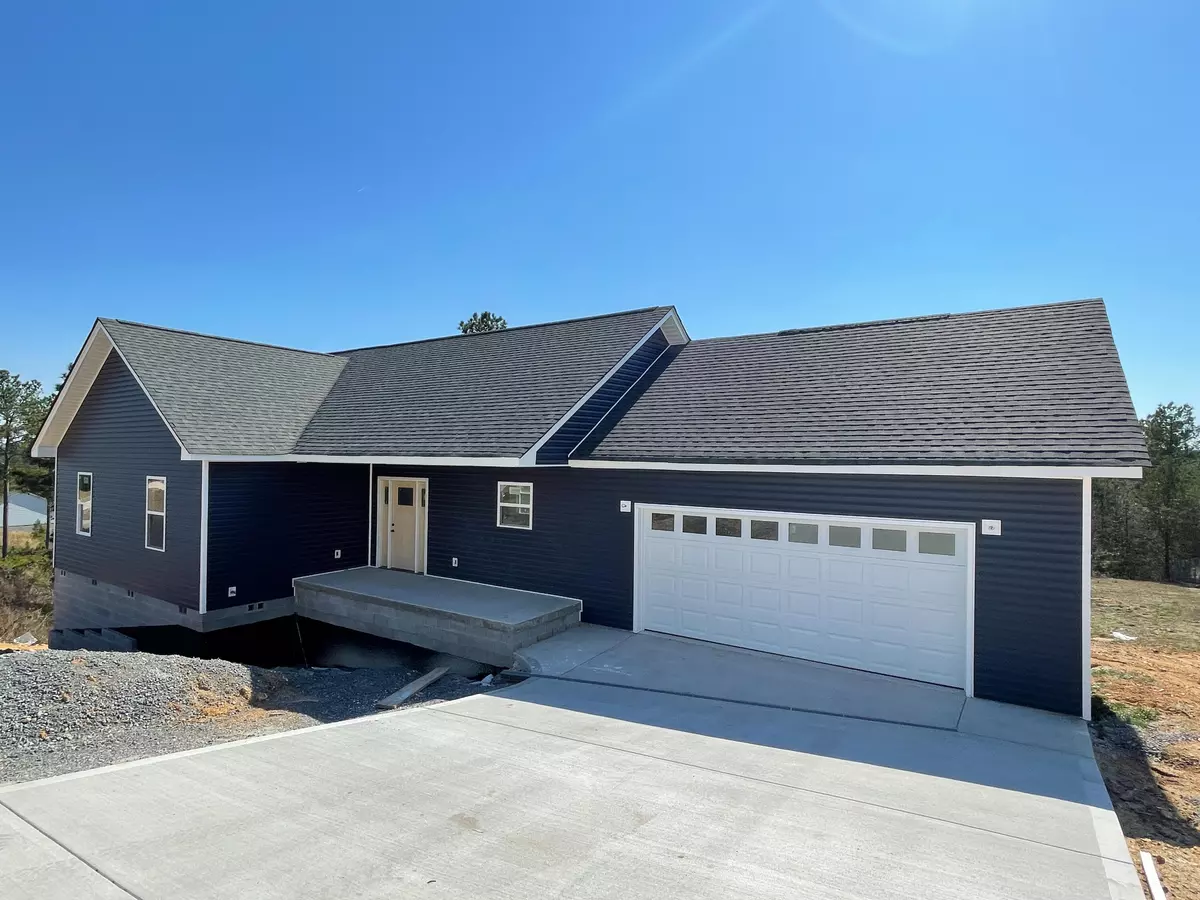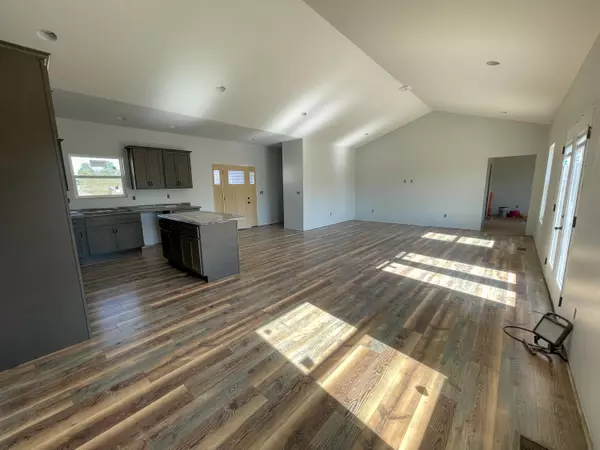$294,900
$289,900
1.7%For more information regarding the value of a property, please contact us for a free consultation.
3 Beds
2 Baths
1,600 SqFt
SOLD DATE : 04/19/2022
Key Details
Sold Price $294,900
Property Type Single Family Home
Sub Type Single Family Residence
Listing Status Sold
Purchase Type For Sale
Square Footage 1,600 sqft
Price per Sqft $184
Subdivision Five Points Ests Phase 4
MLS Listing ID 1350924
Sold Date 04/19/22
Bedrooms 3
Full Baths 2
Originating Board Greater Chattanooga REALTORS®
Year Built 2022
Lot Size 0.670 Acres
Acres 0.67
Lot Dimensions 121.55 X 261.73 IRR
Property Description
There's just nothing like a NEW HOME!! And with gorgeous BLUE top of the line vinyl siding, this NEW HOME is unlike most. Boasting a creative floorplan, you will find a nice separation between the luxurious EN SUITE primary bedroom and the other 2 bedrooms. A full bath and large laundry room are situated close to the secondary bedrooms, nicely tucked away! Who doesn't need help with keeping their laundry hidden?! In the primary bathroom, you'll find an oversized jetted tub and a separate tile shower which is an extra-special touch you won't find in most new construction homes. Walking out of the primary bedroom, the open living room and kitchen combo connect the home to give you a wonderful gathering space with bar-seating, stunning cabinetry and a full set of stainless steel..... ....appliances. Light pours in from the long back deck which will be a wonderful spot to entertain and enjoy beautiful Tennessee mornings with a cup of coffee or a great steak with friends. Located in Five Points Subdivision in the heart of Dayton, TN, this is a lovely place to call HOME!! My motto is......Don't sleep on it or you might not ever sleep in it!
Location
State TN
County Rhea
Area 0.67
Rooms
Basement Crawl Space
Interior
Interior Features En Suite, High Ceilings, Open Floorplan, Primary Downstairs, Separate Shower, Walk-In Closet(s)
Heating Central, Electric
Cooling Central Air, Electric
Fireplaces Number 1
Fireplaces Type Gas Log, Great Room
Fireplace Yes
Window Features Vinyl Frames
Appliance Refrigerator, Microwave, Electric Range, Dishwasher
Heat Source Central, Electric
Laundry Electric Dryer Hookup, Gas Dryer Hookup, Laundry Room, Washer Hookup
Exterior
Garage Spaces 2.0
Garage Description Attached
Utilities Available Cable Available
View Other
Roof Type Shingle
Porch Deck, Patio, Porch, Porch - Covered
Total Parking Spaces 2
Garage Yes
Building
Lot Description Sloped
Faces There's about 3 weeks of construction left with brick siding around the base, 4 loads of fill dirt for the front yard and a front porch railing to be built. Schedule via showing time app. Text Angie with questions. 423-342-5790 Send offers to angie@exitrealtystumbo.com Buyer to verify square footage.
Story One
Foundation Block
Sewer Septic Tank
Water Public
Structure Type Brick,Vinyl Siding
Schools
Elementary Schools Rhea Central Elementary
Middle Schools Rhea County Middle
High Schools Rhea County High School
Others
Senior Community No
Tax ID 102o A 002.00
Acceptable Financing Cash, Conventional, FHA, USDA Loan, VA Loan, Owner May Carry
Listing Terms Cash, Conventional, FHA, USDA Loan, VA Loan, Owner May Carry
Read Less Info
Want to know what your home might be worth? Contact us for a FREE valuation!

Our team is ready to help you sell your home for the highest possible price ASAP
"My job is to find and attract mastery-based agents to the office, protect the culture, and make sure everyone is happy! "





