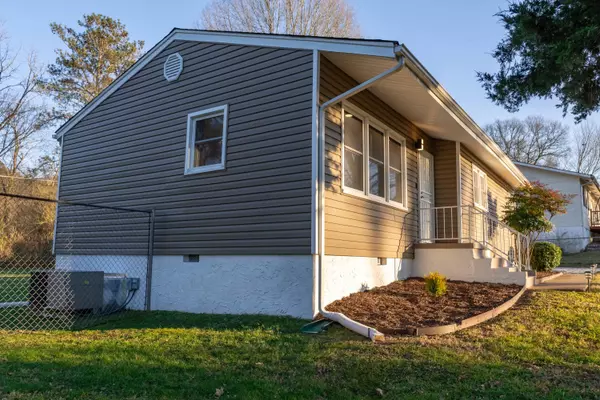$169,900
$169,900
For more information regarding the value of a property, please contact us for a free consultation.
3 Beds
1 Bath
928 SqFt
SOLD DATE : 02/24/2022
Key Details
Sold Price $169,900
Property Type Single Family Home
Sub Type Single Family Residence
Listing Status Sold
Purchase Type For Sale
Square Footage 928 sqft
Price per Sqft $183
Subdivision Lake Vista Unit #1
MLS Listing ID 1349201
Sold Date 02/24/22
Bedrooms 3
Full Baths 1
Originating Board Greater Chattanooga REALTORS®
Year Built 1959
Lot Dimensions 75 x 149.2
Property Description
Welcome home to 7744 Hansley Drive.This a charming one level,move-in-ready house:just bring your furniture.This impeccable 3 bedroom,1 bath house also has a spacious,private backyard thats perfect for summer barbecues! The updated interior is spotless.Inside,you will find brand new can lighting and LED fixtures,a new ceiling fan in the back bedroom,as well as brand new outlets and light switches that have been upgraded throughout. There is brand new rubbed oil bronze door hardware and hinges on every door.You will
find luxury vinyl flooring throughout the entire home.New PEX water lines have been installed and the electrical box was updated to 200 amps.There is also a new structured media enclosure in a closet to organize routers and wifi.Outside there is a fresh coat of paint on the porch and railings.A new gravel driveway was just poured and two large pine trees were removed from the backyard.The home comes with an entire Ring alarm system,Ring doorbell,and two Ring floodlight cameras.Theres nothing left for you to do but move in.Buyers responsible to verify any and all information they deem important.
Location
State TN
County Hamilton
Rooms
Basement Crawl Space
Interior
Interior Features Open Floorplan, Primary Downstairs, Tub/shower Combo
Heating Central, Electric
Cooling Central Air, Electric
Flooring Vinyl
Fireplace No
Window Features Insulated Windows,Vinyl Frames,Window Treatments
Appliance Refrigerator, Microwave, Free-Standing Electric Range
Heat Source Central, Electric
Laundry Electric Dryer Hookup, Gas Dryer Hookup, Washer Hookup
Exterior
Garage Off Street
Garage Description Off Street
Utilities Available Cable Available, Electricity Available, Phone Available, Sewer Connected
Roof Type Asphalt,Shingle
Porch Porch
Parking Type Off Street
Garage No
Building
Lot Description Level
Faces From 153 to Bonny Oaks Drive,left on Wimberly,Right on Hansley,House on right.
Story One
Foundation Brick/Mortar, Stone
Water Public
Structure Type Stone,Vinyl Siding
Schools
Elementary Schools Lakeside Academy
Middle Schools Brown Middle
High Schools Central High School
Others
Senior Community No
Tax ID 129k H 018
Acceptable Financing Cash, Conventional, FHA, VA Loan, Owner May Carry
Listing Terms Cash, Conventional, FHA, VA Loan, Owner May Carry
Read Less Info
Want to know what your home might be worth? Contact us for a FREE valuation!

Our team is ready to help you sell your home for the highest possible price ASAP

"My job is to find and attract mastery-based agents to the office, protect the culture, and make sure everyone is happy! "






