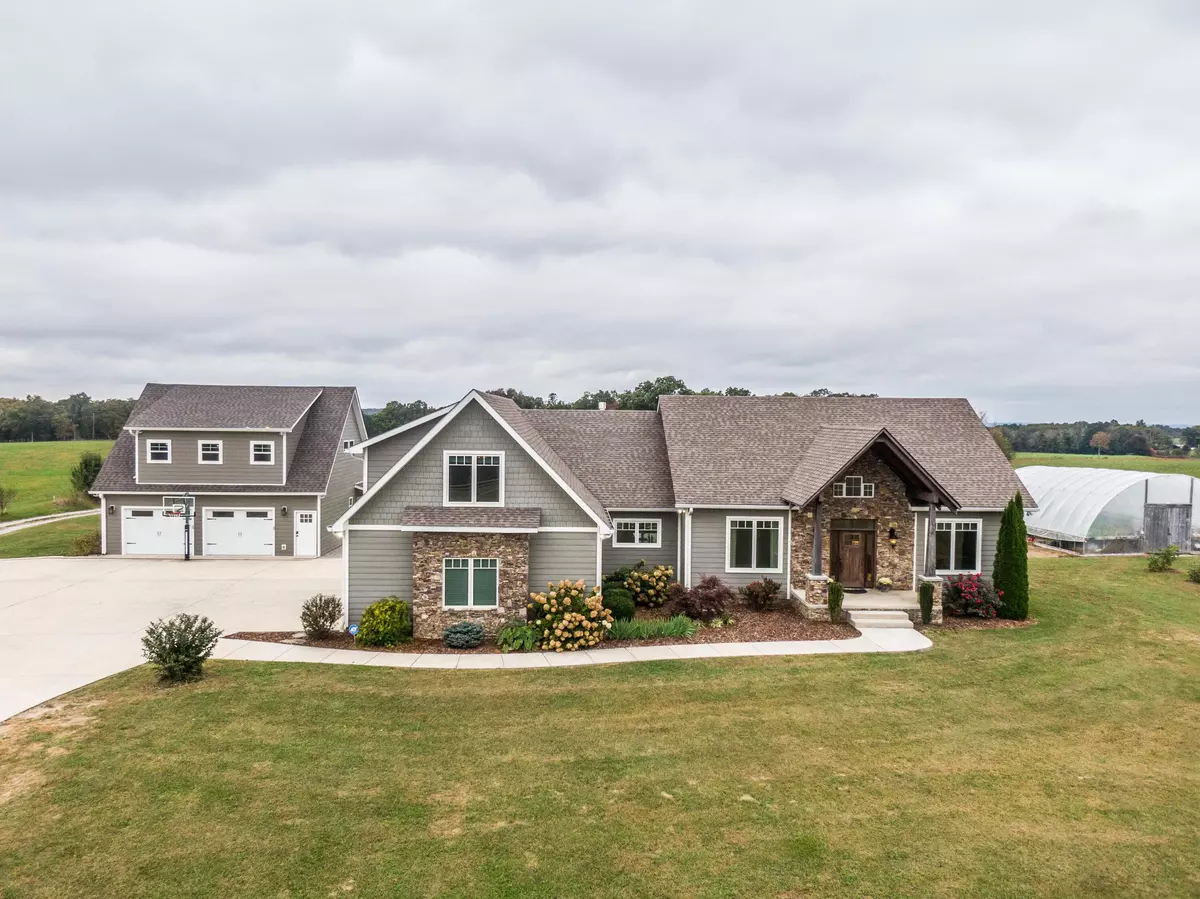$825,000
$849,000
2.8%For more information regarding the value of a property, please contact us for a free consultation.
4 Beds
4 Baths
3,341 SqFt
SOLD DATE : 01/27/2022
Key Details
Sold Price $825,000
Property Type Single Family Home
Sub Type Single Family Residence
Listing Status Sold
Purchase Type For Sale
Square Footage 3,341 sqft
Price per Sqft $246
MLS Listing ID 1345555
Sold Date 01/27/22
Bedrooms 4
Full Baths 3
Half Baths 1
Originating Board Greater Chattanooga REALTORS®
Year Built 2015
Lot Size 9.240 Acres
Acres 9.24
Lot Dimensions 9.24 acres
Property Description
Gorgeous custom built home with 9 acres of beautiful land to go with it. When you enter you will immediately see the stack stone hearth and large windows on each side. The open concept lets you take in just how gorgeous this home is. The extra large kitchen gives you lots of storage space and the oversized island for plenty of seating. It has a double oven, nice size pantry, gas stove and so much more. There is also a formal dining area currently being used as a music area with a beautiful piano. Home has
4 bedrooms, 3 1/2 baths with heated tile floors, The master bedroom has a large custom closet and amazing en-suite. There is a very large bonus area upstairs that could be used as an extra bedroom, man cave, play room, just so much potential. When you walk out the back you will see a fire pit, grill area with sink, and lots of area to sit and enjoy the view. The detached garage has 3 garage doors to park multiple cars, boats or equipment. It also features a brand new apartment with big windows in the livingroom to let your guests enjoy the view. This home has so many extras: been fully encapsulated, insulated with spray foam, very energy efficient, storm shelter, 1000 gallon gas tank, small barn at the back of the 9 acres, several fruit trees, a chicken coop and a green house with irrigation. Way to much to mention everything this amazing home has to offer! There is an additional 22+/- acres across the road that can be purchased for $100,000. This property has bluff views of the Sequatchie Valley. Last 4 photos is the additional acreage
Buyer to verify all information before making an informed offer
Location
State TN
County Bledsoe
Area 9.24
Rooms
Basement Crawl Space
Interior
Interior Features En Suite, High Ceilings, Open Floorplan, Pantry, Separate Dining Room, Split Bedrooms, Walk-In Closet(s)
Heating Central, Propane, Wood Stove
Cooling Central Air, Electric
Fireplace No
Appliance Refrigerator, Microwave, Free-Standing Gas Range, Double Oven, Dishwasher
Heat Source Central, Propane, Wood Stove
Laundry Laundry Room
Exterior
Exterior Feature Outdoor Kitchen
Garage Spaces 3.0
Garage Description Attached
Utilities Available Electricity Available, Underground Utilities
View Other
Roof Type Shingle
Porch Porch, Porch - Covered
Total Parking Spaces 3
Garage Yes
Building
Lot Description Level
Faces Take hwy 127 turn on Cleveland Ave, then turn left on Old Spencer Rd
Story Two
Foundation Block
Sewer Septic Tank
Water Public, Well
Structure Type Stone,Other
Schools
Elementary Schools Pikeville Elementary
Middle Schools Bledsoe County Middle
High Schools Bledsoe County High
Others
Senior Community No
Tax ID 055 016.05 000
Acceptable Financing Cash, Conventional, FHA, VA Loan, Owner May Carry
Listing Terms Cash, Conventional, FHA, VA Loan, Owner May Carry
Read Less Info
Want to know what your home might be worth? Contact us for a FREE valuation!

Our team is ready to help you sell your home for the highest possible price ASAP

"My job is to find and attract mastery-based agents to the office, protect the culture, and make sure everyone is happy! "






