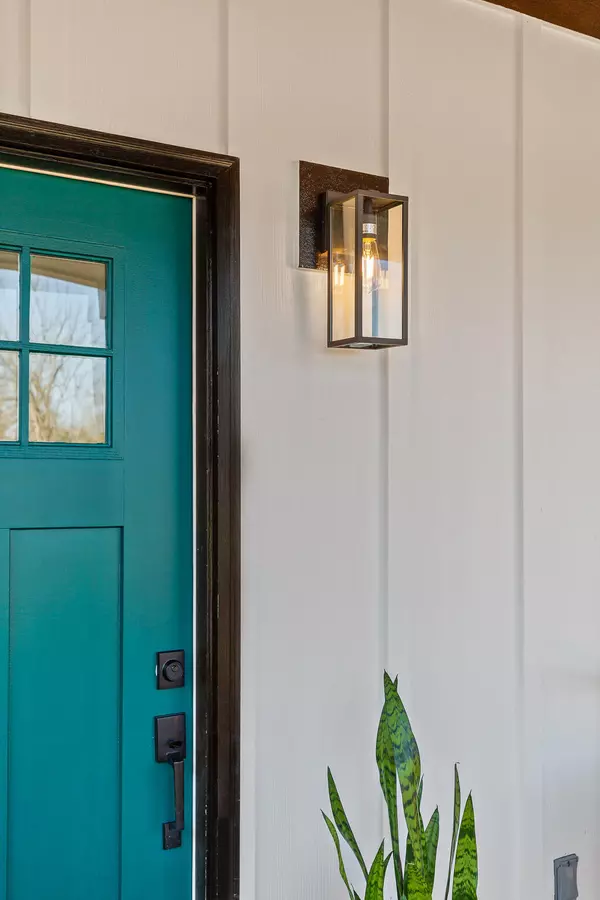$415,000
$385,000
7.8%For more information regarding the value of a property, please contact us for a free consultation.
3 Beds
3 Baths
1,872 SqFt
SOLD DATE : 02/28/2022
Key Details
Sold Price $415,000
Property Type Single Family Home
Sub Type Single Family Residence
Listing Status Sold
Purchase Type For Sale
Square Footage 1,872 sqft
Price per Sqft $221
Subdivision Paynes Addn
MLS Listing ID 1348338
Sold Date 02/28/22
Style Contemporary
Bedrooms 3
Full Baths 2
Half Baths 1
Originating Board Greater Chattanooga REALTORS®
Year Built 2021
Lot Size 5,662 Sqft
Acres 0.13
Lot Dimensions 37x150
Property Description
New construction in the highly sought after Highland Park proper! Live minutes from downtown Chattanooga, local shops, restaurants, parks and breweries. Thoughtful touches of design welcome you from the exterior and invite you inside where you will find a first floor made for entertaining and hosting. Amazing ten foot ceilings, accented by exposed beams, add a touch of grandeur and openness. The living room flows effortlessly into the dining room that is situated adjacent to a large and gorgeous kitchen. The kitchen boasts of quartz countertops, stainless steel appliances, a dedicated pantry and a peninsula with ample countertop space. Off of the kitchen is a cozy breakfast room, which could also be your next home office with natural light beaming in- a perfect paradise for house plants. The second floor holds all the bedrooms along with a laundry closet. Enjoy your spacious master bedroom with an en suite four piece bathroom - your own personal spa with a garden soaking tub. Did we mention the huge walk-in closet? Come live in this vibrant community. Schedule your showing today!
Location
State TN
County Hamilton
Area 0.13
Rooms
Basement Crawl Space
Interior
Interior Features Breakfast Room, Eat-in Kitchen, En Suite, Granite Counters, High Ceilings, Open Floorplan, Pantry, Separate Shower, Soaking Tub, Tub/shower Combo, Walk-In Closet(s)
Heating Central, Electric
Cooling Central Air, Electric, Multi Units
Flooring Tile
Fireplace No
Window Features Vinyl Frames
Appliance Free-Standing Electric Range, Electric Water Heater, Dishwasher
Heat Source Central, Electric
Laundry Electric Dryer Hookup, Gas Dryer Hookup, Laundry Closet, Washer Hookup
Exterior
Garage Garage Faces Rear, Off Street
Garage Description Garage Faces Rear, Off Street
Community Features Sidewalks
Utilities Available Electricity Available, Sewer Connected, Underground Utilities
Roof Type Asphalt,Shingle
Porch Deck, Patio, Porch, Porch - Covered
Parking Type Garage Faces Rear, Off Street
Garage No
Building
Lot Description Level
Faces Start to Merge onto I-75 S.Merge onto I-24 W via EXIT 2 toward Birmingham/Chattanooga/I-59.Take the Fourth Ave exit, EXIT 181.Turn right onto 4th Ave.Turn left onto E 23rd St/US-64 W/US-11 S/TN-2.Take the 1st right onto S Willow St. Destination is on the left.
Story Two
Foundation Block
Water Public
Architectural Style Contemporary
Structure Type Brick,Fiber Cement,Stone,Other
Schools
Elementary Schools Orchard Knob Elementary
Middle Schools Orchard Knob Middle
High Schools Howard School Of Academics & Tech
Others
Senior Community No
Tax ID 146o V 015
Security Features Smoke Detector(s)
Acceptable Financing Cash, Conventional, FHA, VA Loan
Listing Terms Cash, Conventional, FHA, VA Loan
Special Listing Condition Investor
Read Less Info
Want to know what your home might be worth? Contact us for a FREE valuation!

Our team is ready to help you sell your home for the highest possible price ASAP

"My job is to find and attract mastery-based agents to the office, protect the culture, and make sure everyone is happy! "






