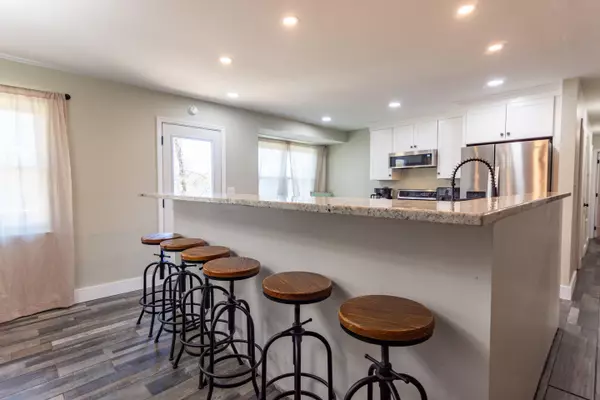$315,000
$315,000
For more information regarding the value of a property, please contact us for a free consultation.
4 Beds
3 Baths
2,185 SqFt
SOLD DATE : 03/09/2022
Key Details
Sold Price $315,000
Property Type Single Family Home
Sub Type Single Family Residence
Listing Status Sold
Purchase Type For Sale
Square Footage 2,185 sqft
Price per Sqft $144
Subdivision Northshore Hills
MLS Listing ID 1349008
Sold Date 03/09/22
Bedrooms 4
Full Baths 3
Originating Board Greater Chattanooga REALTORS®
Year Built 1972
Lot Dimensions 108.64X128.7
Property Description
AFFORDABLE ON BEAUTIFUL BIG RIDGE (Hixson)! Situated on an almost level lot on a cul-de-sac street in Northshore Hills. This split foyer home has three bedrooms and two baths upstairs, a generous open concept living room, kitchen and separate dining room. The kitchen has been beautifully renovated with new cabinets, tile flooring, granite countertops, and new stainless appliances including the refrigerator! All three bathrooms have newer toilets and vanities. New flooring, new carpet in the upstairs bedrooms, light fixtures, new interior doors and hardware, newer windows and roof all add to the value of this home. Enjoy the screened porch overlooking a fully fenced backyard...great for kids or pets. There are 2 storage buildings, one is a 12x12 lawn building and the other is a cute playhouse with its own air conditioning unit. Downstairs, there is a den with a wet bar and a wood burning fireplace, a fourth bedroom (or office), another full bath, and a laundry closet. The 2-car garage is currently closed in as a "man cave" but could easily be reversed back into a double garage. Zoned for Big Ridge Elementary, Hixson Middle and High Schools.
Location
State TN
County Hamilton
Rooms
Basement Finished, Partial
Interior
Interior Features Breakfast Nook, Pantry, Primary Downstairs, Separate Shower, Wet Bar
Heating Central, Natural Gas
Cooling Central Air, Electric
Flooring Carpet, Tile
Fireplaces Number 1
Fireplaces Type Recreation Room, Wood Burning
Fireplace Yes
Window Features Vinyl Frames
Appliance Refrigerator, Microwave, Gas Water Heater, Free-Standing Electric Range, Dishwasher
Heat Source Central, Natural Gas
Laundry Electric Dryer Hookup, Gas Dryer Hookup, Laundry Closet, Washer Hookup
Exterior
Parking Features Basement, Off Street
Garage Description Basement, Off Street
Community Features None
Utilities Available Cable Available, Electricity Available, Phone Available, Sewer Connected
Roof Type Shingle
Porch Covered, Deck, Patio, Porch, Porch - Screened
Garage No
Building
Lot Description Gentle Sloping, Level
Faces Head southeast toward Northpoint Blvd, Turn left onto Northpoint Blvd, Pass by Jimmy John's (on the left), At the traffic circle, continue straight to stay on Northpoint Blvd, Turn left onto Hamill Rd, Turn right onto Gann Store Rd, Turn right onto Preswood Dr
Story Multi/Split
Foundation Brick/Mortar, Stone
Water Public
Additional Building Outbuilding
Structure Type Brick,Vinyl Siding
Schools
Elementary Schools Big Ridge Elementary
Middle Schools Hixson Middle
High Schools Hixson High
Others
Senior Community No
Tax ID 111i A 019
Security Features Smoke Detector(s)
Acceptable Financing Cash, Conventional, FHA, VA Loan, Owner May Carry
Listing Terms Cash, Conventional, FHA, VA Loan, Owner May Carry
Read Less Info
Want to know what your home might be worth? Contact us for a FREE valuation!

Our team is ready to help you sell your home for the highest possible price ASAP
"My job is to find and attract mastery-based agents to the office, protect the culture, and make sure everyone is happy! "






