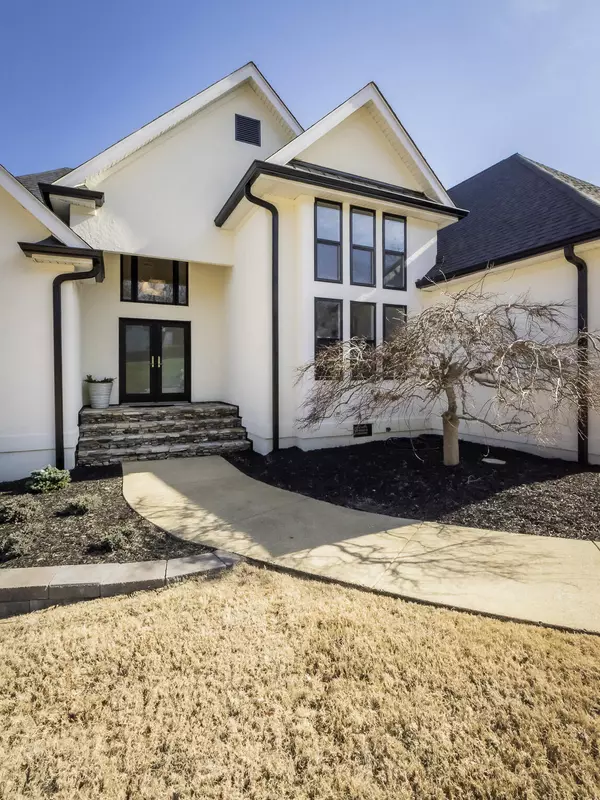$610,000
$525,000
16.2%For more information regarding the value of a property, please contact us for a free consultation.
4 Beds
3 Baths
2,916 SqFt
SOLD DATE : 02/25/2022
Key Details
Sold Price $610,000
Property Type Single Family Home
Sub Type Single Family Residence
Listing Status Sold
Purchase Type For Sale
Square Footage 2,916 sqft
Price per Sqft $209
Subdivision Windstone
MLS Listing ID 1349055
Sold Date 02/25/22
Bedrooms 4
Full Baths 2
Half Baths 1
HOA Fees $75/mo
Originating Board Greater Chattanooga REALTORS®
Year Built 1996
Lot Dimensions 108.72X155.37IR
Property Description
When nothing but the best will do. This 4 bedroom, 2.5 home has been updated from top to bottom and is MOVE IN READY! Located in the desirable Windstone golf community. Windstone is a gated community with guard, and offers many amenities such as a well manicured 18-hole golf course with pro shop, driving range, putting green and a club house with private bar and grill that even serves breakfast! There is also a large pool area, tennis courts, and several stocked ponds for fishing. Close to all of the restaurants and shopping of Hamilton Place and Cambridge Square in Ooltewah. The first thing you will notice is great curb appeal and welcoming front entrance. Step inside to beautiful tile floors, high ceilings and a great floor plan. No detail is overlooked and no upgraded finish omitted. The formal dining room is just off the foyer and is perfect for those special meals. The spacious living room features a cozy gas fireplace and is open to the kitchen which is perfect for family living and entertaining. The chef's dream kitchen features granite counter tops, top of the line stainless appliances and a large island/breakfast bar. The owners suite has a large walk-in closet, and a extra room that would be the perfect office or nursery. The spa-like owners suite bath features double sinks, jetted tub and tiled shower. There are 3 additional bedrooms, full bath, laundry room and half bath that completes the main level. Step upstairs to the good sized bonus room. The 3 car garage and unfinished basement has tons of storage space the the basement could easily be finished out for more living space. There is a new back deck that is perfect for grilling out and relaxing and overlooks the fenced in back yard. This home has been meticulously maintained and is ready for new owners. Make your appointment for your private showing today.
Location
State TN
County Hamilton
Rooms
Basement Full, Unfinished
Interior
Interior Features Breakfast Room, Cathedral Ceiling(s), Entrance Foyer, Granite Counters, High Ceilings, Pantry, Primary Downstairs, Separate Dining Room, Separate Shower, Tub/shower Combo, Walk-In Closet(s), Whirlpool Tub
Heating Central, Natural Gas
Cooling Central Air, Electric, Multi Units
Flooring Carpet, Tile
Fireplaces Number 1
Fireplaces Type Den, Family Room, Gas Log
Fireplace Yes
Window Features Aluminum Frames,Bay Window(s),Insulated Windows
Appliance Microwave, Gas Water Heater, Gas Range, Down Draft, Double Oven, Disposal, Dishwasher
Heat Source Central, Natural Gas
Laundry Electric Dryer Hookup, Gas Dryer Hookup, Laundry Room, Washer Hookup
Exterior
Garage Spaces 3.0
Garage Description Attached
Pool Community
Community Features Clubhouse, Golf, Tennis Court(s)
Utilities Available Cable Available, Sewer Connected, Underground Utilities
Roof Type Shingle
Porch Deck, Patio, Porch, Porch - Covered
Total Parking Spaces 3
Garage Yes
Building
Lot Description Split Possible
Faces East ON E BRAINERD,Right onto Ooltewah Ringgold Road R INTO WINDSTONE,Right onto Lazy Circles.
Story One and One Half
Foundation Brick/Mortar, Stone
Water Public
Structure Type Stucco,Other
Schools
Elementary Schools Westview Elementary
Middle Schools East Hamilton
High Schools East Hamilton
Others
Senior Community No
Tax ID 172i F 025
Security Features Gated Community,Security Guard,Smoke Detector(s)
Acceptable Financing Cash, Conventional, FHA, VA Loan, Owner May Carry
Listing Terms Cash, Conventional, FHA, VA Loan, Owner May Carry
Read Less Info
Want to know what your home might be worth? Contact us for a FREE valuation!

Our team is ready to help you sell your home for the highest possible price ASAP

"My job is to find and attract mastery-based agents to the office, protect the culture, and make sure everyone is happy! "






