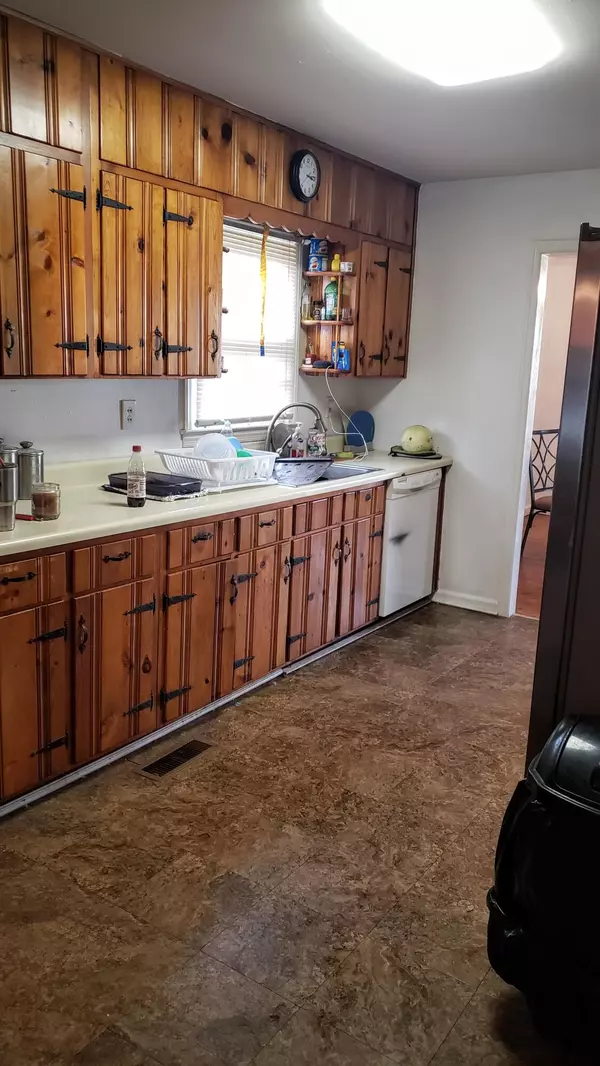$220,000
$219,900
For more information regarding the value of a property, please contact us for a free consultation.
2 Beds
3 Baths
1,920 SqFt
SOLD DATE : 02/15/2022
Key Details
Sold Price $220,000
Property Type Single Family Home
Sub Type Single Family Residence
Listing Status Sold
Purchase Type For Sale
Square Footage 1,920 sqft
Price per Sqft $114
Subdivision East Ridge
MLS Listing ID 1347918
Sold Date 02/15/22
Bedrooms 2
Full Baths 2
Half Baths 1
Originating Board Greater Chattanooga REALTORS®
Year Built 1956
Lot Dimensions 100X162.9
Property Description
Super Location: Check! Large home: Check! Your Next Home? Make it a Check! Although this home is listed as having 2 bedrooms, there may be a possibility to convert existing rooms into additional bedrooms in the future. Just like homes of this period, you'll enter into the combined living and dining room with original hardwood floors. The kitchen has knotty pine cabinetry with vintage hardware. Off the kitchen is a den with knotty pine, a home office, and bonus/ game room, a full bathroom with jetted tub, two main level bedrooms; one with it's own private half bath. The half bath was once a full bathroom and could be converted back in the future. On the lower level there is a storage room, storm shelter area, another living room, a full bathroom, and laundry/ utility area. Seller's daughter is an avid gardener... there is a 2 year old apple and peach tree, blueberry, strawberry, muscadine grapes, and more! Don't forget the garage with carriage house doors and fenced back yard. A "man cave" outbuilding, tree swing, arbor porch swing, and firepit remain. Notice the firepit seating is made out of solid split wood! You could park 11-12 CARS in the driveway! With a little elbow grease and some imagination, this home could be your dream home or an ideal investment! Buyer to verify all information. Sold "as is". Call today for your private showing!
Location
State TN
County Hamilton
Rooms
Basement Crawl Space, Finished, Partial
Interior
Interior Features Open Floorplan, Primary Downstairs, Separate Dining Room, Walk-In Closet(s), Whirlpool Tub
Heating Central, Electric
Cooling Central Air, Electric
Flooring Carpet, Hardwood, Vinyl
Fireplace No
Window Features Wood Frames
Appliance Free-Standing Electric Range, Electric Water Heater, Dishwasher
Heat Source Central, Electric
Laundry Electric Dryer Hookup, Gas Dryer Hookup, Washer Hookup
Exterior
Parking Features Basement
Garage Spaces 1.0
Garage Description Attached, Basement
Utilities Available Cable Available, Sewer Connected
Roof Type Shingle
Porch Deck, Patio, Porch, Porch - Covered
Total Parking Spaces 1
Garage Yes
Building
Lot Description Gentle Sloping, Level
Faces Take exit 183A from I-24 W, Take Belvoir Ave and John Ross Rd to Cherokee Ave OR from downtown Chattanooga Take I-24 E to US-41 S/Westside Dr. Take exit 181A from I-24 E. Follow US-41 S and S Seminole Dr to Cherokee Ave. House # 3528.
Story One
Foundation Block
Water Public
Additional Building Outbuilding
Structure Type Other
Schools
Elementary Schools East Ridge Elementary
Middle Schools East Ridge Middle
High Schools East Ridge High
Others
Senior Community No
Tax ID 168k E 006
Security Features Smoke Detector(s)
Acceptable Financing Cash, Conventional, Owner May Carry
Listing Terms Cash, Conventional, Owner May Carry
Read Less Info
Want to know what your home might be worth? Contact us for a FREE valuation!

Our team is ready to help you sell your home for the highest possible price ASAP
"My job is to find and attract mastery-based agents to the office, protect the culture, and make sure everyone is happy! "






