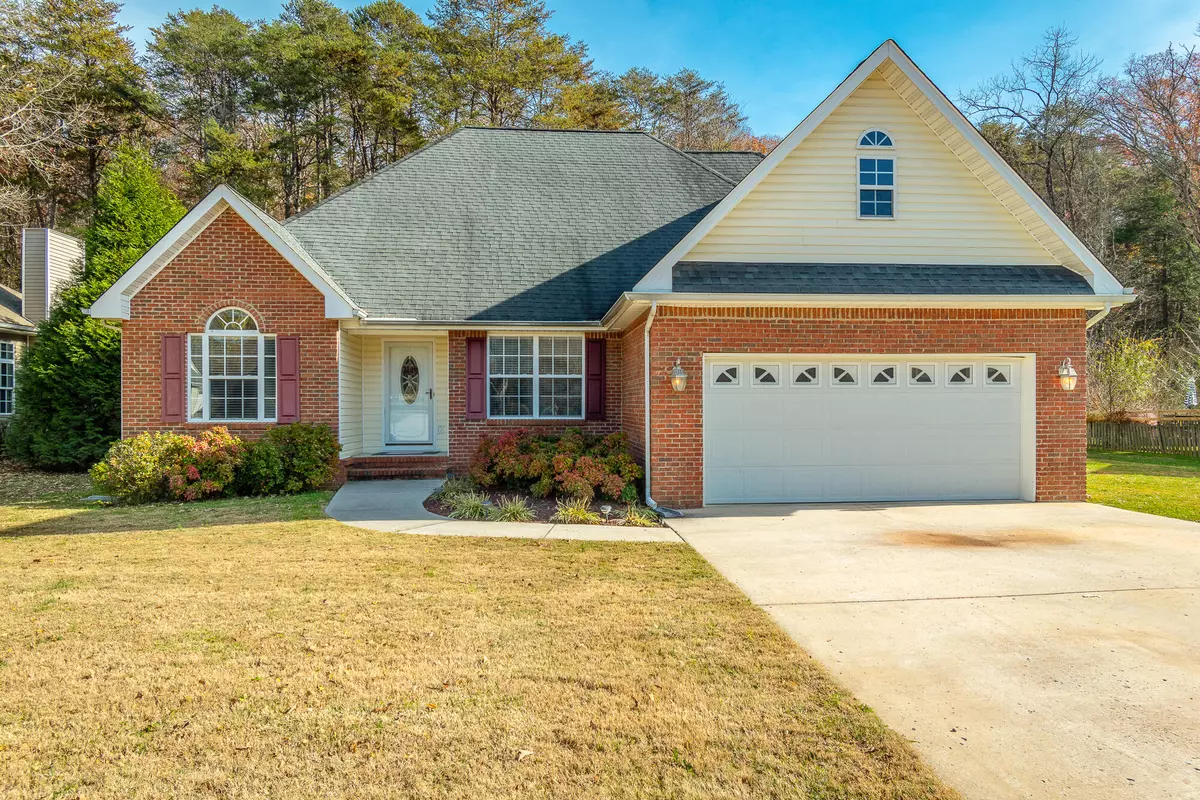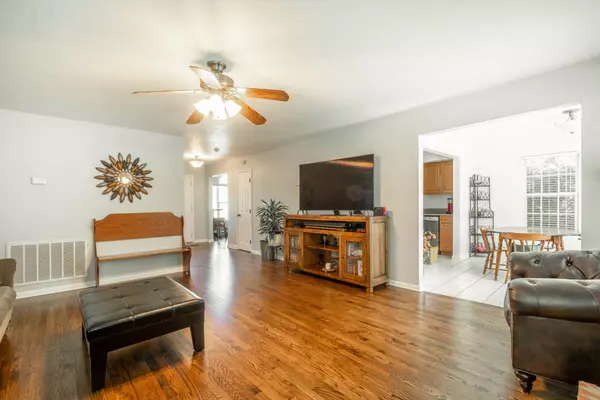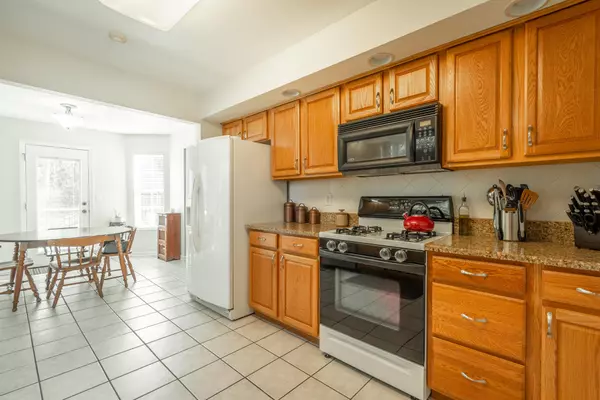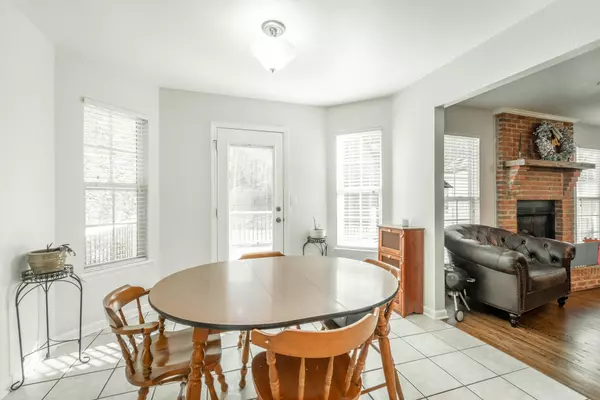$385,000
$379,500
1.4%For more information regarding the value of a property, please contact us for a free consultation.
4 Beds
3 Baths
2,178 SqFt
SOLD DATE : 02/25/2022
Key Details
Sold Price $385,000
Property Type Single Family Home
Sub Type Single Family Residence
Listing Status Sold
Purchase Type For Sale
Square Footage 2,178 sqft
Price per Sqft $176
Subdivision The Plantation
MLS Listing ID 1348407
Sold Date 02/25/22
Bedrooms 4
Full Baths 2
Half Baths 1
Originating Board Greater Chattanooga REALTORS®
Year Built 2004
Lot Size 0.350 Acres
Acres 0.35
Lot Dimensions 125X150
Property Description
Here is your opportunity to own a beautifully updated four bedroom two- and one-half bath home. It has all the features that are so widely sought after in today's real estate market. Features include the master on the main level, a gas stove, new duct work, new Bosch dishwasher, air sealed attic and crawl space, level yard, large deck, and storage building. All of this and a neighborhood with sidewalks and great schools. For a complete list of updates check the documents tab. All of this and located just approximately 30 to downtown Chattanooga.
Location
State TN
County Hamilton
Area 0.35
Rooms
Basement Crawl Space
Interior
Interior Features Breakfast Nook, Eat-in Kitchen, En Suite, Granite Counters, Pantry, Primary Downstairs, Separate Dining Room, Walk-In Closet(s), Whirlpool Tub
Heating Central, Natural Gas
Cooling Central Air, Electric
Flooring Hardwood, Tile
Fireplaces Number 1
Fireplaces Type Gas Log, Great Room
Fireplace Yes
Window Features Insulated Windows,Vinyl Frames
Appliance Microwave, Gas Water Heater, Free-Standing Gas Range, Dishwasher
Heat Source Central, Natural Gas
Laundry Electric Dryer Hookup, Gas Dryer Hookup, Laundry Room, Washer Hookup
Exterior
Garage Garage Door Opener, Kitchen Level
Garage Spaces 2.0
Garage Description Attached, Garage Door Opener, Kitchen Level
Community Features Sidewalks
Utilities Available Cable Available, Electricity Available, Phone Available, Sewer Connected, Underground Utilities
View Mountain(s)
Roof Type Asphalt
Porch Covered, Deck, Patio
Parking Type Garage Door Opener, Kitchen Level
Total Parking Spaces 2
Garage Yes
Building
Lot Description Level, Split Possible
Faces From Downtown Chattanooga take Hwy 27 North. Turn Left on Posey Hollow Road. Turn Right on Tobacco. The house is the second on the Right.
Story One and One Half
Foundation Block, Brick/Mortar, Stone
Water Public
Additional Building Outbuilding
Structure Type Brick,Vinyl Siding
Schools
Elementary Schools Soddy Elementary
Middle Schools Soddy-Daisy Middle
High Schools Soddy-Daisy High
Others
Senior Community No
Tax ID 041a B 002
Security Features Smoke Detector(s)
Acceptable Financing Cash, Conventional, FHA, USDA Loan, VA Loan, Owner May Carry
Listing Terms Cash, Conventional, FHA, USDA Loan, VA Loan, Owner May Carry
Read Less Info
Want to know what your home might be worth? Contact us for a FREE valuation!

Our team is ready to help you sell your home for the highest possible price ASAP

"My job is to find and attract mastery-based agents to the office, protect the culture, and make sure everyone is happy! "






