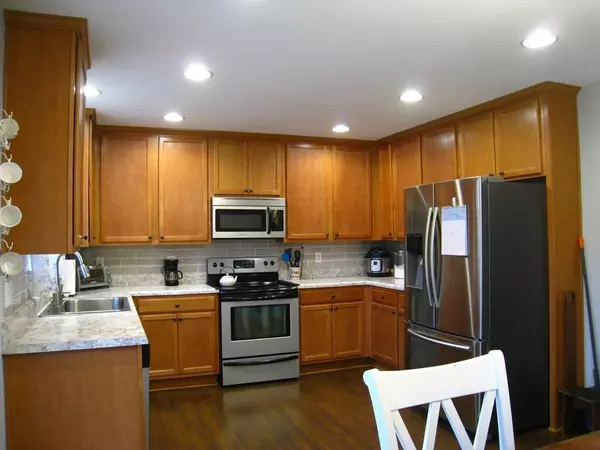$269,900
$269,900
For more information regarding the value of a property, please contact us for a free consultation.
3 Beds
2 Baths
1,560 SqFt
SOLD DATE : 02/01/2022
Key Details
Sold Price $269,900
Property Type Single Family Home
Sub Type Single Family Residence
Listing Status Sold
Purchase Type For Sale
Square Footage 1,560 sqft
Price per Sqft $173
Subdivision Farmingdale
MLS Listing ID 1348142
Sold Date 02/01/22
Bedrooms 3
Full Baths 2
HOA Fees $8/ann
Originating Board Greater Chattanooga REALTORS®
Year Built 2007
Lot Size 0.430 Acres
Acres 0.43
Lot Dimensions 105x180
Property Description
Precious one level ranch home in Farmingdale Subdivision. The beauty of the this home begins with a stunning view of the Chilhowee Mountains from your front porch. This thoughtfully designed floorplan offers an open concept highlighted by nine foot ceilings and beautiful engineered hardwood flooring throughout the living areas. In the kitchen, there is a spacious dining space with ample room for a six foot table! In addition, there is a stylish subway tile backsplash, cabinetry to the ceiling plus ample counter space to prep the best chef meals. The bedrooms are a split plan that offer privacy to the two guest bedrooms. The princess castle is a custom design (and negotiable), that will provide plenty of sweet dreams and opportunity for an endless amount of make believe playtime, sweet drea ms, as well as sleep! Other features include a laundry room, storage shed, two car attached garage, and the home is eligible for rural development loan. The fenced back yard has is a perfect place to grill and sit by a fire pit, in addition to a garden area complete with strawberries, blueberries, and peach trees. This home is conveniently located to restaurants, shopping, and I-75 too! This home will not last long, so call today to schedule an appointment!
Location
State TN
County Bradley
Area 0.43
Rooms
Basement None
Interior
Interior Features Open Floorplan, Primary Downstairs, Walk-In Closet(s)
Heating Central, Electric
Cooling Central Air, Electric
Flooring Carpet, Hardwood, Tile
Fireplace No
Window Features Insulated Windows,Vinyl Frames
Appliance Refrigerator, Microwave, Free-Standing Electric Range, Disposal, Dishwasher
Heat Source Central, Electric
Exterior
Garage Garage Door Opener
Garage Spaces 2.0
Garage Description Attached, Garage Door Opener
Utilities Available Cable Available, Electricity Available, Phone Available, Underground Utilities
Roof Type Shingle
Parking Type Garage Door Opener
Total Parking Spaces 2
Garage Yes
Building
Lot Description Sloped
Faces I-75 N to Right off Exit 20, APD 40, right on McGrady, left on Dalton Pike, right into Farmingdale, right on Farmway Dr, house on the left.
Foundation Block
Sewer Septic Tank
Water Public
Additional Building Outbuilding
Structure Type Brick,Vinyl Siding
Schools
Elementary Schools Waterville Elementary
Middle Schools Lake Forest Middle
High Schools Bradley Central High
Others
Senior Community No
Tax ID 080g H 005.00
Acceptable Financing Cash, Conventional, FHA, USDA Loan, VA Loan, Owner May Carry
Listing Terms Cash, Conventional, FHA, USDA Loan, VA Loan, Owner May Carry
Read Less Info
Want to know what your home might be worth? Contact us for a FREE valuation!

Our team is ready to help you sell your home for the highest possible price ASAP

"My job is to find and attract mastery-based agents to the office, protect the culture, and make sure everyone is happy! "






