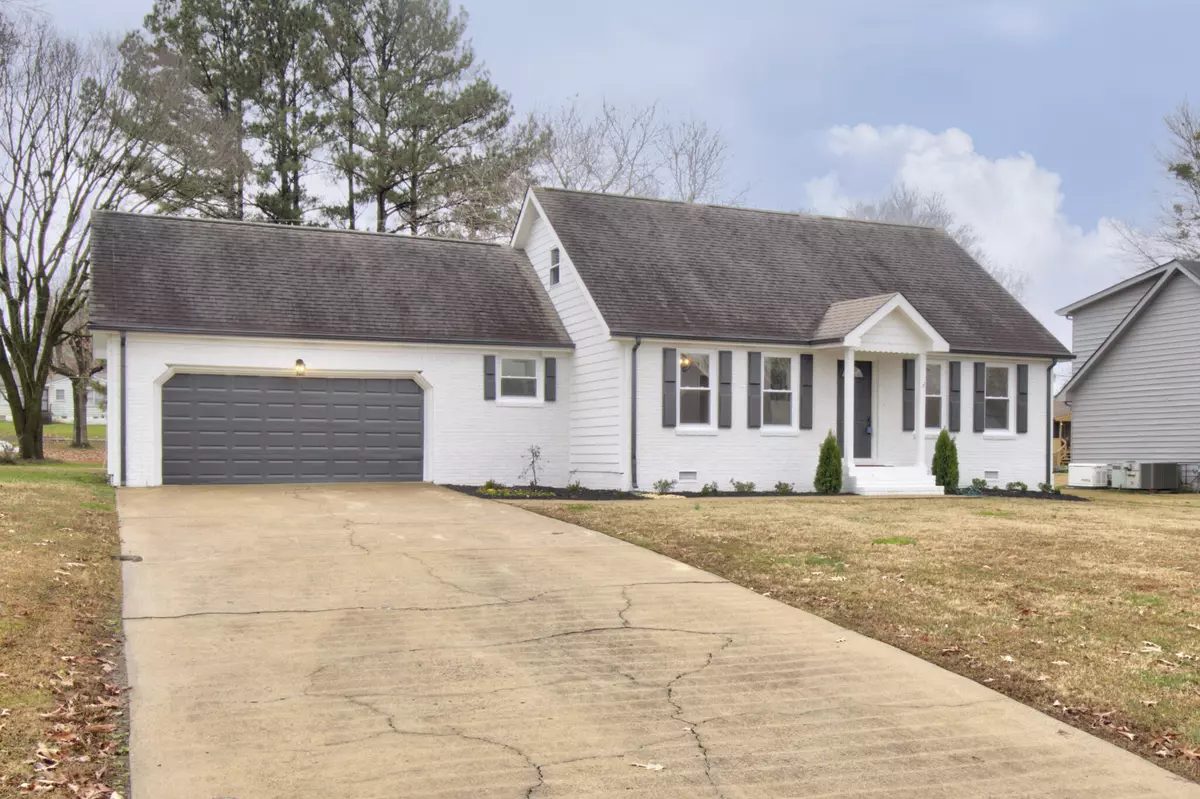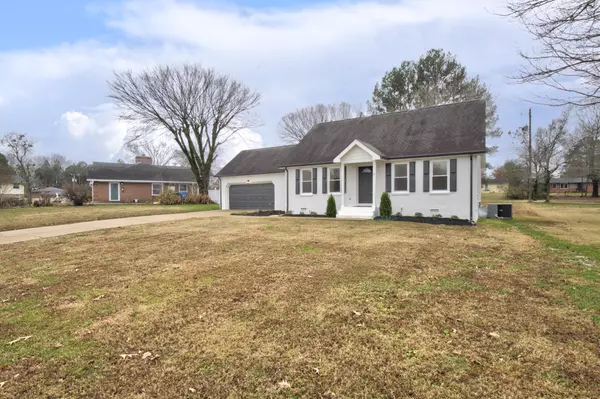$300,000
$300,000
For more information regarding the value of a property, please contact us for a free consultation.
4 Beds
2 Baths
1,800 SqFt
SOLD DATE : 01/28/2022
Key Details
Sold Price $300,000
Property Type Single Family Home
Sub Type Single Family Residence
Listing Status Sold
Purchase Type For Sale
Square Footage 1,800 sqft
Price per Sqft $166
Subdivision Brainerd Manor
MLS Listing ID 1344763
Sold Date 01/28/22
Style Contemporary
Bedrooms 4
Full Baths 2
Originating Board Greater Chattanooga REALTORS®
Year Built 1988
Lot Size 0.370 Acres
Acres 0.37
Lot Dimensions 100 x 160
Property Description
Welcome home to 6404 Ricky Dr, a move-in ready home located in the quiet Brainerd Manor subdivision full of mature trees and a community pond at the end of Ricky Dr. Upon entering the home, the thoughtful renovations have created bright and open living spaces with new vinyl insulated windows, luxury vinyl plank flooring, smooth ceilings and can lighting. The main living spaces feature a spacious living room and dining room that opens into the kitchen. The kitchen showcases new soft-close cabinets, granite countertops, tile backsplash and tile flooring. Off the kitchen is the laundry area and spacious two car garage. Accessible from both the kitchen and living room are two downstairs bedrooms and full bathroom with soft-close vanity and granite countertop. Upstairs offers two bedrooms with new carpet and attic access. Between the bedrooms is a bathroom with soft-close vanity, granite countertop and tile tub surround. Out the back door by the kitchen leads you to a brand new deck and a level back yard. All the renovations and freshly painted interior and exterior make this home low maintenance for its future owner. Utility gas powers the hot water heater and house heating system. Located within the city of Chattanooga for free curbside recycling, garbage and leaf removal. Call to schedule your personal showing today!
Location
State TN
County Hamilton
Area 0.37
Rooms
Basement Crawl Space
Interior
Interior Features Connected Shared Bathroom, Granite Counters, Separate Dining Room, Tub/shower Combo
Heating Central, Natural Gas
Cooling Central Air, Electric
Flooring Carpet, Tile, Vinyl
Fireplace No
Window Features Insulated Windows,Vinyl Frames
Appliance Refrigerator, Microwave, Gas Water Heater, Free-Standing Electric Range, Dishwasher
Heat Source Central, Natural Gas
Laundry Electric Dryer Hookup, Gas Dryer Hookup, Laundry Closet, Washer Hookup
Exterior
Exterior Feature Dock
Garage Garage Door Opener, Garage Faces Front, Kitchen Level
Garage Spaces 2.0
Garage Description Attached, Garage Door Opener, Garage Faces Front, Kitchen Level
Community Features Pond
Utilities Available Cable Available, Electricity Available, Phone Available, Sewer Connected
Roof Type Asphalt,Shingle
Porch Deck, Patio
Parking Type Garage Door Opener, Garage Faces Front, Kitchen Level
Total Parking Spaces 2
Garage Yes
Building
Lot Description Level
Faces From northbound Hwy 153, take exit 2 for Shallowford Rd. Turn left onto Shallowford Rd, travel approximately 2 miles, turn left onto N. Moore Rd, Turn left onto Shawhan Rd, take the first left onto Don Rob Ln, first right onto Ricky Dr, 6404 Ricky Dr will be on the right.
Story Two
Foundation Block
Water Public
Architectural Style Contemporary
Structure Type Brick,Other
Schools
Elementary Schools Woodmore Elementary
Middle Schools Dalewood Middle
High Schools Brainerd High
Others
Senior Community No
Tax ID 147k J 029
Acceptable Financing Cash, Conventional, Owner May Carry
Listing Terms Cash, Conventional, Owner May Carry
Read Less Info
Want to know what your home might be worth? Contact us for a FREE valuation!

Our team is ready to help you sell your home for the highest possible price ASAP

"My job is to find and attract mastery-based agents to the office, protect the culture, and make sure everyone is happy! "






