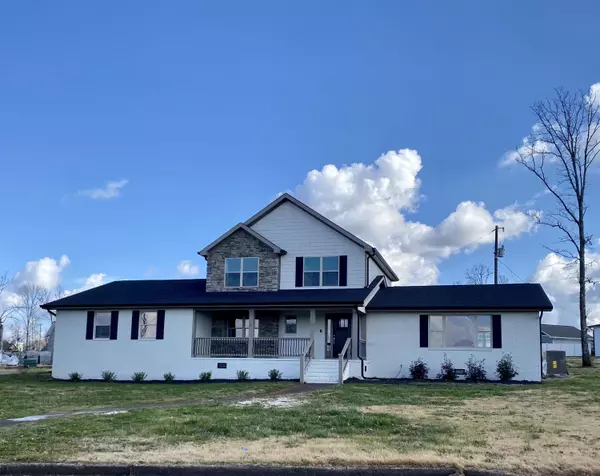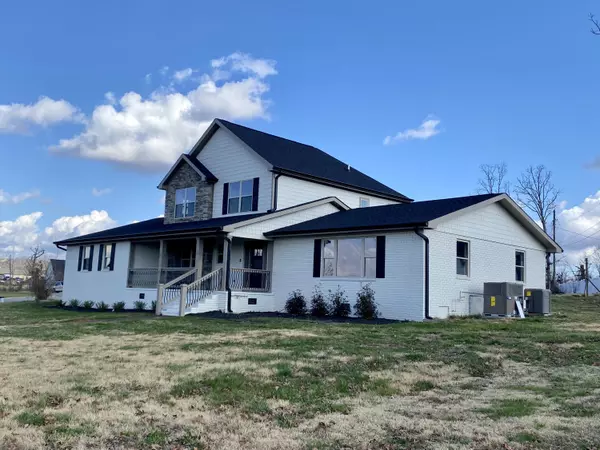$469,000
$479,900
2.3%For more information regarding the value of a property, please contact us for a free consultation.
4 Beds
3 Baths
2,832 SqFt
SOLD DATE : 05/06/2022
Key Details
Sold Price $469,000
Property Type Single Family Home
Sub Type Single Family Residence
Listing Status Sold
Purchase Type For Sale
Square Footage 2,832 sqft
Price per Sqft $165
Subdivision Drake Forest
MLS Listing ID 1347733
Sold Date 05/06/22
Style Contemporary
Bedrooms 4
Full Baths 3
Originating Board Greater Chattanooga REALTORS®
Year Built 1966
Lot Size 0.400 Acres
Acres 0.4
Lot Dimensions 129.3 x 142
Property Description
Stately brick home completely remodeled in extremely convenient location minutes to Hamilton Place Mall. This amazing 4 bedroom, 3 bath home boasts intricate custom details from the stacked stone fireplace to the custom closet organizer in master bedroom. Home is complete with spacious rooms, formal and informal living spaces, wet bar and LG custom series appliances. Separate dining room and flex room on main level add to the spacious living area. Ample cabinet space in the kitchen, plus separate pantry and island work center complete any chefs needs. Nice, corner lot convenient to grocery stores, YMCA, restaurants, hospital and I-75. New homes being constructed in the area. Start the new year off in this gorgeous home!
Location
State TN
County Hamilton
Area 0.4
Rooms
Basement Crawl Space
Interior
Interior Features Granite Counters, Pantry, Separate Dining Room, Separate Shower, Soaking Tub, Tub/shower Combo, Wet Bar
Heating Central, Natural Gas
Cooling Central Air
Flooring Tile
Fireplaces Number 1
Fireplaces Type Gas Log, Living Room
Fireplace Yes
Window Features Aluminum Frames,Insulated Windows
Appliance Microwave, Gas Water Heater, Electric Range, Dishwasher
Heat Source Central, Natural Gas
Laundry Laundry Room
Exterior
Parking Features Garage Door Opener, Garage Faces Side
Garage Spaces 2.0
Garage Description Attached, Garage Door Opener, Garage Faces Side
Community Features Sidewalks
Utilities Available Electricity Available, Sewer Connected
Roof Type Shingle
Porch Deck, Patio, Porch, Porch - Covered
Total Parking Spaces 2
Garage Yes
Building
Lot Description Corner Lot, Level, Split Possible
Faces I-75 N, Exit 5 Shallowford Rd., stay straight on Shallowford one mile turning right on Guinevere. Home on corner lot.
Story Two
Foundation Brick/Mortar, Stone
Water Public
Architectural Style Contemporary
Structure Type Brick,Shingle Siding,Stone
Schools
Elementary Schools East Brainerd Elementary
Middle Schools Ooltewah Middle
High Schools Ooltewah
Others
Senior Community No
Tax ID 149j B 007
Security Features Smoke Detector(s)
Acceptable Financing Cash, Conventional, FHA, VA Loan
Listing Terms Cash, Conventional, FHA, VA Loan
Special Listing Condition Investor
Read Less Info
Want to know what your home might be worth? Contact us for a FREE valuation!

Our team is ready to help you sell your home for the highest possible price ASAP
"My job is to find and attract mastery-based agents to the office, protect the culture, and make sure everyone is happy! "






