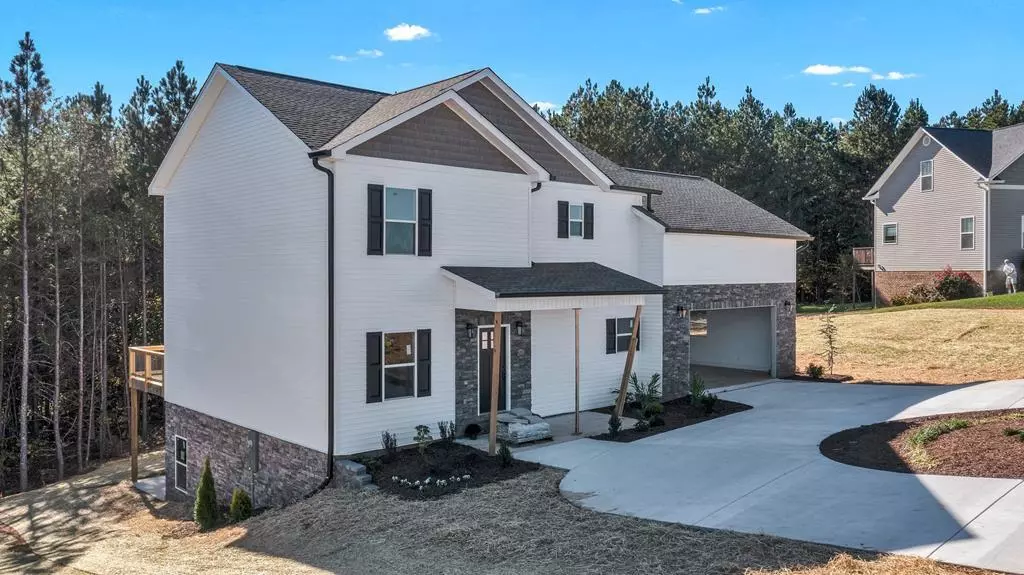$470,000
$470,000
For more information regarding the value of a property, please contact us for a free consultation.
4 Beds
3 Baths
2,619 SqFt
SOLD DATE : 12/22/2021
Key Details
Sold Price $470,000
Property Type Single Family Home
Sub Type Single Family Residence
Listing Status Sold
Purchase Type For Sale
Square Footage 2,619 sqft
Price per Sqft $179
Subdivision Banberry
MLS Listing ID 1347719
Sold Date 12/22/21
Bedrooms 4
Full Baths 2
Half Baths 1
Originating Board Greater Chattanooga REALTORS®
Year Built 2021
Lot Size 0.580 Acres
Acres 0.58
Lot Dimensions 126x200
Property Description
New Construction. Located in McDonald, this brand new home features an open floor plan and a huge unfinished basement. The kitchen is complete with granite tops and stainless appliances. Open to the kitchen you will find a large living space and a back deck of the main living area. On the main level you will also find an executive office, laundry area, and a half bath. Upstairs you will find the large master suite with a large walk in tile shower and walk in closet. There is also a large bonus room, another full bath, and 2 extra bedrooms upstairs. The possibilities are limitless with the large unfinished basement. Ready to be finished, this area could be used for extra rooms, media rooms, or separate living quarters. The basement also has a walk-out doors to the back yard.
Location
State TN
County Bradley
Area 0.58
Rooms
Basement Unfinished
Interior
Interior Features Double Vanity, En Suite, Granite Counters, Open Floorplan, Split Bedrooms, Walk-In Closet(s)
Heating Central, Electric
Cooling Central Air, Electric
Flooring Carpet, Hardwood, Tile
Fireplace No
Window Features Vinyl Frames
Appliance Microwave, Free-Standing Electric Range, Dishwasher
Heat Source Central, Electric
Laundry Electric Dryer Hookup, Gas Dryer Hookup, Laundry Room, Washer Hookup
Exterior
Garage Spaces 2.0
Utilities Available Cable Available, Underground Utilities
Roof Type Shingle
Porch Deck, Patio
Total Parking Spaces 2
Garage Yes
Building
Faces Harrison PIke to left onto TN 312 W / Harrison Pike to left onto Bancroft Road, turn right onto Banther Road, turn left onto Banberry Drive and Keep right to continue on Banberry Drive. The home will be on the left
Story Two
Foundation Block
Sewer Septic Tank
Structure Type Stone,Vinyl Siding
Schools
Elementary Schools Prospect Elementary
Middle Schools Ocoee Middle
High Schools Bradley Central High
Others
Senior Community No
Tax ID 047o B 015.00
Acceptable Financing Cash, Conventional, VA Loan
Listing Terms Cash, Conventional, VA Loan
Read Less Info
Want to know what your home might be worth? Contact us for a FREE valuation!

Our team is ready to help you sell your home for the highest possible price ASAP
"My job is to find and attract mastery-based agents to the office, protect the culture, and make sure everyone is happy! "

