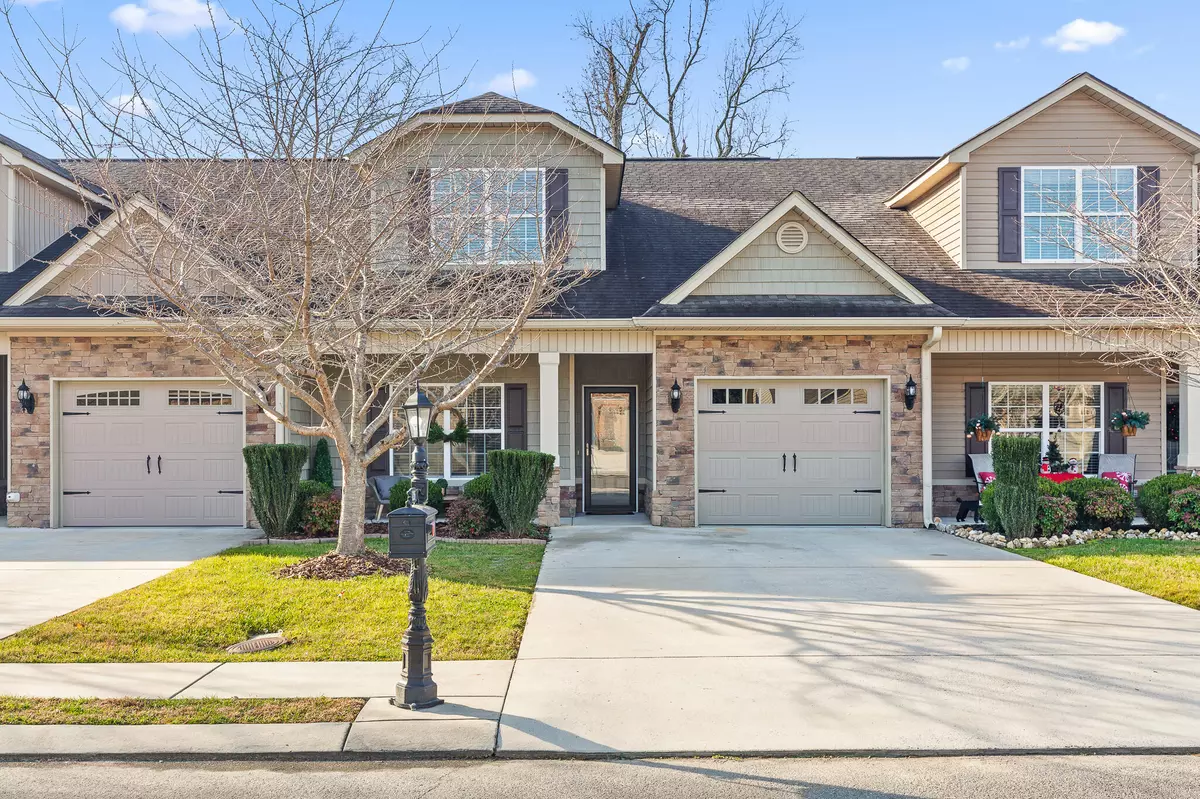$315,000
$315,000
For more information regarding the value of a property, please contact us for a free consultation.
3 Beds
3 Baths
1,650 SqFt
SOLD DATE : 01/14/2022
Key Details
Sold Price $315,000
Property Type Townhouse
Sub Type Townhouse
Listing Status Sold
Purchase Type For Sale
Square Footage 1,650 sqft
Price per Sqft $190
Subdivision Sedman Hills
MLS Listing ID 1345552
Sold Date 01/14/22
Bedrooms 3
Full Baths 3
HOA Fees $60/mo
Originating Board Greater Chattanooga REALTORS®
Year Built 2011
Lot Size 3,920 Sqft
Acres 0.09
Lot Dimensions 30.48x129.39
Property Description
This unique 3 bedroom, 3 full bath townhome is a gem located in the beautiful neighborhood of Sedman Hills. The kitchen boasts ample granite countertop space, classic cabinetry and a countertop bar. The first floor offers hardwood and tile flooring throughout with an open concept flow from dining to living room area with a stone fireplace. Enjoy the main level living that has a large master bedroom with en suite bathroom. There is also a secondary bedroom (could be office space) as well as another full bathroom on the first level. The living room leads to a screened in back porch and yard. Another bonus key feature of this home is that the 2nd floor has a secondary master bedroom with a full ensuite bathroom. This area could also be used as a bonus/media room. Across
from this room there is ample walk in attic storage space.
You will not want to miss out on this one! County taxes only!
Location
State TN
County Hamilton
Area 0.09
Rooms
Basement None
Interior
Interior Features Entrance Foyer, Granite Counters, High Ceilings, Open Floorplan, Pantry, Primary Downstairs, Separate Shower, Split Bedrooms, Tub/shower Combo, Walk-In Closet(s)
Heating Central, Electric
Cooling Central Air, Electric
Flooring Carpet, Hardwood, Tile
Fireplaces Number 1
Fireplaces Type Den, Electric, Family Room
Fireplace Yes
Window Features Vinyl Frames
Appliance Washer, Refrigerator, Microwave, Free-Standing Electric Range, Electric Water Heater, Dryer, Disposal, Dishwasher
Heat Source Central, Electric
Laundry Electric Dryer Hookup, Gas Dryer Hookup, Laundry Closet, Washer Hookup
Exterior
Garage Garage Door Opener, Garage Faces Front, Kitchen Level
Garage Spaces 1.0
Garage Description Attached, Garage Door Opener, Garage Faces Front, Kitchen Level
Community Features Sidewalks
Utilities Available Cable Available, Sewer Connected, Underground Utilities
Roof Type Shingle
Porch Porch, Porch - Covered, Porch - Screened
Parking Type Garage Door Opener, Garage Faces Front, Kitchen Level
Total Parking Spaces 1
Garage Yes
Building
Lot Description Cul-De-Sac, Level, Split Possible
Faces start to Merge onto I-75 S.Merge onto TN-153 N via EXIT 4 toward Chickamauga Dam/Airport.Take the Lake Resort Dr exit toward Access Rd.Enter next roundabout and take the 2nd exit onto Lake Resort Dr.Stay straight to go onto Fairview Rd.Turn left onto Big Ridge Rd.Turn right onto Hixson Pike/TN-319.Turn left onto Daisy Dallas Rd.Turn right onto Sedman Rd.Take the 3rd left onto Midwestern Dr.Take the 1st left onto Carlitos Ln.The destination is on your left.
Story One and One Half
Foundation Slab
Structure Type Stone,Vinyl Siding
Schools
Elementary Schools Daisy Elementary
Middle Schools Soddy-Daisy Middle
High Schools Soddy-Daisy High
Others
Senior Community No
Tax ID 074f M 026
Security Features Smoke Detector(s)
Acceptable Financing Cash, Conventional, FHA, VA Loan, Owner May Carry
Listing Terms Cash, Conventional, FHA, VA Loan, Owner May Carry
Read Less Info
Want to know what your home might be worth? Contact us for a FREE valuation!

Our team is ready to help you sell your home for the highest possible price ASAP

"My job is to find and attract mastery-based agents to the office, protect the culture, and make sure everyone is happy! "






