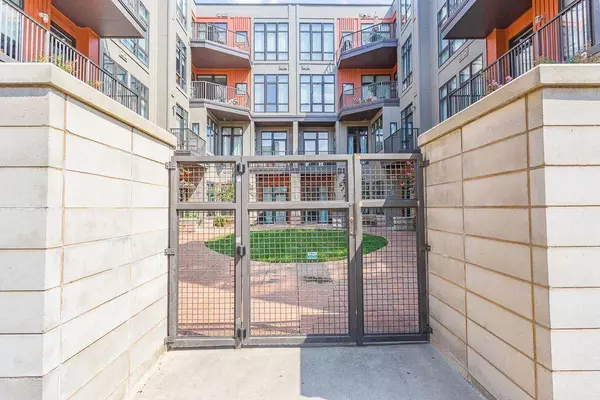$319,900
$319,900
For more information regarding the value of a property, please contact us for a free consultation.
1 Bed
1 Bath
608 SqFt
SOLD DATE : 02/28/2022
Key Details
Sold Price $319,900
Property Type Condo
Sub Type Condominium
Listing Status Sold
Purchase Type For Sale
Square Footage 608 sqft
Price per Sqft $526
Subdivision Museum Bluffs
MLS Listing ID 1347021
Sold Date 02/28/22
Bedrooms 1
Full Baths 1
HOA Fees $185/mo
Originating Board Greater Chattanooga REALTORS®
Year Built 2008
Lot Dimensions common
Property Description
Welcome to Parkview at the Museum Bluffs! Live in the center of downtown Chattanooga, and enjoy the convenience and walkability to local dining, specialty shopping and local attractions. This luxury condo on the ground floor features oversized windows that allow for plenty of natural light to stream in, cathedral ceiling, an open floor plan, a covered parking spot and most importantly it's situated in the beautiful Museum Bluff Courtyard. The reserved parking spot in the covered garage is also on the first floor which makes bringing in groceries incredibly easy. The building also features a wonderful rooftop area that is the perfect spot to enjoy stunning Downtown views, sunset, fireworks and more! Rooftop access, take mail room elevator to rooftop! The sellers have very much enjoyed their years living here in Museum Bluffs. See what they have to say about their time here. "Most of all I love that we can step directly onto Aquarium Street and within minutes walk to the theater, the Walking Bridge, the Bluffview Art District area, the Ice Cream Show and The Edwin/Whiskey Thief. Not to mention the Iron Man Challenge begins and ends in our neighborhood. It's a wonderful downtown experience living here."
Make sure to arrange your private tour today!
Location
State TN
County Hamilton
Rooms
Basement None
Interior
Interior Features Elevator, En Suite, Granite Counters, High Ceilings, Open Floorplan, Pantry, Primary Downstairs, Walk-In Closet(s)
Heating Central, Electric
Cooling Central Air, Electric
Flooring Hardwood
Fireplace No
Window Features Insulated Windows
Appliance Washer, Refrigerator, Microwave, Electric Water Heater, Electric Range, Dryer, Disposal, Dishwasher
Heat Source Central, Electric
Laundry Electric Dryer Hookup, Gas Dryer Hookup, Laundry Closet, Washer Hookup
Exterior
Garage Garage Door Opener, Kitchen Level
Garage Spaces 1.0
Garage Description Attached, Garage Door Opener, Kitchen Level
Community Features Sidewalks
Utilities Available Cable Available, Sewer Connected, Underground Utilities
Amenities Available Maintenance
View City, Other
Roof Type Rolled/Hot Mop
Porch Deck, Patio
Parking Type Garage Door Opener, Kitchen Level
Total Parking Spaces 1
Garage Yes
Building
Lot Description Level
Faces Highway 27 to 4th St. exit. Left on Market St. to right on Aquarium Way. There is paid parking lot off of Aquarium Way or you can try to park on the street on Walnut or Cherry Street.
Foundation Slab
Water Public
Structure Type Brick
Schools
Elementary Schools Brown Academy
Middle Schools Orchard Knob Middle
High Schools Howard School Of Academics & Tech
Others
Senior Community No
Tax ID 135l C 010 C021
Security Features Smoke Detector(s)
Acceptable Financing Cash, Conventional, Owner May Carry
Listing Terms Cash, Conventional, Owner May Carry
Read Less Info
Want to know what your home might be worth? Contact us for a FREE valuation!

Our team is ready to help you sell your home for the highest possible price ASAP

"My job is to find and attract mastery-based agents to the office, protect the culture, and make sure everyone is happy! "






