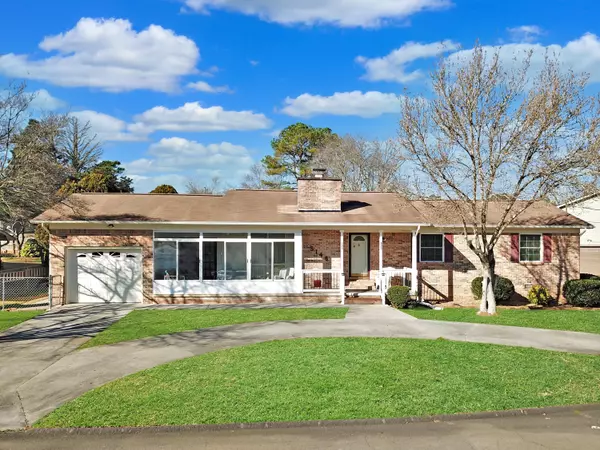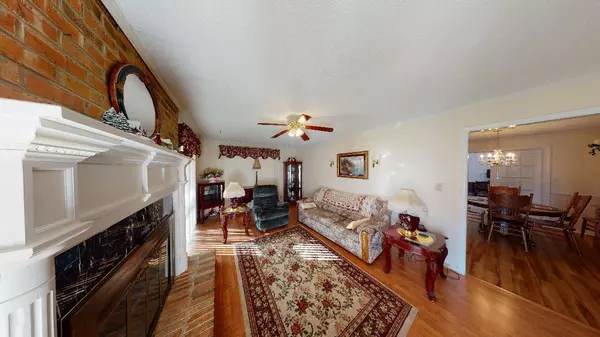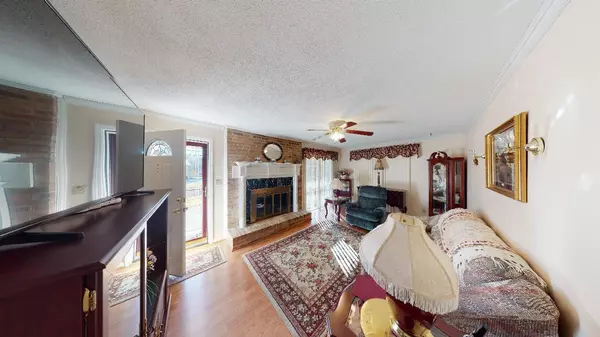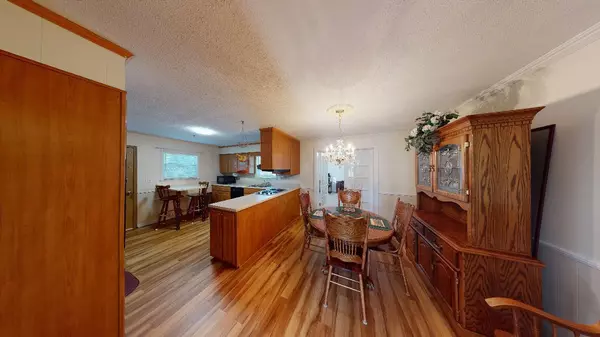$265,000
$250,000
6.0%For more information regarding the value of a property, please contact us for a free consultation.
4 Beds
3 Baths
2,024 SqFt
SOLD DATE : 12/20/2021
Key Details
Sold Price $265,000
Property Type Single Family Home
Sub Type Single Family Residence
Listing Status Sold
Purchase Type For Sale
Square Footage 2,024 sqft
Price per Sqft $130
Subdivision Creek Bend
MLS Listing ID 1347409
Sold Date 12/20/21
Bedrooms 4
Full Baths 2
Half Baths 1
Originating Board Greater Chattanooga REALTORS®
Year Built 1973
Lot Size 0.800 Acres
Acres 0.8
Lot Dimensions 119X58X115X122
Property Description
Come inside and see this charming 4 bedroom, 2.5 bath home! It has much potential, inside charms include a fireplace in the living room, kitchen and dining room with an additional bonus room just beyond the French doors that can be either dining space, a den or a master suite with its own bathroom. Just off the kitchen are the 3 bedrooms and laundry room. Looking for more space to spread out? Off the kitchen sits an additional room that can be a study or sunroom, which opens to either a patio outside or another sunroom facing the front road. So much space, you'll love making it all yours. The lot is .80 acres with a thick well maintained lawn. The crawlspace has recently been fully encapsulated by AFS.
Location
State TN
County Bradley
Area 0.8
Rooms
Basement Crawl Space
Interior
Interior Features Breakfast Nook, Eat-in Kitchen, Pantry, Primary Downstairs, Walk-In Closet(s)
Heating Central, Electric
Cooling Central Air, Electric
Flooring Carpet, Vinyl
Fireplaces Number 1
Fireplaces Type Great Room, Wood Burning
Fireplace Yes
Window Features Insulated Windows,Vinyl Frames
Appliance Wall Oven, Refrigerator, Microwave, Electric Water Heater, Dishwasher
Heat Source Central, Electric
Laundry Electric Dryer Hookup, Gas Dryer Hookup, Laundry Room, Washer Hookup
Exterior
Parking Features Garage Faces Front, Kitchen Level
Garage Spaces 1.0
Garage Description Attached, Garage Faces Front, Kitchen Level
Utilities Available Cable Available, Electricity Available, Phone Available, Sewer Connected
Roof Type Asphalt,Shingle
Porch Deck, Patio, Porch, Porch - Screened
Total Parking Spaces 1
Garage Yes
Building
Lot Description Level, Split Possible
Faces N on I-75, Exit 27, Right on Paul Huff Parkway, Left on Mouse Creek, Right on Creek Bend Circle, Right to stay on Creek Bend, Home on the Left.
Story One
Foundation Block
Water Public
Structure Type Brick,Vinyl Siding
Schools
Elementary Schools Yates Primary
Middle Schools Cleveland Middle
High Schools Cleveland High
Others
Senior Community No
Tax ID 034b B 012.00 000
Security Features Smoke Detector(s)
Acceptable Financing Cash, Conventional, FHA, VA Loan, Owner May Carry
Listing Terms Cash, Conventional, FHA, VA Loan, Owner May Carry
Read Less Info
Want to know what your home might be worth? Contact us for a FREE valuation!

Our team is ready to help you sell your home for the highest possible price ASAP
"My job is to find and attract mastery-based agents to the office, protect the culture, and make sure everyone is happy! "






